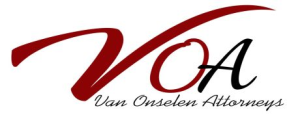


3 Bed House in Sunningdale
This exceptional property offers a refined blend of style and practicality, with every detail thoughtfully designed to enhance your living experience.
The entrance hall, with its expansive glass-fronted design, sets the tone for the homes emphasis on natural light and effortless flow. The open-plan layout, featuring sleek tiled floors, seamlessly connects the living areas, allowing light to flow freely and create an inviting atmosphere throughout the home.
The kitchen is a highlight, boasting elegant granite countertops and abundant cupboard space that blend functionality with style. Its open-plan design ensures you remain engaged with family or guests while preparing meals. The separate laundry and scullery provide additional convenience and keep the main kitchen area organized. Direct access from the garage further enhances daily living ease. A guest loo is also located downstairs
The dining area and lounge are ideally positioned to open up to the outdoor entertainment space. Expansive glass sliding doors lead to a sparkling pool area, perfect for relaxing or hosting gatherings. The undercover entertainment space, complete with a built-in braai, offers a charming setting for alfresco dining and leisure, integrating seamlessly with the pool area to create a cohesive indoor-outdoor flow.
Upstairs, the property features three well-appointed bedrooms designed for comfort and privacy. The main bedroom boasts a private balcony overlooking the beautifully landscaped garden and pool. The second bedroom also includes an en-suite bathroom, providing additional comfort for guests or family members.
Additional features include a double garage with direct access to the home and ample parking space for several cars, enhancing both convenience and security. This property combines thoughtful design with functional elegance, creating a welcoming and sophisticated living environment.
Property details
- Listing number T4752319
- Property type House
- Listing date 16 Aug 2024
- Land size 600 m²
- Rates and taxes R 2 074
Property features
- Bedrooms 3
- Bathrooms 3
- En-suite 2
- Lounges 2
- Dining areas 1
- Garage parking 2
- Open parking 4
- Pet friendly
- Access gate
- Alarm
- Balcony
- Laundry
- Patio
- Pool
- Storage
- Entrance hall
- Kitchen
- Garden
- Scullery
- Intercom
- Electric fencing
- Family TV room
- Paving
- Guest toilet
- Built In braai
Photo gallery
Video
