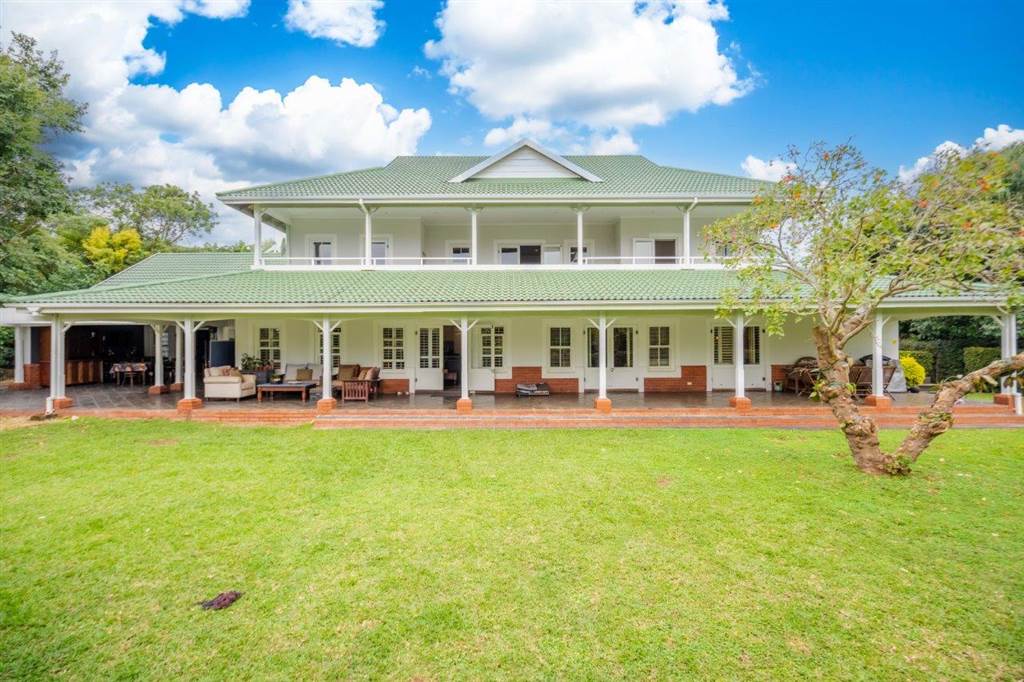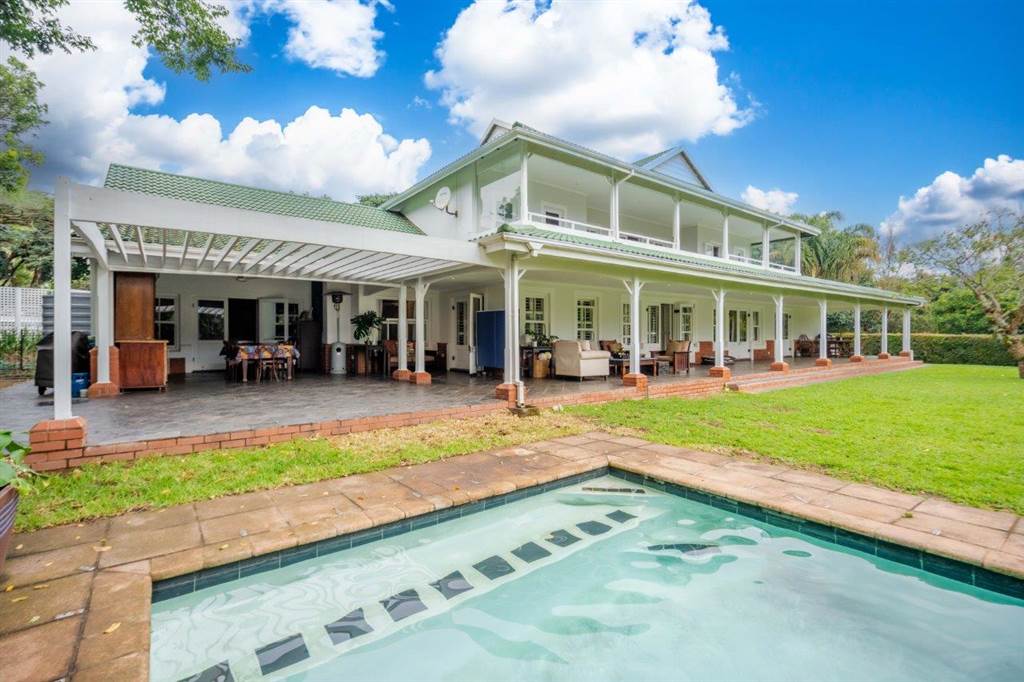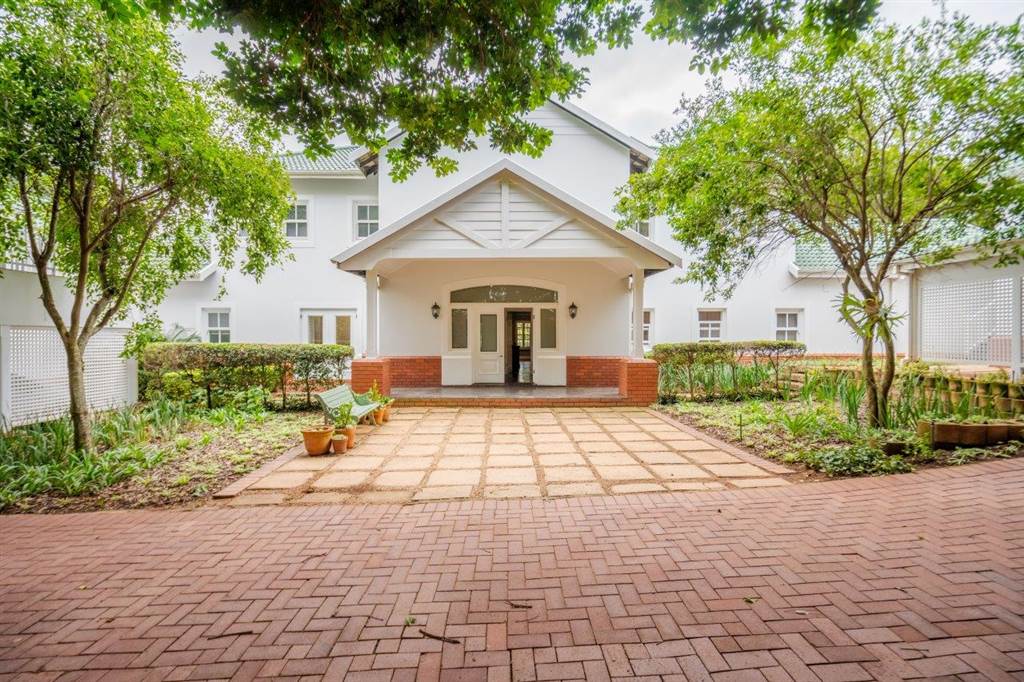


7 Bed House in Mt Edgecombe Estate 1 & 2
NORTH FACING HOME FOR THE EXTENDED FAMILY - JOINT MANDATE - This extra-large 858m home, on a corner plot over 2,200m, in a most sought-after area of the Golf Estate, is designed to accommodate an extended family wishing to live together but still wanting to have privacy and their own space. In three separate living and bedroom areas, one of which is upstairs, there are seven bedrooms, six bathrooms (four en-suite), three open-plan living areas, two studies, a lovely long covered verandah looking onto the large level fenced garden and pool, and a super balcony with an elevated outlook. In addition, two separate loft suites, with external access, provide extra accommodation. Two double garages, two carports. Large garden with pool. Provision has been made to easily convert this home into one dwelling, if required.
Property details
- Listing number T4203111
- Property type House
- Erf size 2 255 m²
- Floor size 858 m²
- Rates and taxes R 11 885
- Levies R 3 438
Property features
- Bedrooms 7
- Bathrooms 6
- Lounges 3
- Dining Areas 3
- Garages 4
- Flatlets
- Pet Friendly
- Balcony
- Laundry
- Patio
- Pool
- Security Post
- Study