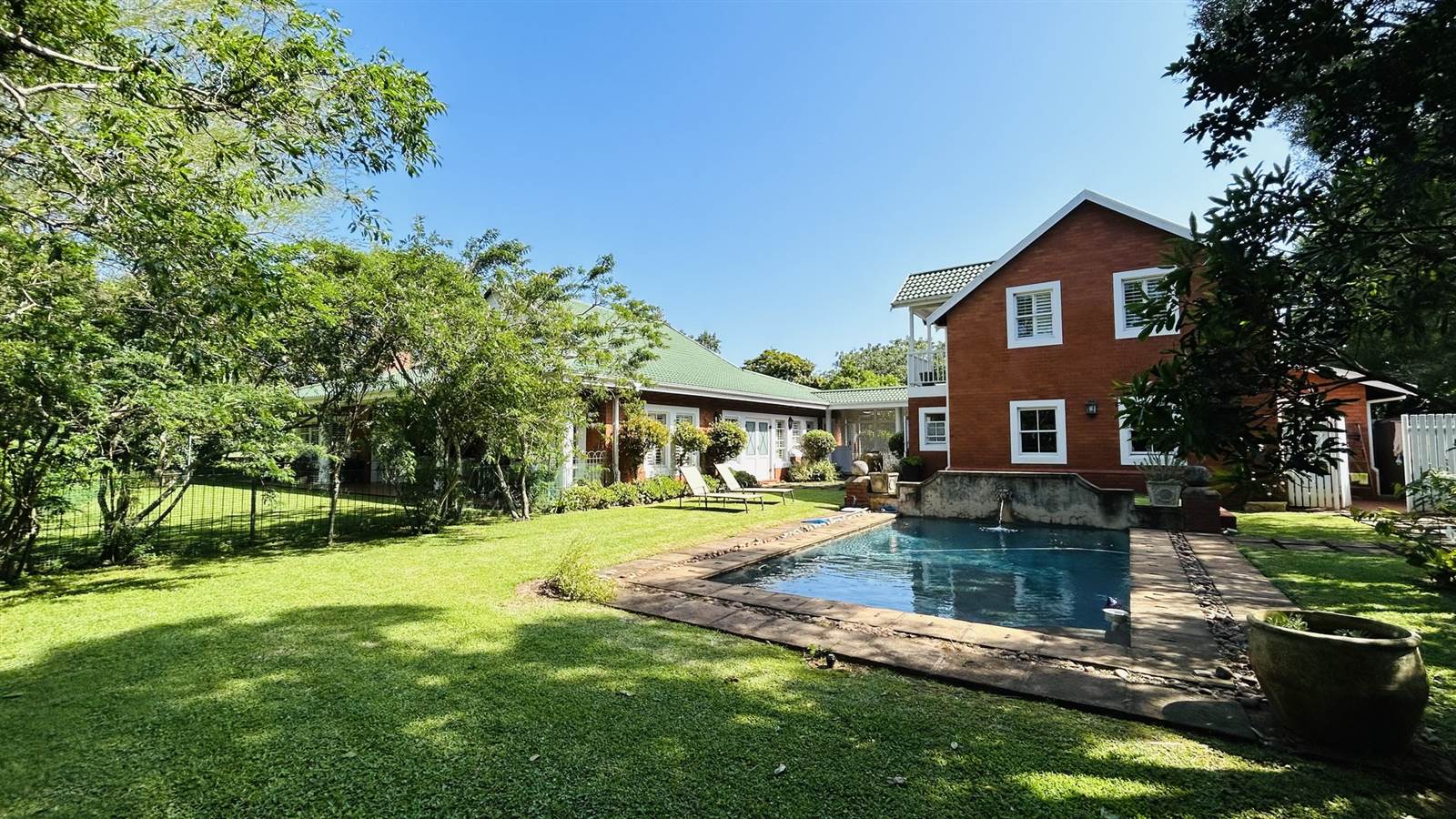


4 Bed House in Mt Edgecombe Estate 1 & 2
Nestled within the prestigious Mount Edgecombe Estate, this exquisite 3-bedroom home, with spacious self contained loft apartment, offers a perfect blend of luxury, comfort, and tranquility. Situated on a stunning 1460 square meter piece of level land, the property is exquisitely positioned along the fairway, providing breathtaking views and a serene living environment.
The home itself boasts a generous floor plan, providing ample space for comfortable living and entertaining, with an open plan kitchen (separate scullery) leading onto dining room, and separate bar area which flows seamlessly to the undercover patio which further extends onto the lush garden, fairway, and then onto one of the best features of the home, the level garden and pool area, which has a touch of an Italian flair to it.
The master bedroom features a luxurious en-suite bathroom and walk-in closet, whilst two additional well-appointed bedrooms with built-in wardrobes offer space for family members or guests. The loft is fully self contained providing teens with their own pad, or perfect for guests - or to rent out.
Parking is suitable for extended families, offering a double lockup garage as well as space for an additional 4 vehicles, plus golf cart parking.
This is a wonderful home, set on stunningly spacious piece of level land, and although situated on the lush fairway, still very private.
A true gem, and a must view. Kindly contact Chris to arrange a viewing - by appointment only.
Property details
- Listing number T4422738
- Property type House
- Listing date 17 Nov 2023
- Land size 1 460 m²
- Floor size 408 m²
- Rates and taxes R 9 712
- Levies R 3 230
Property features
- Bedrooms 4
- Bathrooms 3.5
- Lounges 2
- Dining areas 1
- Garage parking 2
- Flatlets
- Pet friendly
- Laundry
- Patio
- Pool
- Security post
- Staff quarters
- Aircon