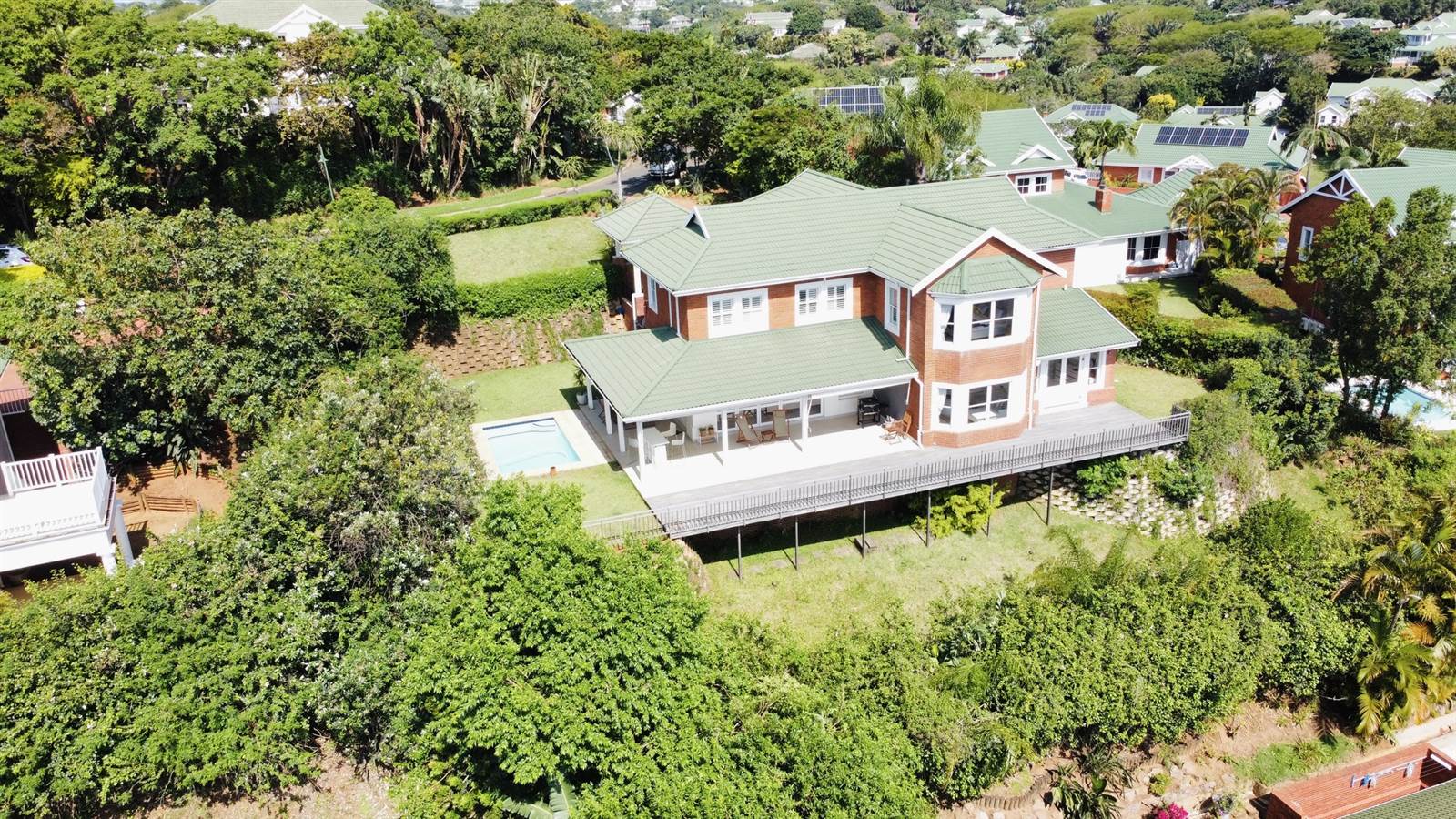


4 Bed House in Mt Edgecombe Estate 1 & 2
Welcome to your dream home in the quintessential Mount Edgecombe Country Club Estate! This exquisite property offers a perfect blend of luxury, comfort, and breathtaking views (as well as Sunsets)
The heart of this home is the stunning open-plan living area, where natural light bathes the multiple living areas, creating an inviting and warm ambiance. The seamless flow between the living, dining, and kitchen areas makes this property an entertainer''s delight. The modern kitchen, with separate scullery, is equipped with top-of-the-line appliances, offering both functionality and elegance for culinary enthusiasts.
Four well appointed, and spacious bedrooms (2 en-suite) are located upstairs and interconnects via a passage, complete with a separate study area. All bedrooms also feature cooling fans, as well as individual split unit air-conditioning.
Outside living and entertainment is a must with undercover patios, an expansive deck area, as well as qclovely, easily manageable, manicured level-garden and sparkling pool for those balmy summer days.
BONUS: Seperate Staff Quarters.
With the Mount Edgecombe Country Club Estate providing top-notch security, exclusive amenities, and a sense of community, you''ll find yourself living in a haven of tranquility while still being in close proximity to all the conveniences of modern life. This is a must see home. And we welcome you to view this lovely home, via exclusive arrangement.
Kindly Contact Chris to view.
Property details
- Listing number T4425861
- Property type House
- Listing date 20 Nov 2023
- Land size 996 m²
- Floor size 427 m²
- Rates and taxes R 6 015
- Levies R 3 230
Property features
- Bedrooms 4
- Bathrooms 3
- Lounges 2
- Dining areas 1
- Garage parking 2
- Flatlets
- Pet friendly
- Balcony
- Laundry
- Patio
- Pool
- Security post
- Staff quarters
- Study