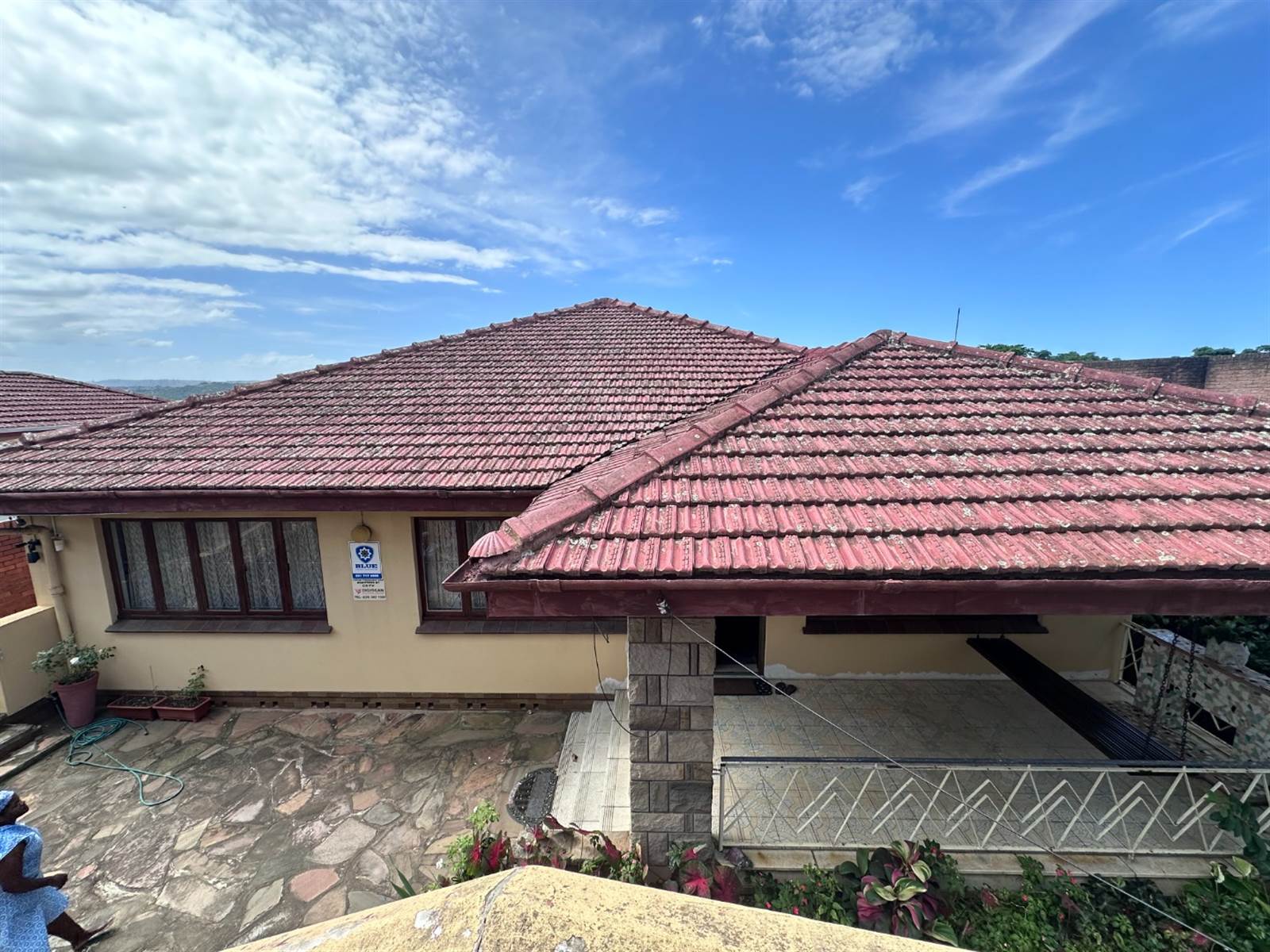


4 Bed House in Wyebank
Large Family home on subdivisible land Great for Development
Enter the property through the front door and proceed into a spacious family lounge that leads to the dining room. The kitchen is situated to the right, featuring granite countertops, a breakfast nook, a double basin sink, and a double eye-level oven with a separate stove and extractor fan. It is also plumbed for a dishwasher.
Walk down the passage to access four large bedrooms, three of which include built-in cupboards. The fourth bedroom, being exceptionally spacious, could serve as a TV lounge as it lacks built-in cupboards. The bathroom is equipped with a bath, shower, and basin, along with a separate guest toilet.
Descend the stairs to discover a guest room with a private entrance, complete with a shower, toilet, and basin. Direct access to the garage is available, accommodating up to four cars (two cars in tandem) comfortably.
Outside, there is a double carport and parking space for six vehicles. Beneath the parking area, there is a fully self-contained granny flat, and a sizable piece of land could be easily subdivided.
The property is conveniently located near main roads and multiple schools.
Property details
- Listing number T4502016
- Property type House
- Listing date 5 Feb 2024
- Floor size 2 768 m²
- Rates and taxes R 970
Property features
- Bedrooms 4
- Bathrooms 1.5
- Lounges 1
- Dining areas 1
- Garage parking 4
- Open parking 6
- Flatlets
- Pet friendly
- Access gate
- Balcony
- Fenced
- Scenic view
- Staff quarters
- Storage
- Entrance hall
- Kitchen
- Garden
- Garden cottage
- Intercom
- Family TV room
- Paving
- Guest toilet
- Aircon