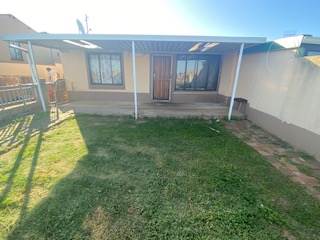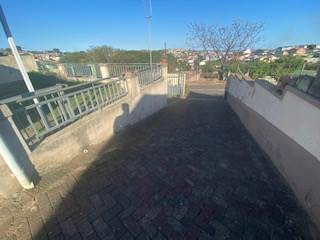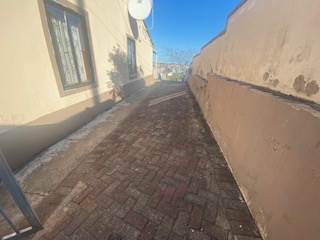


3 Bed House in Westham
Welcome to the perfect family oasis!
This inviting 3-bedroom extended semi-detached house combines modern convenience with a family-friendly design, offering a fully fitted kitchen, open-plan living spaces, and ample parking in a well-kept yard.
Key Features:
Bedrooms: 3
Master bathroom
Open plan lounge and dinning room
Lot Size: Approximately [294sqm]
Parking: Room for 4 cars
Fully walled with sliding driveway gate and neat concreted driveway.
Interior:
As you enter this lovingly maintained home, you''re immediately drawn to the open, airy ambiance. The open-plan lounge and dining room create a perfect space for family gatherings and entertaining. Large windows allow natural light to flood the living areas, and the gleaming hardwood floors add a touch of elegance.
The fully fitted kitchen is a chef''s dream, featuring modern appliances, ample counter space, and storage. Whether you''re preparing daily meals or hosting special occasions, this kitchen can handle it all with ease.
Bedrooms:
You''ll find three generous bedrooms, each thoughtfully designed with comfort and convenience in mind. These bedrooms feature plenty of closet space and large windows to ensure a bright and welcoming atmosphere. The master bedroom provides a private retreat with easy access to the adjacent bathroom.
Exterior:
This home boasts a well-kept yard, perfect for outdoor activities and family gatherings. The spacious driveway provides parking for up to 4 cars, ensuring there''s plenty of room for all your vehicles.
Location:
Nestled in a family-friendly neighbourhood of Westham, this home is conveniently located near schools, parks, shopping centres, and public transportation, making daily life a breeze. Commuting to the Phoenix Plaza is a cinch with easy access to major highways and public transport options.
Additional Features:
Neatly landscaped yard, perfect for outdoor play and relaxation
Central air conditioning and heating for year-round comfort
The family home you''ve been searching for! Don''t miss out on this opportunity to make it yours. Contact us today to schedule a viewing and take the next step toward your family''s dream home.
Property details
- Listing number T4412685
- Property type House
- Listing date 10 Nov 2023
- Land size 294 m²
- Rates and taxes R 639
Property features
- Bedrooms 3
- Bathrooms 2
- Lounges 1
- Pet friendly
- Patio
- Garden