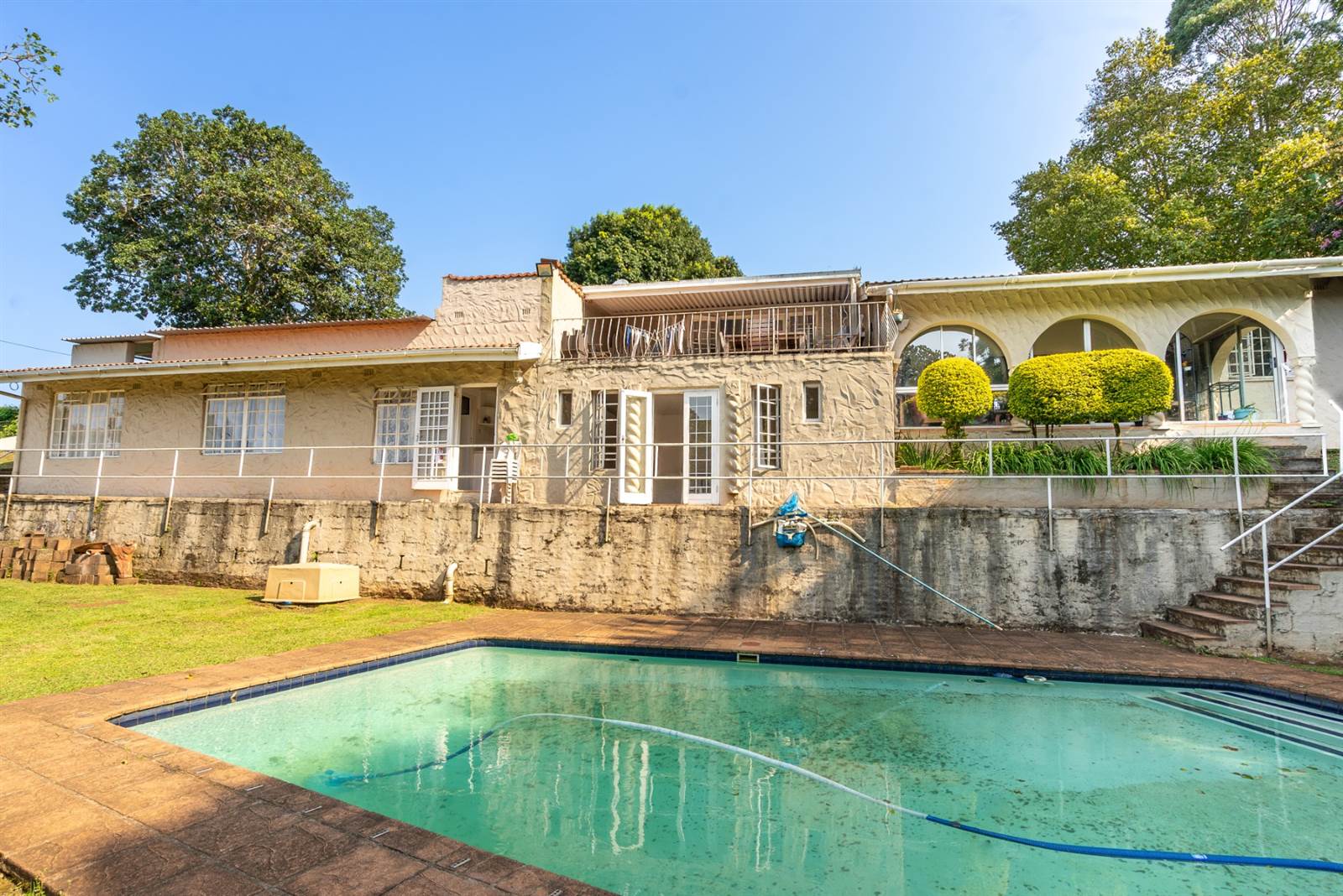4 Bed House in Kloof
Situated in a popular road in Kloof, this 3716 sq m property is positioned just below road level. This split level residence offers poolside living in an expansive back garden, and undercover entertaining along the length of the front garden for al fresco dining.
The tastefully appointed galley-style kitchen impresses with a large centre island with white granite countertops and built in stove top, and contrasting black granite on the perimeter cabinetry with double sink, built in oven, wine rack and large pantry cupboard.
Living space is aplenty- a sunken lounge oozing double volume open ceilings is adjoined by a sunroom with views through glass windows over the lush back garden. Off the large entrance hall is a study, as well as an entertainment room opening out onto a balcony- an ideal space for hosting.
Four bedrooms have built in cupboards. The large master bedroom is en suite with a large shower, a basin and toilet. A family bathroom offers a shower, bath, basin and toilet.
On the lower level is a 2 bedroom flatlet with a bathroom, kitchen and lounge that overlooks the pool and generous portions of land.
A triple garage secures your vehicles, and an added carport provides shelter. This property is secured with a perimeter fence, alarm, and is located within a Blue zone.
Don''t miss out on this property at this price!
Property details
- Listing number T4602634
- Property type House
- Listing date 18 Apr 2024
- Land size 3 716 m²
Property features
- Bedrooms 4
- Bathrooms 2.5
- En-suite 1
- Lounges 2
- Dining areas 1
- Garage parking 3
- Storeys 2
- Flatlets
- Pet friendly
- Alarm
- Balcony
- Built in cupboards
- Fenced
- Laundry
- Patio
- Pool
- Scenic view
- Study
- Entrance hall
- Kitchen
- Garden
- Garden cottage
- Family TV room
- Fireplace
- Guest toilet


