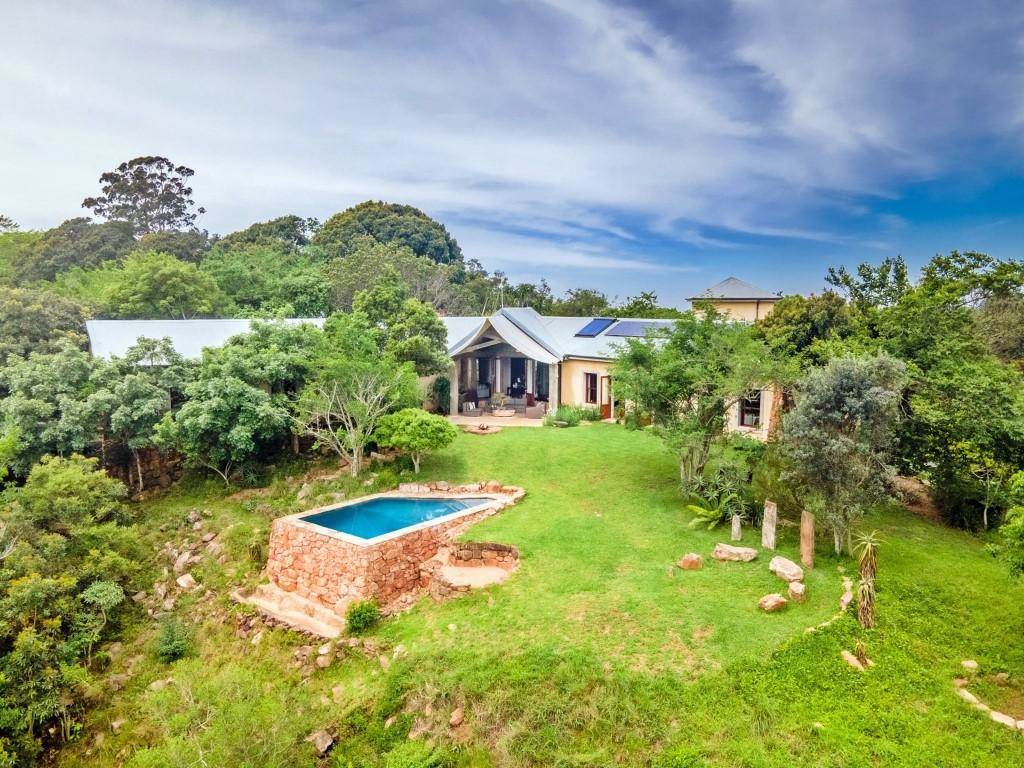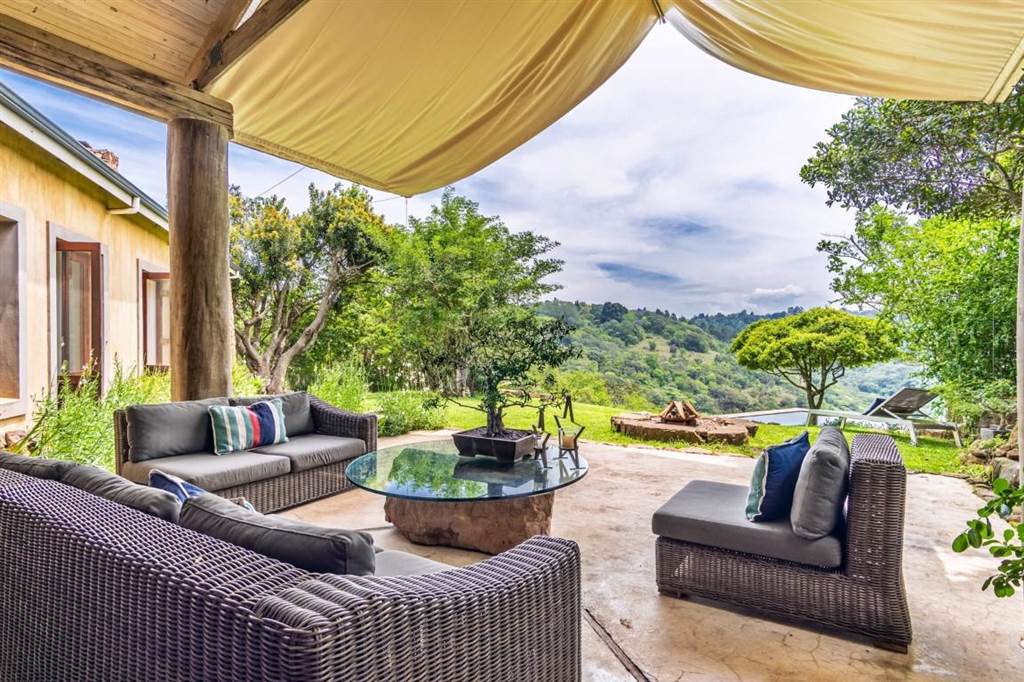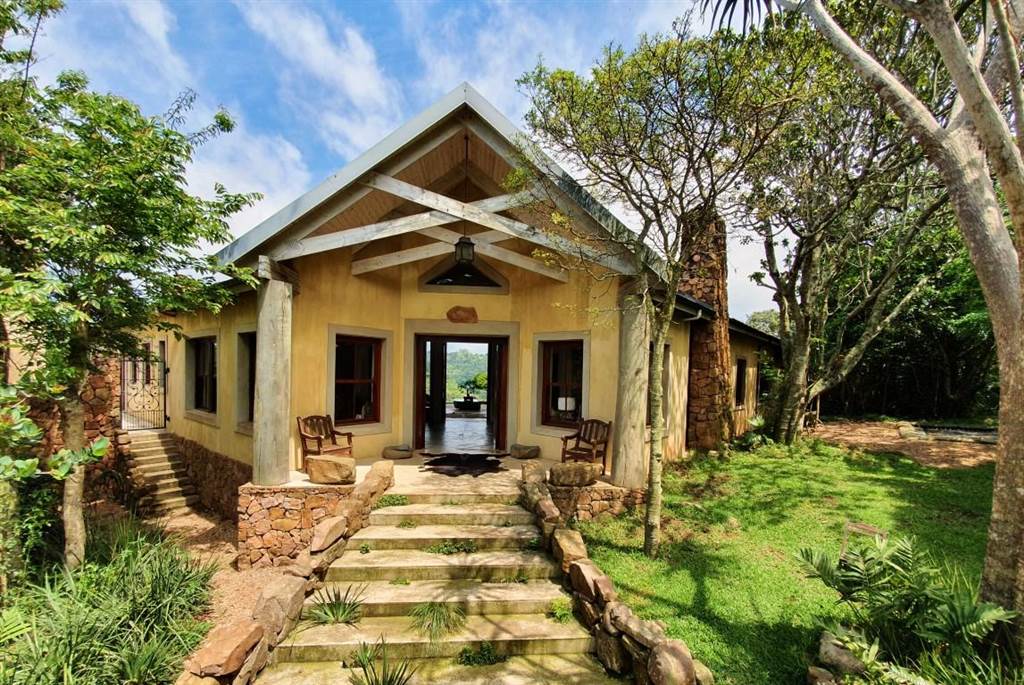


4 Bed House in Everton
Spacious Living in Natural luxury
Crafted for those who appreciate a quality of life surrounded by nature, this secure hilltop home with its panoramic position offers everything for those who do not want to compromise or choose between space, privacy, security or ease of access to town. Here heritage farm architecture and contemporary design merge in glass, stone and wood. Incomparable views, reams of natural light and the unpretentious luxury of authentic natural finishes set this unique home apart.
The main residence offers 3 bedrooms and 2.5 bathrooms, with the main en suite also having access to a private outdoor bath sanctuary. A guest apartment or 4th bedroom, with its own bathroom is found in the attached tower section of the residence.
Upon entry, the double volume ceilings with striking exposed wooden beams make a first impression of this light filled open plan living area that spills onto a covered verandah and fire pit. The spacious kitchen adjoins a second lounge, both with direct access to the indigenous garden where the pool perches above the treetops with views of the valley beyond.
Nestled in its own forest a 120sqm self-contained complementary secondary residence comprising of 2 bedrooms, 1.5 bathrooms, welcoming covered verandah, separate entrance and parking area add options.
Uninterrupted power and water systems, a workshop, a studio/office, laundry and domestic outbuilding completes this well thought out private lodge styled home.
Property details
- Listing number T3018260
- Property type House
- Erf size 8 118 m²
- Floor size 700 m²
Property features
- Bedrooms 4
- Bathrooms 3.5
- Lounges 1
- Dining Areas 1
- Garages 2.5
- Flatlets
- Pet Friendly
- Balcony
- Laundry
- Patio
- Pool
- Security Post
- Staff Quarters
- Study