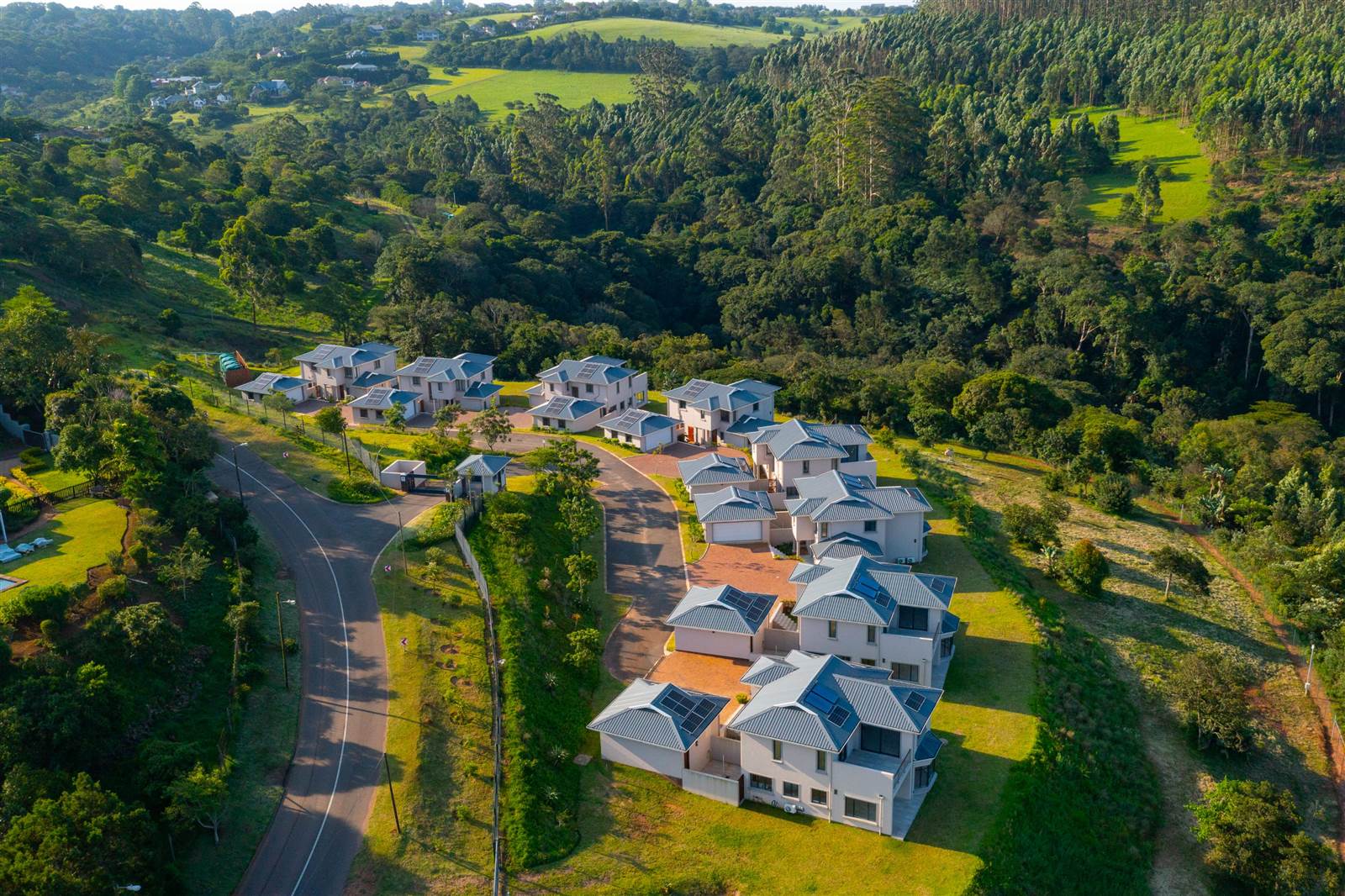


4 Bed House in Everton
DISCOVER REFINED, ECO-FRIENDLY LIVING AMIDST EVERTON[removed]S NATURAL SPLENDOUR
Set in the prestigious and sought-after suburb of Everton, against the enchanting backdrop of a lush conservancy, you will discover Forest Edge Estate.
This boutique gated community is limited to just seven luxurious freehold units, ensuring both exclusivity and privacy. Designed for the discerning buyer, each newly-built residence is a testament to refined living, boasting contemporary architecture, exquisite finishes, and sweeping forest valley views.
Here, every day begins with the tranquil whispers of nature, as you explore serene trails amidst vibrant birdlife, and find solace by the gentle cascade of a waterfall. This harmonious connection with the environment is mirrored in a sustainable lifestyle through state-of-the-art water treatment and eco-friendly solar energy systems, ensuring both significant cost savings and a reduced environmental footprint.
Experience the epitome of refined elegance and modern comfort in each 275 sqm residence, set on expansive 1,300 to 2,300 sqm plots with breathtaking forest valley vistas. These homes feature contemporary architectural designs, double auto garages with ample guest parking, high-speed fibre, and premium finishes. With four air-conditioned bedrooms, each boasting an en-suite bathroom and premium Grohe fixtures, and a primary suite that offers a balcony with stunning views, these residences blend luxury with practical elegance, including a versatile fourth bedroom ideal for a home office or guest suite.
Featuring high ceilings and sophisticated downlighting, the living room boasts a bright and spacious atmosphere with an open-concept layout that merges a lounge, dining area, and modern kitchen, catering to contemporary lifestyles. The lounge area, highlighted by a cosy gas fireplace and bay window, opens to a private entertainment patio for smooth indoor-outdoor gatherings. Additionally, the inclusion of a walk-in closet and guest-friendly water closet enhances both storage and convenience, making this home both elegant and functional.
The modern and spacious kitchen, features quartz countertops, sophisticated white cabinetry with in-cabinet lighting, and a Bosch five-burner gas stove, creating a dream space for any chef. French doors open to link the kitchen with the outdoor area, enhancing it with natural light and fresh air. A chic breakfast bar and a separate scullery/laundry room, leading to an enclosed utility courtyard, combine practicality with elegance, offering casual dining and ensuring every aspect of this well-appointed kitchen meets the highest standards of style and function.
The large, covered patio, designed with privacy in mind, facilitates all-weather entertainment, seamlessly connecting with the living room and kitchen for a unified experience. This area presents stunning natural views, providing a tranquil setting for any event. Overlooking a level lawn, creates an ideal space for children and pets to play, establishing a perfect setting for family activities and memorable gatherings amidst nature''s beauty.
Emphasising security and a pet-friendly community, Forest Edge Estate is where luxury and sustainability meet nature, creating an unmatched living experience.
Property details
- Listing number T4554483
- Property type House
- Erf size 1 311 m²
- Floor size 275 m²
- Rates and taxes R 3 500
- Levies R 2 300
Property features
- Bedrooms 4
- Bathrooms 4.5
- Lounges 1
- Dining Areas 1
- Garages 2
- Pet Friendly
- Balcony
- Laundry
- Patio
- Security Post
- Tv
- Fireplace