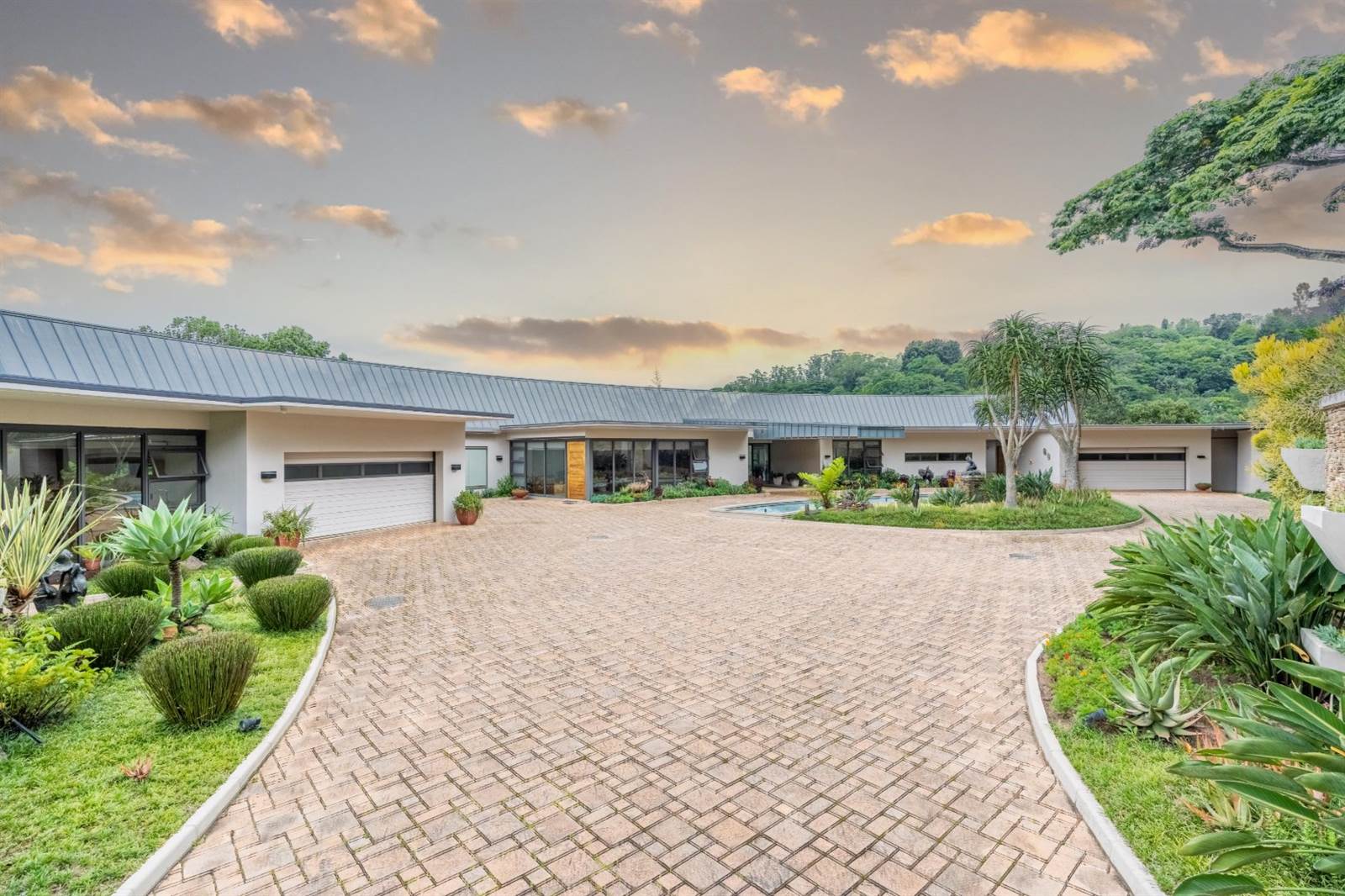


4 Bed House in Everton
This property boasts immeasurable luxury and considerable attention to detail encapsulated by the splendour and grandeur of the breath-taking natural surroundings offering incomparable peace and tranquility, perfectly hidden in the heart of the sought after and upmarket suburb of Everton. This skillfully crafted, designed and laid out Executive Retreat is definitely not one for the distinguished family or visionary Developer to miss!
The Estate spans over approximately 10 hectares of manicured gardens, tranquil walkways, impressive water features, breath taking views and a masterfully, Architecturally designed Executive residence, with the added feature of a second four bedroom house and a two bedroom cottage. The property has been subdivided into 15 gorgeous plots (2-4 acres each in size), of which 11 are available for development, with some road infrastructure already in place, allowing the purchaser to sell off some of the property if desired or making way for a beautiful upmarket development.
The luxury four bedroom main house is truly something to inspire you, from the moment you walk through the impressive entrance you will be awed by the beauty, openness, clean lines and modern features this magnificent house offers, all while absorbing dramatic backdrops and breath taking views from each room in the house. The house is thoughtfully laid out, with no expense spared, ensuring absolute luxury and upmarket features and fittings. There is ducted Air-conditioning and speakers throughout. The designer kitchen, banquet sized dining room and two lounges (with fireplace) are open plan and open onto a spacious patio. The kitchen is fitted with everything you could want in a modern kitchen, from the Miele appliances which include coffee machine to the walk in cold room, walk in pantry, separate scullery, Caesar stone tops, soft close draws, pop up plugs and too many other great features to mention. On the right wing of the house you will find the Cinema Lounge, an awesome bar and billiard room (table included), a glorious indoor heated pool, complete with Italian Recliners, a gym room, sauna and spa room with separate bathroom, all opening onto a private entertainment area. on the left wing, you find a spacious and well equipped study with its own entrance, the bedrooms and a lovely, spacious sun room opening onto a wraparound patio, complete with a kitchenette, perfect for hosting gatherings. Each bedroom is king sized with their own full en suites, beautiful cupboards all with gorgeous views and opening onto their own balconies. The master bedroom is spectacular! Offering two en suites (his and her bathrooms) with two walk in wardrobes (his and her walk in wardrobes).
The second, four bedroom home, is completely separate and situated quite far from the main house also boasting beautiful views, and has a self-contained two bedroom cottage. Great potential income generator. The property has so much to offer, with the two large homes, cottage, huge workshop / barn style shed, 11 sub divided plots ready for development, and all set on pristine grounds offering beautiful features and unforgettable surroundings.
There are truly too many fantastic features to mention this is definitely a property that must be seen!
Private viewing by appointment only, conditions apply.
This property is not to be missed! Contact us today for more information.
Please note that conditions apply to private viewings.
Property details
- Listing number T3070026
- Property type House
- Listing date 22 Dec 2020
- Land size 10.3 ha
- Floor size 1 200 m²
- Rates and taxes R 26 830
Property features
- Bedrooms 4
- Bathrooms 5
- En-suite 4
- Lounges 2
- Dining areas 1
- Garage parking 2
- Open parking 1
- Flatlets
- Pet friendly
- Access gate
- Alarm
- Balcony
- Built in cupboards
- Fenced
- Laundry
- Patio
- Pool
- Satellite
- Scenic view
- Staff quarters
- Study
- Walk in closet
- Entrance hall
- Kitchen
- Garden
- Scullery
- Intercom
- Pantry
- Fireplace
- Guest toilet
- Built In braai
- Aircon