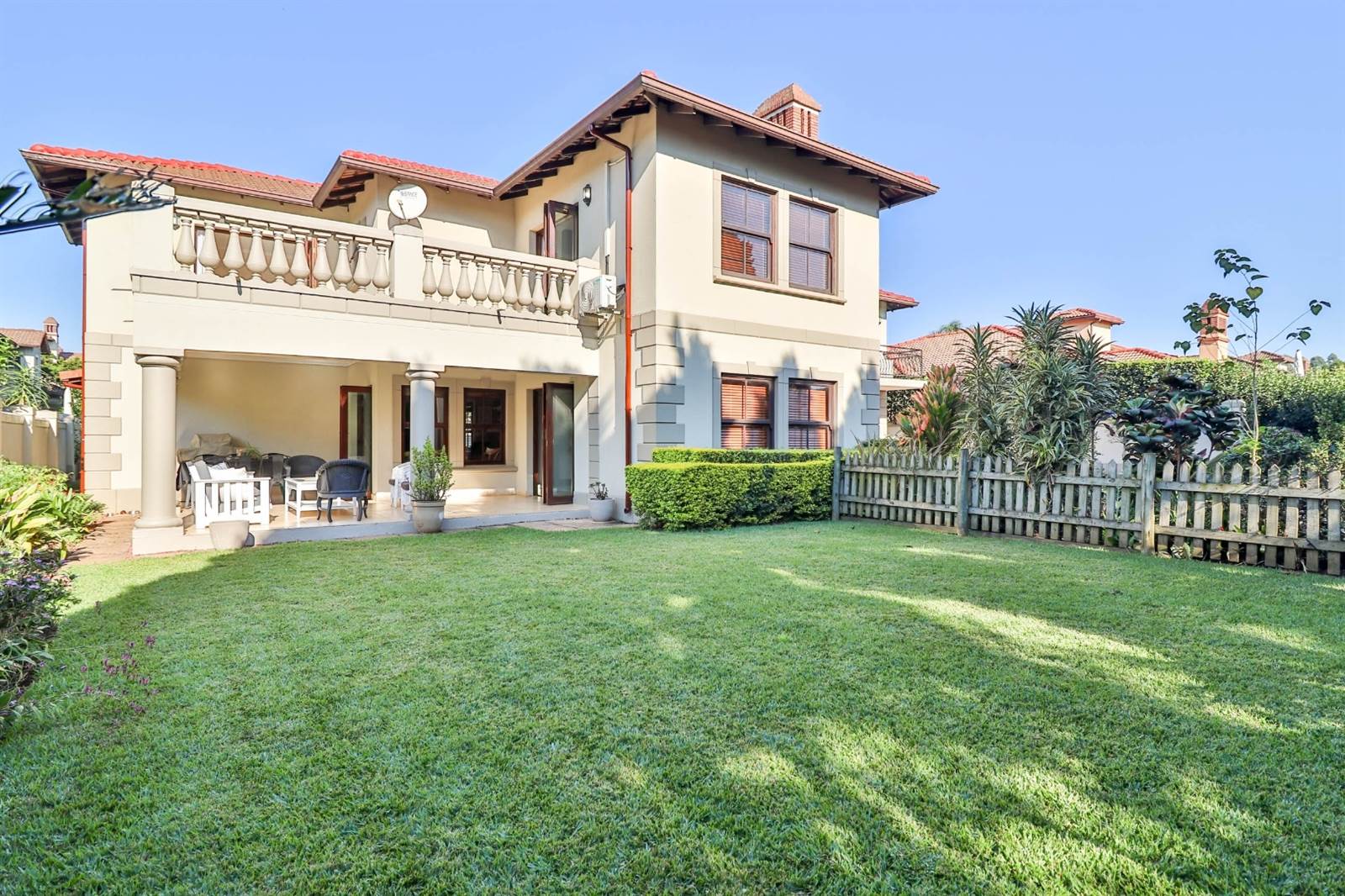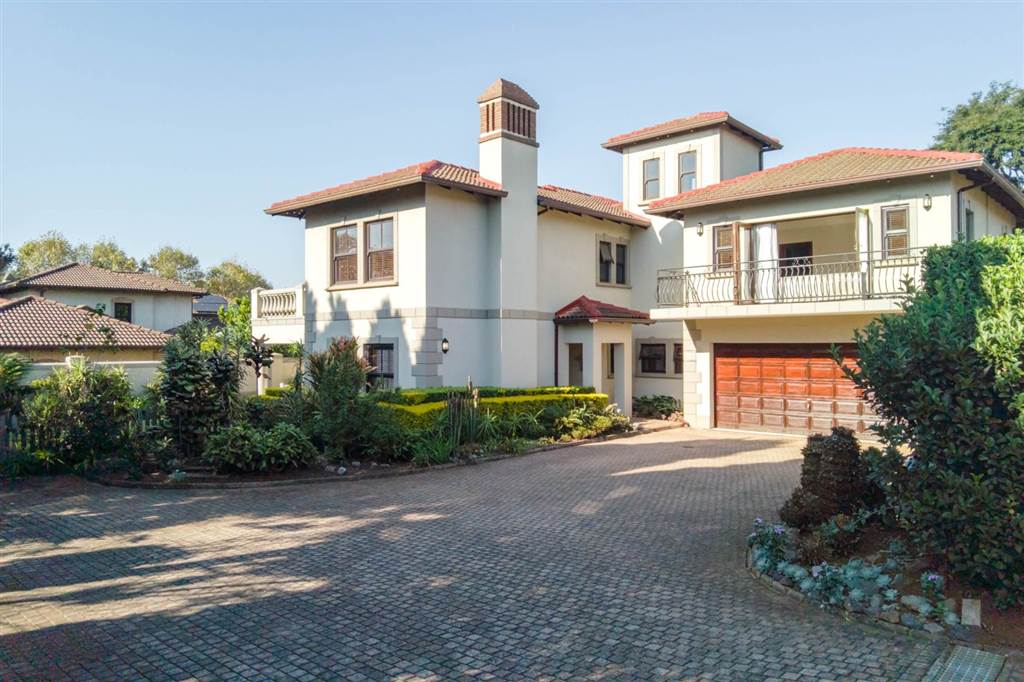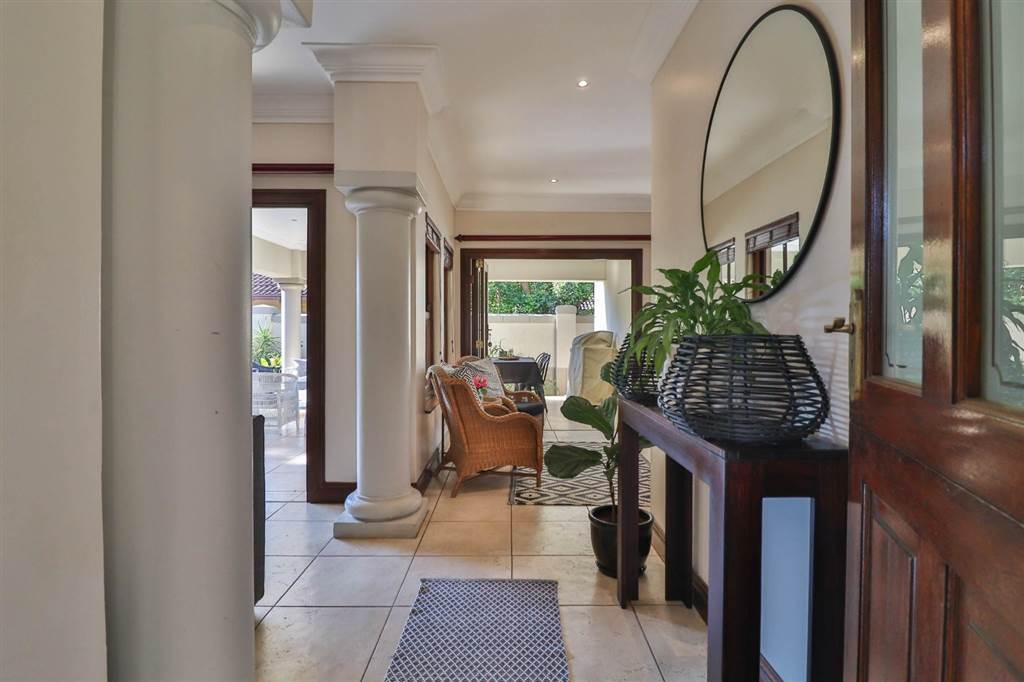


4 Bed House in Plantations
Family Haven in Plantations Estate
Welcome to your spacious family haven nestled within the secure and sought-after Plantations estate. This inviting double-storey home boasts 4 generously sized bedrooms accompanied by 2 full bathrooms plus a walk-in linen room on the upper level. The lower level offers you open plan living with 2 lounges, dining room, study and guest loo.
This home offers easy living and entertaining its open-plan design, seamlessly connecting the kitchen to the dining room, flanked by entertainment areas on both sides. Gather with loved ones in the expansive family lounge, featuring a cozy gas fireplace and access to the covered patio, perfect for alfresco dining or quiet relaxation.
Enhancing the home''s functionality is a separate laundry adjacent to the scullery, ensuring ease in household chores. Additionally, indulge guests or accommodate staff in the full staff accommodation or guest bedroom.
Families will appreciate the estate''s pet-friendly policy, allowing for two beloved pets with prior approval, be they cats or dogs.
Conveniently situated in Hillcrest, Plantations offers proximity to all essential amenities and effortless freeway access, ensuring convenience in daily life. Nature enthusiasts will delight in the estate''s 38-hectare conservation area, featuring scenic trails and a picturesque river, ideal for tranquil picnics or birdwatching escapades.
Within the estate, discover a charming array of amenities, including the beloved Round House Cafe, a salon, day spa, crèche, and children''s playground, catering to every lifestyle need.
For an exclusive viewing of this exceptional family abode, contact Clinton Nel today. Experience the epitome of comfortable and connected living at Plantations.
Property details
- Listing number T4630411
- Property type House
- Listing date 10 May 2024
- Land size 868 m²
- Floor size 412 m²
- Rates and taxes R 3 996
- Levies R 3 015
Property features
- Bedrooms 4
- Bathrooms 2.5
- En-suite 1
- Lounges 2
- Dining areas 1
- Garage parking 2
- Pet friendly
- Access gate
- Balcony
- Laundry
- Patio
- Scenic view
- Security post
- Staff quarters
- Storage
- Study
- Entrance hall
- Kitchen
- Garden
- Scullery
- Electric fencing
- Paving
- Fireplace
- Guest toilet
- Aircon