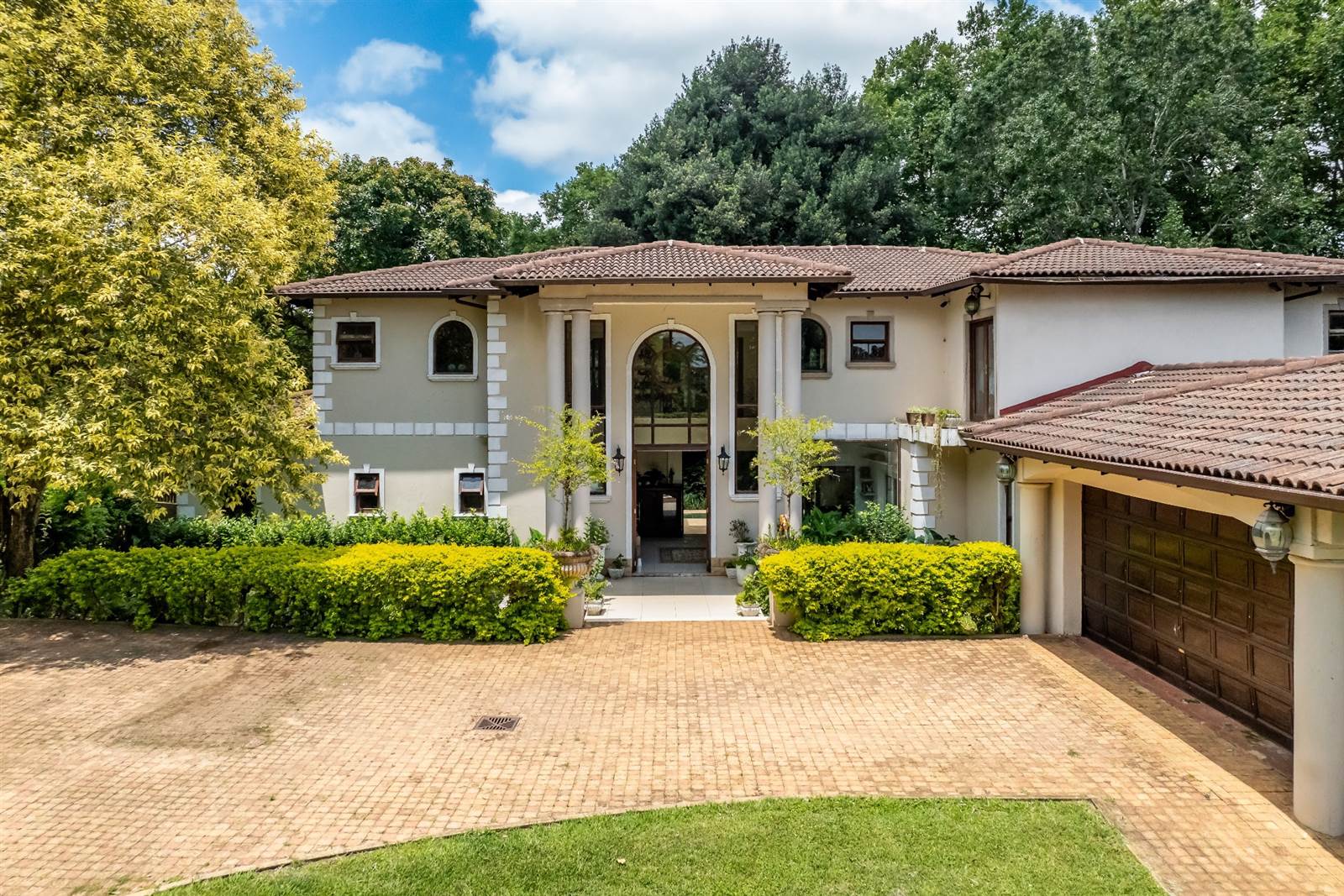


5 Bed House in Hillcrest Central
700m2 of Architectural Space with a 2 Bedroom Cottage in the Heart of Hillcrest . With its special residential zoning you have the freedom to use it for both residential and commercial purposes.
Residential purposes :
Boasting 5 large & spacious en-suite bedrooms, this architecturally designed home has been carefully designed for spacious & opulent living. With the open plan kitchen, dining & multiple living areas at its heart, this generous home brings the outdoors in with its many floor to ceiling stacking doors opening it up onto a large undercover entertaining area, swimming pool and fire pit area, all overlooking the garden with mature trees.
The extra large main ensuite has a full bathroom with a walk in shower and walk in closet plus a lovely balcony overlooking the pool and entertainment area.
The remaining 4 bedrooms are all en- suite and share a beautiful pyjama lounge and open plan study area, all of which share a wrap around balcony which overlooks the pool & entertainment area.
The Undercover patio with built in braai and serving hatch offers a further outdoor dining options. A great space for family gatherings and weekends by the pool.
For MultiGenerational Family Living there is a wonderful 2 bedroom, fully independent cottage with its own kitchen, lounge & dining areas. This can also be used for rental income or as a work from home office.
There is a large double automated garage & plenty of extra parking for any purpose you decide to use this home for.
For Commercial Purposes: With special consent, there are various options available :
Veterinary clinic
Creche
Telecommunications infrastructure
Educational establishment
Garden nursery
Govt./municipal Health
Health and Beauty clinic
Museum
Office-Medical
Place of worship
Retirement centre
Ultimately, the decision is yours on how you wish to use this versatile house with special residential zoning. Call Sue now to get started on your new venture!
Property details
- Listing number T4500405
- Property type House
- Listing date 4 Feb 2024
- Land size 2 210 m²
- Floor size 700 m²
- Rates and taxes R 3 308
Property features
- Bedrooms 5
- Bathrooms 5.5
- En-suite 5
- Lounges 3
- Garage parking 2
- Balcony
- Built in cupboards
- Pool
- Walk in closet
- Kitchen
- Garden
- Scullery
- Family TV room
- Fireplace