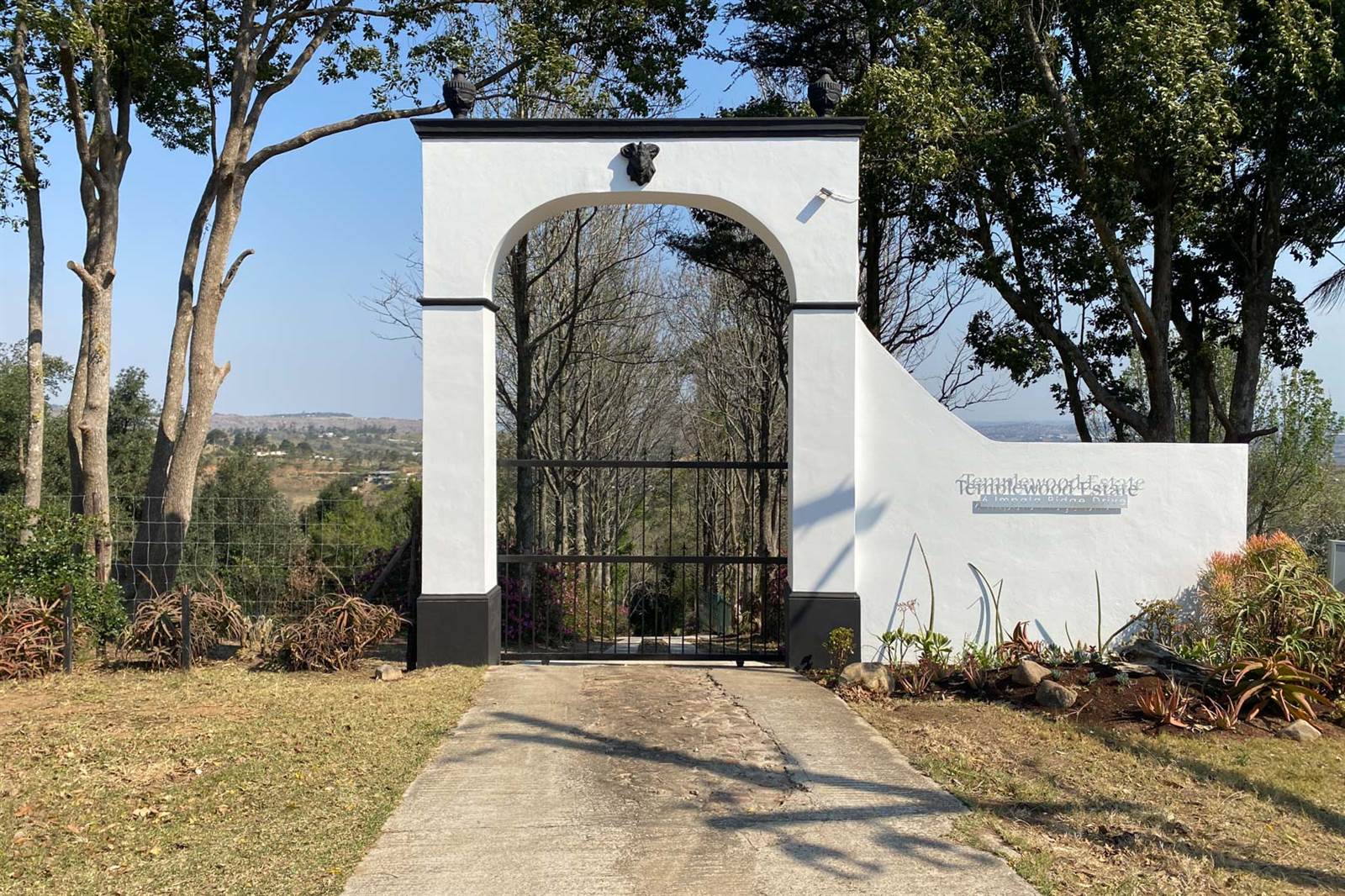


4 Bed House in Drummond
4 Houses for the price of 1 [removed] Two cottages, 2 Vacant Land 17 466m2 and 17 856m2
This trendy and spacious home has the most incredible views and is an entertainers dream. Fold back the glass stacking doors from your lounge and walk out onto the gorgeous pool and Lapa area, perfect for braais with friends and family, and watching the sun go down. The kitchen is open plan and has a separate scullery as well as a storage room. The dining and lounge area has a wood burning fireplace for those chilly Drummond winters, there is a small second lounge which could also work as a study or kids playroom. There are three bedrooms, all a decent size, with the main having plenty of cupboard space and a wonderfully styled en suite bathroom. The other two bathrooms are spacious, one with a bath and the other with a shower.
There is another room separate from the house, which has a toilet, basin, and shower ideal for domestic accommodation or a small guest suite or even a work-from-home space.
The double garage is automated, and the main house has ClearVu fencing around it.
There is a one-bedroom cottage, as well as a two-bedroom cottage on the property, both very trendy and stylish, have lovely views and are separate from the main house. These are great for extended family or income generating opportunities. There is a shared driveway leading to an additional two plots of land (over 17 000m2 each), both with approved subdivisions and splendid views. Call to view this amazing immaculate work of art in Drummond.
Property details
- Listing number T4172253
- Property type House
- Listing date 16 May 2023
- Land size 5.1 ha
- Floor size 450 m²
Property features
- Bedrooms 4
- Bathrooms 4
- Lounges 2
- Dining areas 1
- Garage parking 2
- Flatlets
- Pet friendly
- Laundry
- Patio
- Pool
- Security post
- Staff quarters
- Scullery
- Pantry
- Fireplace
- Built In braai
- Aircon