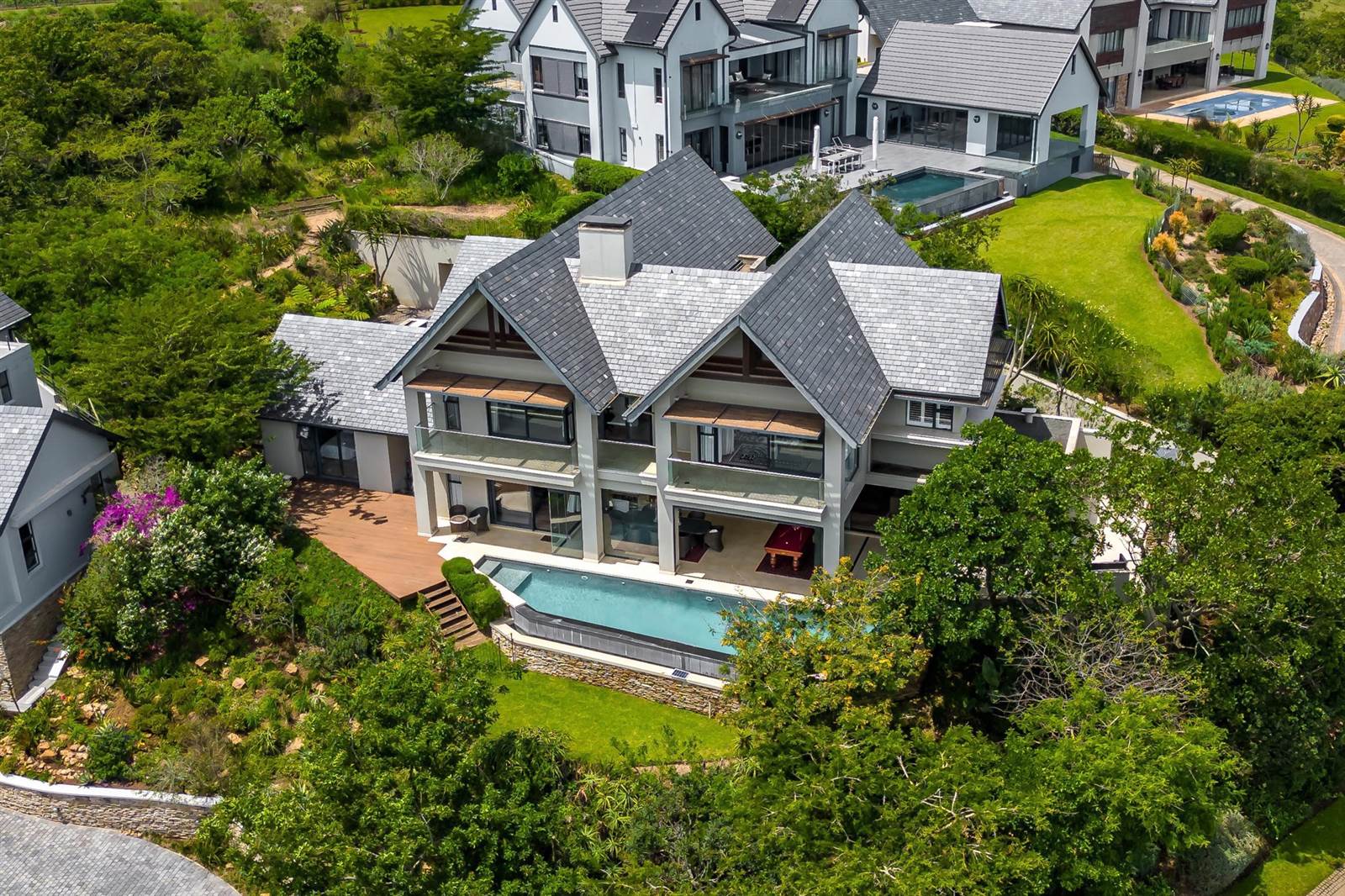


4 Bed House in Cotswold Downs Estate
New Release. VIEW BY APPOINTMENT - 11TH August. This architectural masterpiece enjoys unparalleled privacy and is exquisitely presented, offering classy elegance while accommodating a social family lifestyle.
This north facing entertainers dream is designed to optimize scenic views of the 10th, 17th and 18th Fairways, wetlands and forest.
High ceilings, glass and wooden flooring are some of the features the home has to offer. There are four spacious bedrooms all with their own bathrooms. The main bedroom is exquisite with private balcony and endless views. Spacious dressing room leading into a elegant full bathroom. Two bedrooms have aircons and all bathrooms are fitted with heated flooring and heated towel rails.
Enjoy entertainment from either your formal lounge with fitted bar, which lends itself to an outdoor pizza area, or from your large undercover fold and slide enclosed veranda alongside your rim flow pool.
Spacious modern, fully fitted kitchen designed around family and entertainment. Walk in pantry and separate laundry and scullery. Extras include invertor, 2 fireplaces, surround sound, large triple garage with separate golf garage and workshop/storeroom. The finest of luxurious designer finishes are found throughout the house.
Property details
- Listing number T4421322
- Property type House
- Erf size 1 702 m²
- Floor size 576 m²
- Rates and taxes R 6 000
- Levies R 2 221
Property features
- Bedrooms 4
- Bathrooms 4.5
- En-suite 4
- Lounges 2
- Garages 3
- Pet Friendly
- Balcony
- Built In Cupboards
- Laundry
- Patio
- Pool
- Security Post
- Staff Quarters
- Kitchen
- Garden
- Scullery
- Fireplace
- Aircon