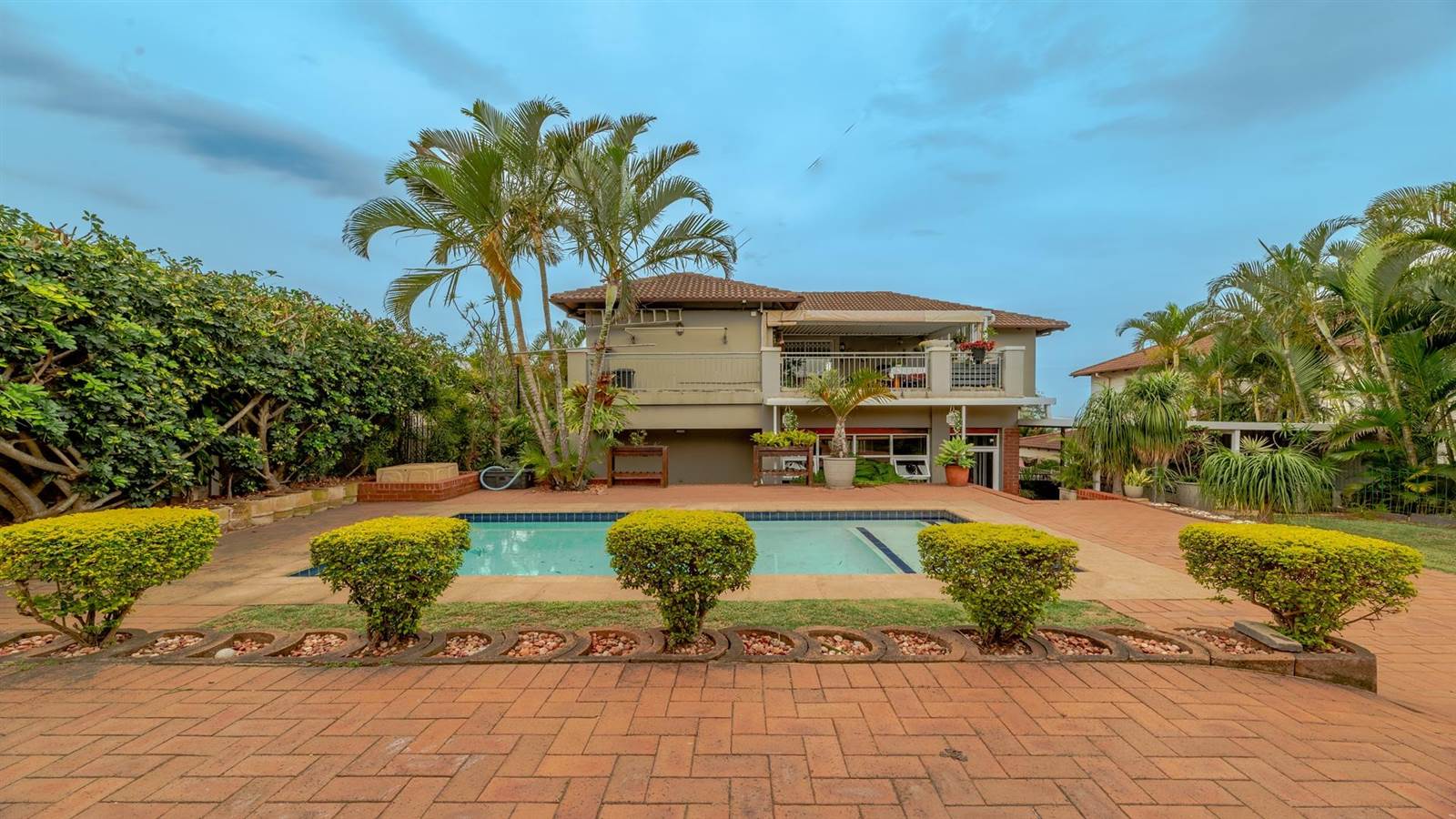


5 Bed House in Glenashley
59 danville avenueA STEAL OF A DEAL
Designed to be lived in. Stunning sea views. Ideal for the large family or income potential. Next door to everything. The ground floor of this split level home has aircons in every room. There are 3 spacious bedrooms all with BICs and 2 modern bathrooms. The open plan design lends itself beautifully to easy entertaining or family gatherings where one can share their day. The well planned kitchen has every convenience including a pantry.
The upper level has air-conditioning and consists of 2 bedrooms, 2 bathrooms, open plan kitchen, dining room and lounge with an enclosed balcony and undercover patio. Perfect for letting purposes or to accommodate the large or extended family as the house does have the option of being converted into one, with a hollow bulk head. The beautifully manicured garden leads to the sparkling pool and large entertainment area which consists of a large thatch lapa with bar, granite top counters, basin and braai facility . Perfect for the balmy summer days.
Outside Teenage pad with shower and toilet, built in cupboards and desk area. Gemini hut for storage or convert to laundry room. Single carport, driveway and ample secure off road parking. This home has an alarm system installed with sensors and panic buttons, plus the added reassurance of knowing that there are day and night road guards.
Property details
- Listing number T3658980
- Property type House
- Erf size 904 m²
- Rates and taxes R 2 685
Property features
- Bedrooms 5
- Bathrooms 4
- En-suite 2
- Lounges 2
- Dining Areas 2
- Open Parkings 4
- Pet Friendly
- Access Gate
- Alarm
- Balcony
- Patio
- Pool
- SeaView
- Entrance Hall
- Kitchen
- Garden
- Intercom
- Pantry
- Built In Braai
- Lapa
- Aircon
Photo gallery
