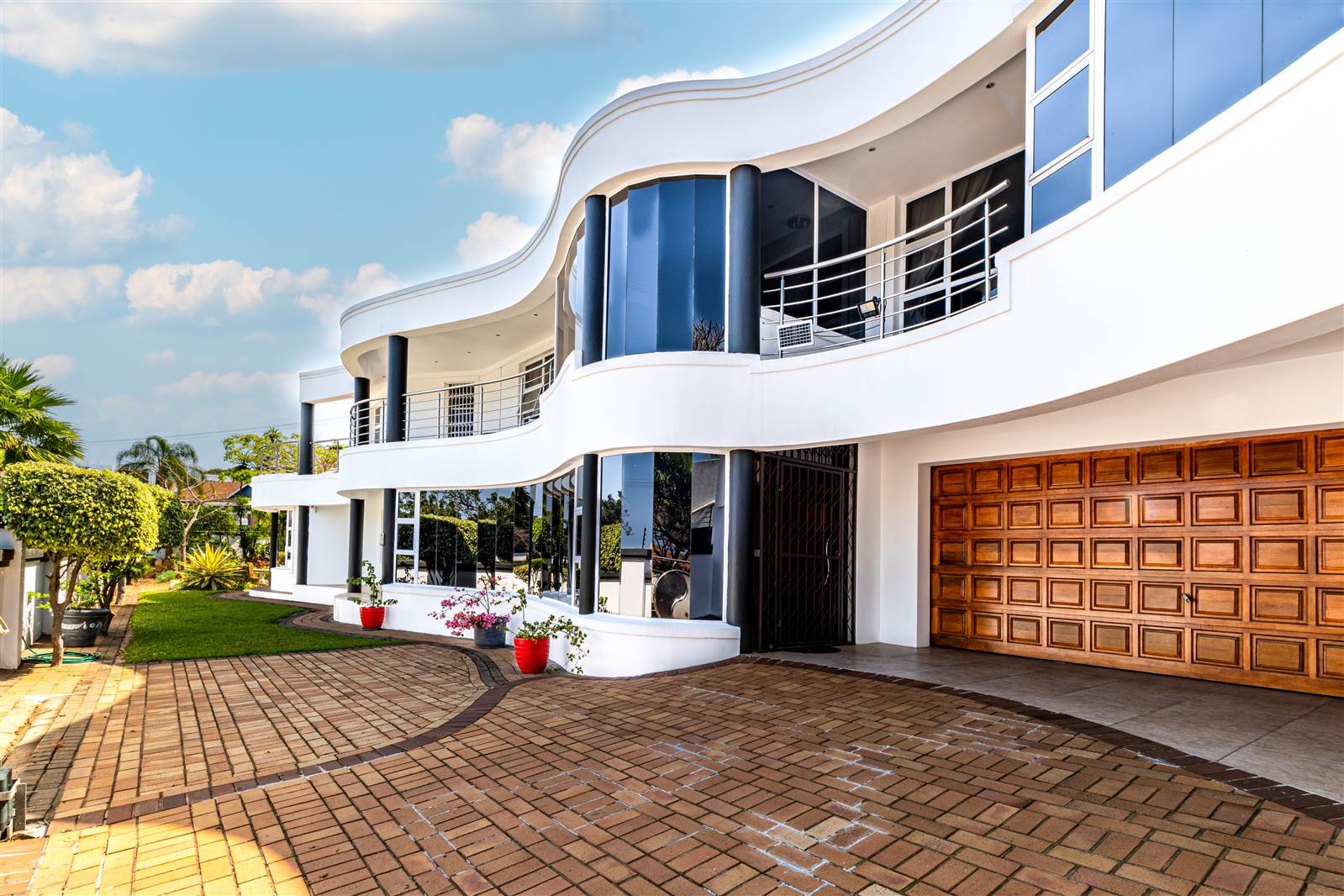


5 Bed House in Glenashley
This modern architect designed home is well maintained and offers an open plan lounge, dining room and kitchen opening onto undercover patio, sparkling pool and lovely entertainment area where one can entertain guests.
There are 4 lounges 3 down and one upstairs
5 spacious bedrooms and five bathrooms 3 of which are en suite.
The main bedroom is en suite has its own lounge from where one can enjoy the sea view.
The other bedrooms are very spacious and 3 bedrooms have sea views
There is a fully self contained flatlet downstairs with its own kitchenette,lounge/dining room and bedroom en suite.
Perfect for a Granny, teenager or guests
A built in bar with a lounge adjacent is another feature.
Excellent finishes throughout
.
The kitchen is graced with a centre island, undercounter oven and a Gas and electric hob and a scullery equipped for all appliances
A built in study is ideal for the home entrepreneur who would like to work from home.
For the live in maid there are maid''s quarters.
Excellent security with an alarm, beams and an electric fence
Double garage with immediate access
To complete this beautiful home is another entrance with extra parking
Please contact Lorna for a private viewing of this home which offers practically everything you could wish for.
Property details
- Listing number T4532575
- Property type House
- Erf size 1 012 m²
- Floor size 700 m²
- Rates and taxes R 4 544
Property features
- Bedrooms 5
- Bathrooms 5
- Lounges 2
- Dining Areas 2
- Garages 2
- Flatlets
- Pet Friendly
- Alarm
- Pool
- Security Post
- Staff Quarters
- Study
- Built In Braai
- Aircon