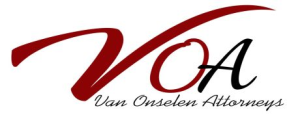4 Bed Townhouse in Glen Hills
Please call to make an appointment to view. Charm blends with minimalism in this delightful single level family home -situated within a child and pet friendly manicured garden access controlled complex
View this elevated family home that offers warmth and an abundance of space from the wrap around braai garden to the 4 bedrooms, 3 bathrooms and living/lounging space within. Enter into an open plan living concept from a sun setting exterior sundowner covered patio , that leads out into the tranquility of the pet enclosure -which offer a private retreat oasis for your family and furry friends...This stylish home boasts sleek modern finishes/ fittings and an abundance of natural light. Offering 4 bedrooms, , aircons/ ceiling fans, an en-suite plus 2 additional bathrooms - (shower and bath options) this home lends itself to communal family or teen pad living and work from home office options. The spacious kitchen offers a gas cooking appliance, double wash basin and inter-leads to an enclosed covered laundry / storage courtyard. Kitchen cabinetry, together with extra work surfaces and a fitted gas cooker makes family meal prep a delight. Large installed jo-jo tank is a convenient add-on...
This botanical manicured garden complex offers the option to engage with children and pets for leisurely strolls or child friendly bike rides, The large covered carport. and additional visitors parking is an appealing convenience not often offered in suburban sectional title style living. This charming house is the perfect place to call HOME. With its child and pet friendly garden, adjoining open space braai options, vehicle car-port and additional visitors parking - your family have found their place to call HOME.
In close proximity to the spoilt for choice offering of Durban North school zones, community shopping centres, places of worship and quick access to N2- North and South - this is a must view priority property!
Property details
- Listing number T4789692
- Property type Townhouse
- Listing date 16 Sep 2024
- Floor size 138 m²
- Levies R 2 203
Property features
- Bedrooms 4
- Bathrooms 3
- En-suite 2
- Lounges 1
- Dining areas 1
- Open parking 6
- Flatlets
- Pet friendly
- Access gate
- Alarm
- Fenced
- Laundry
- Patio
- Scenic view
- Storage
- Wheel chair friendly
- Kitchen
- Garden
- Intercom
- Electric fencing
- Family TV room
- Paving
- Aircon
Photo gallery
Video



