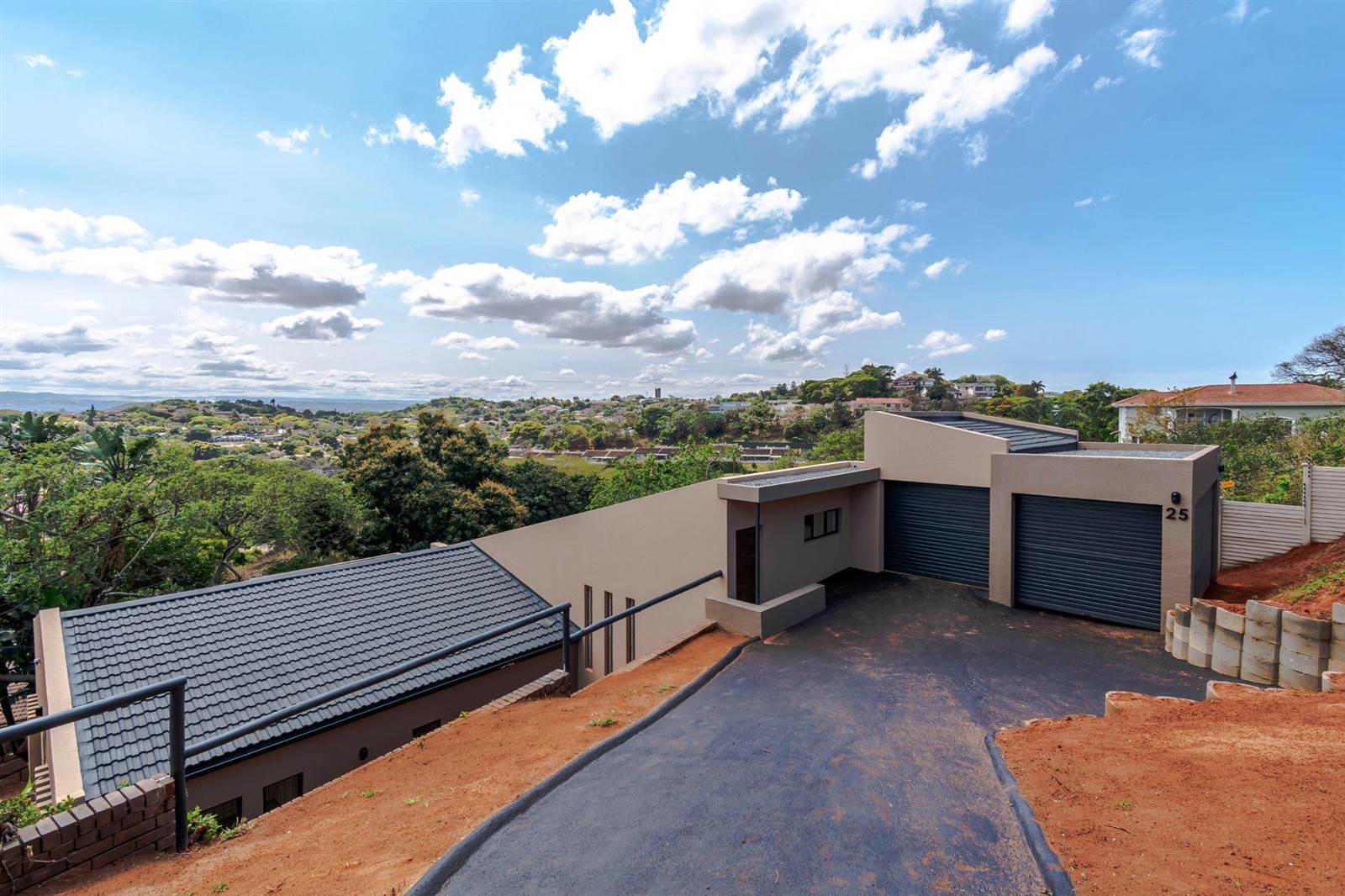


3 Bed House in Glen Hills
Multiple Level Family Home in Glen Hills Price Reduced . This house is one of the Glen Hills homes that had a complete renovation in 2020. Parking is an undercover lock-up carport and a single lockup garage.
Main Dwelling
Entrance to an open-plan living area with plenty of light and air. The fitted kitchen with granite kitchen counters and unique porcelain tile splash-backs are the focus of the open-plan kitchen area. The kitchen is fitted with an AEG glass hob and under counter oven and extractor fan. This dining area has space for a family breakfast area overlooking the garden as well as a formal dining area for guests. The raked ceiling provides an expanse of space and height that gives the living room extra volume. A comfortable informal living room opens up to a pool deck and sparkling deep blue pool and garden.
The pool deck with a constructed pool, garden, and house blend together in harmony. A great place for quiet contemplation. Windows and doors can be opened to embrace a profusion of color and scent.
The open plan design suits all occasions from entertaining guests to relaxing after a day at work. Bathrooms have been fitted and tiled with the contemporary finish to absolute perfection. Three bedrooms have tiled flooring to provide a respite from the summer heat and warmth in the colder months. Built-in cupboards have a contemporary feel. The main bedroom has an en-suite bathroom and shower. A picture of good taste and neatness. Two bedrooms open to a new timber deck, adding to the feeling of space and openness from the stunning deck to the sunny living areas, there''s no shortage of beautiful spaces. All light fittings have been reset to led and energy-saving devices. Kitchen cupboards are high-quality doors with a crisp minimal space feel. Bedroom cupboards are white melamine which complements the color ensemble. The abundance of glazing opens the house up to the natural surroundings and attracts the sun. The combined casual dining room, living room, and kitchen space make up the largest room in the home.
A few minutes drive, you will be indulged for choice with Shops, Malls, Restaurants, Coffee Bars, and Swimming Beaches. This includes the vibrant and cosmopolitan La Lucia Mall, Umhlanga Village, the spectacular Gateway.
Property details
- Listing number T4345866
- Property type House
- Listing date 22 Sep 2023
- Land size 1 001 m²
- Floor size 240 m²
- Rates and taxes R 2 100
Property features
- Bedrooms 3
- Bathrooms 2
- En-suite 1
- Lounges 2
- Garage parking 1
- Covered parking 1
- Alarm
- Balcony
- Built in cupboards
- Deck
- Fenced
- Pool
- Entrance hall
- Kitchen
- Garden
- Electric fencing
- Family TV room