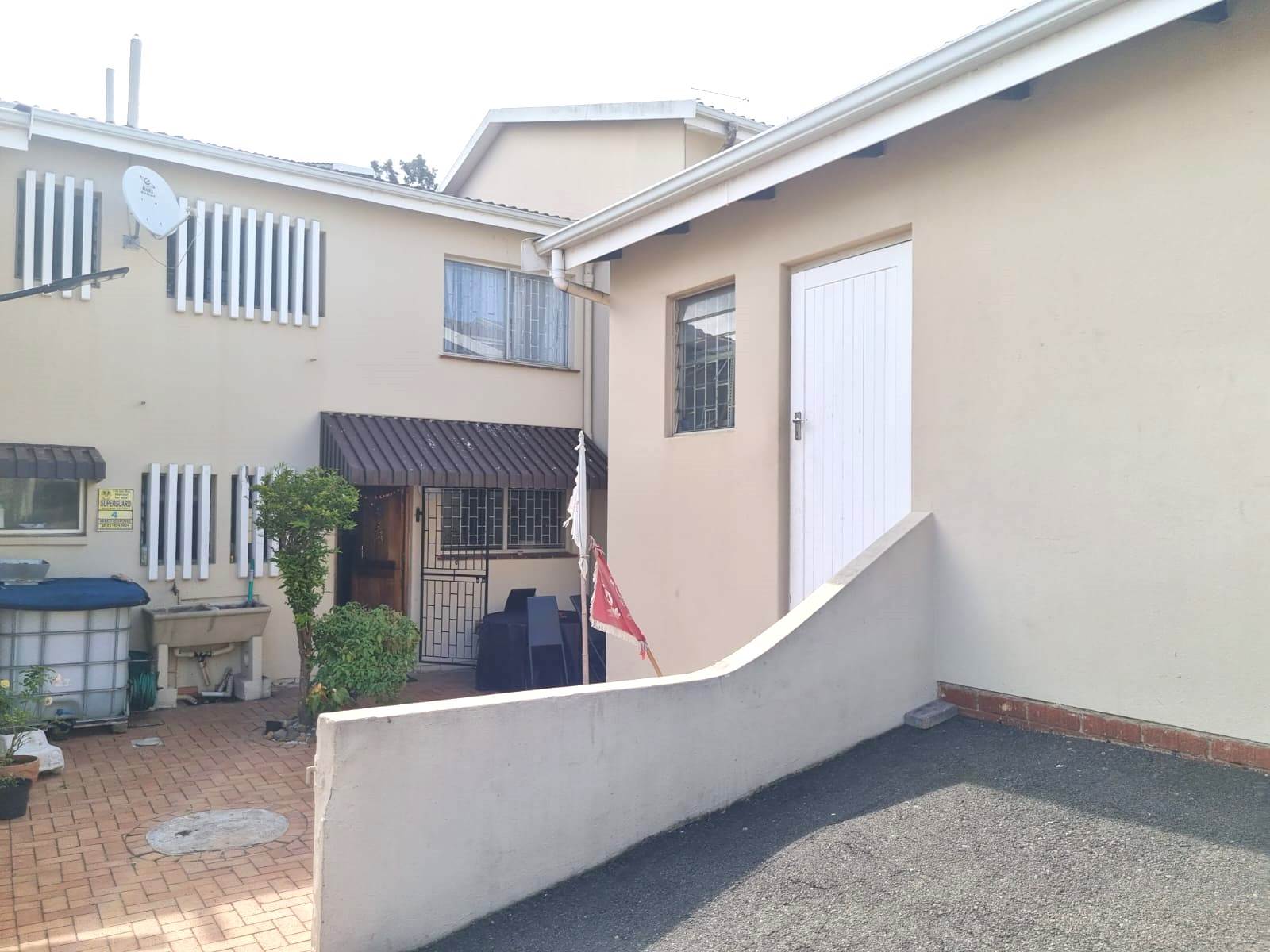


3 Bed Duplex in Avoca
Starter duplex at the perfect price
Welcome to this exceptional home, where modern living meets comfort in a seamless blend of style and functionality. The open-plan design welcomes you into a harmonious living space, seamlessly integrating a well-appointed kitchen, a spacious dining area, and a cozy lounge. The kitchen boasts elegant granite countertops and convenient electric cooking facilities.
The dining room takes central position, connecting the neatly arranged lounge and an inviting enclosed patio. This versatile enclosed patio offers a multifunctional space that could be transformed into an ideal work-from-home office or a tranquil study area. The courtyard leading from the patio is a great place to entertain and enjoy a braai.
Discreetly tucked away, is a guest bathroom with a shower. This thoughtful addition provides added convenience for both residents and visitors. Whether accommodating overnight guests or simply providing an extra touch of accessibility, the discreetly positioned guest bathroom enhances the overall functionality of the ground floor.
Venture upstairs to discover the private haven of this great starter duplex, where three cosy bedrooms await to provide a retreat for relaxation and rejuvenation. The main bedroom stands out with its own en suite, offering privacy.
Completing the upper level, a family bathroom serves as a central hub for the two additional bedrooms. Thoughtfully designed for shared use, this well-appointed bathroom ensures convenience and functionality.
With a thoughtful layout and attention to detail, this duplex not only presents an inviting living space downstairs but extends the sense of comfort and tranquility to the upper level, making it the perfect place to call home.
Property details
- Listing number T4483933
- Property type Duplex
- Listing date 23 Jan 2024
- Land size 3 648 m²
- Floor size 133 m²
- Rates and taxes R 730
- Levies R 920
Property features
- Bedrooms 3
- Bathrooms 3
- Lounges 1
- Dining areas 1
- Garage parking 1
- Patio
- Study
- Garden
- Guest toilet