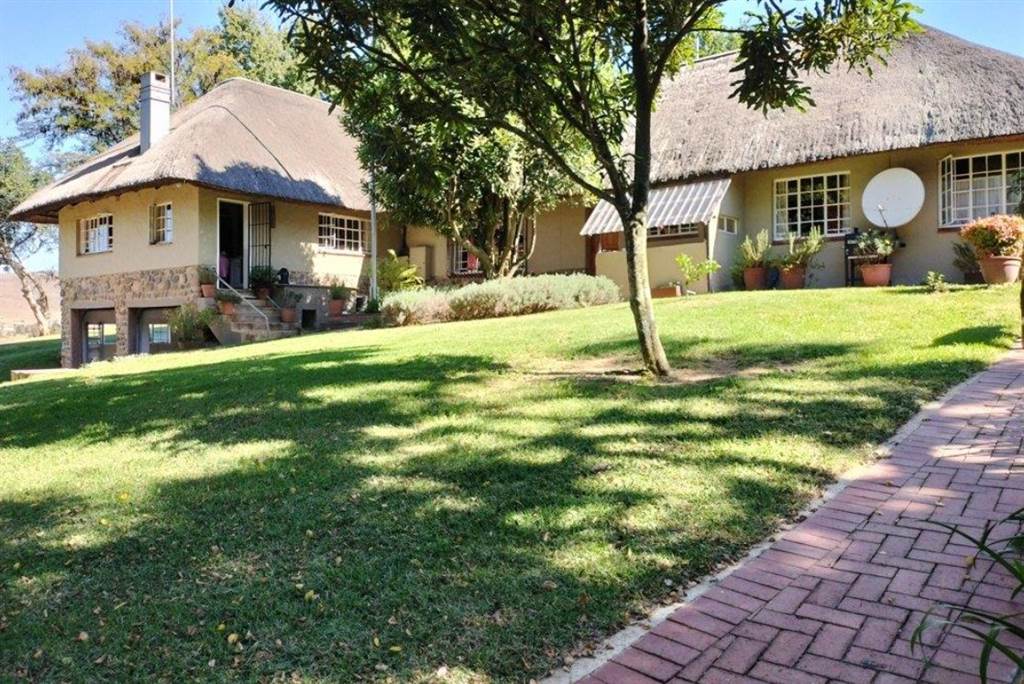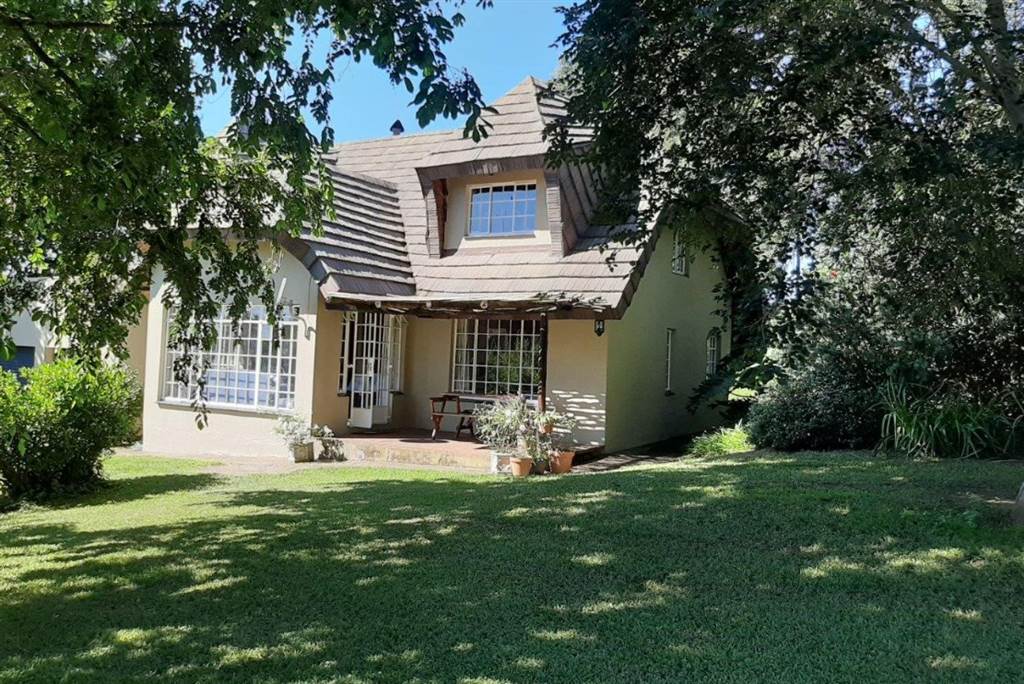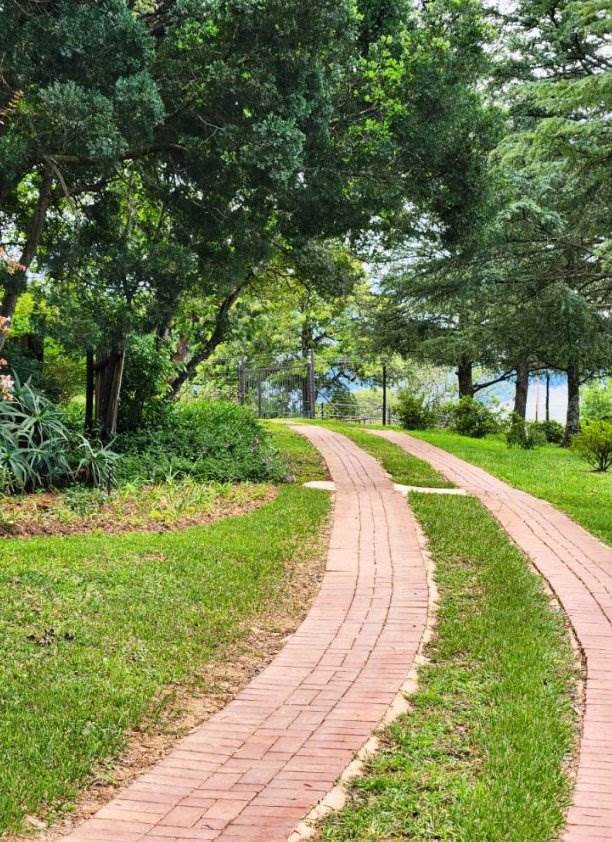


20 ha Farm in Cathkin Park
Looking for the perfect mountain getaway? This immaculate property boasts a three-bedroom, three-bathroom main house with an additional three-bedroom, two-bathroom self-catering cottage. The property is also located within the development zone of the Town Planning Scheme, allowing for ten additional chalets to be built.
Nestled on an elevated stand with breathtaking views of the Drakensberg Mountain range, the main house features a charming thatch design with spacious, open-plan dining and living areas. The informal entertainment area seamlessly blends the interior and exterior spaces, with aluminum stacking doors and a paved patio featuring a built-in braai and pizza oven. For cooler evenings, the formal dining and living room features a Morso combustion wood-burning stove with an exposed chimney.
The galley-style kitchen and scullery are flooded with natural light and feature solid oak cupboards, quartz countertops, an under-counter oven, a ceramic hob, and an extractor. There''s even an office with fitted cupboards, a desk, and a loft room.
In addition to the main house, the property also includes two rondavels one used for storage and the other for laundry as well as a lock-up double garage. The self-catering cottage is a cozy country-style home under thatch, featuring an open-plan lounge and dining area, fitted kitchen, separate scullery, and a private braai area with mountain views.
But that''s not all a mature citrus grove, fruit and pecan orchard, and established vegetable garden provide an abundance of produce. Don''t miss out on this unique opportunity to own a piece of mountain magic!
Property details
- Listing number T4785498
- Property type Farm
- Listing date 11 Sep 2024
- Land size 20 ha
- Rates and taxes R 2 185
Property features
- Bedrooms 6
- Bathrooms 5
- Lounges 3
- Dining areas 1
- Garage parking 2
- Flatlets
- Kitchen