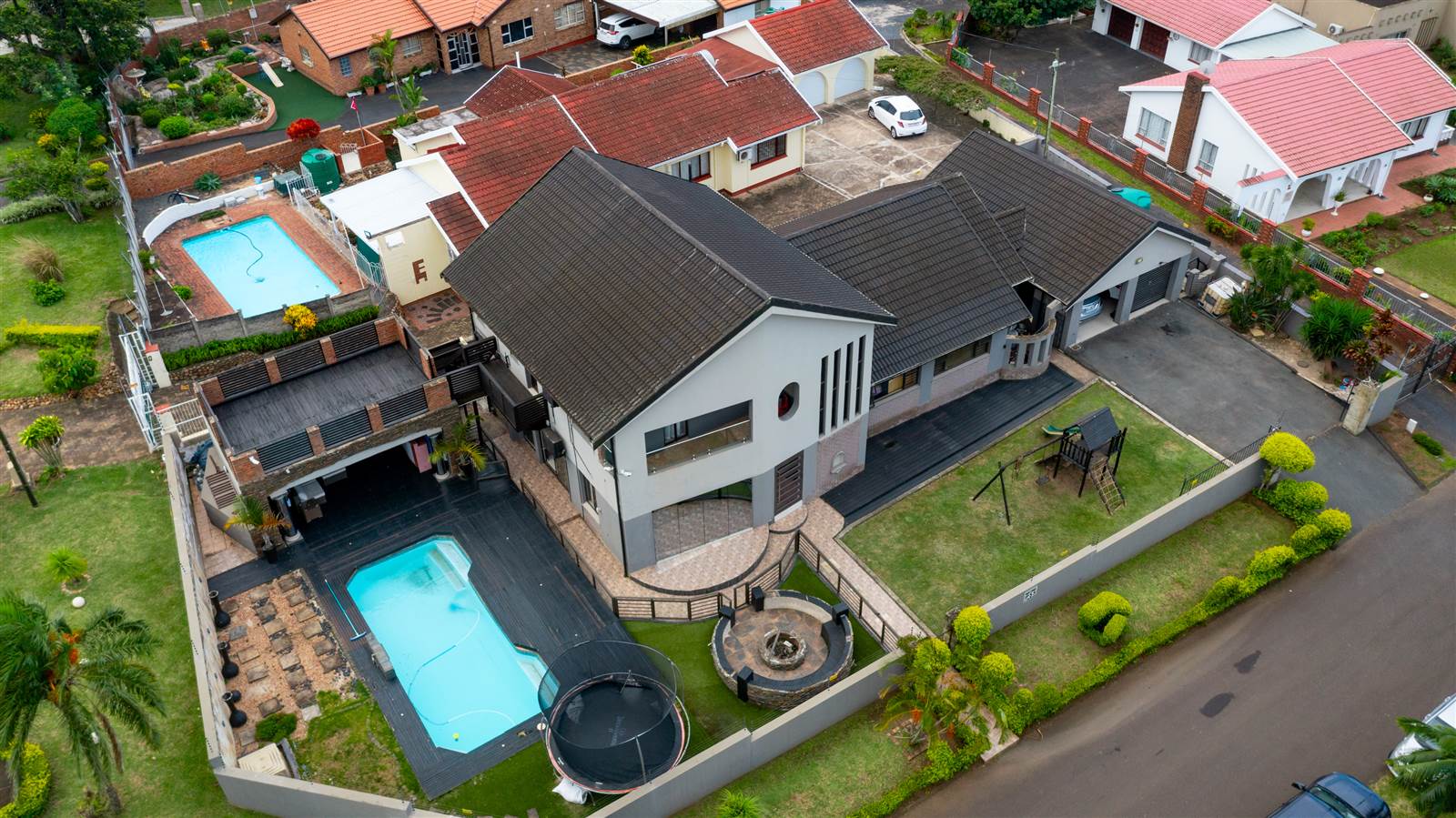


5 Bed House in Watsonia
This exceptional home stands out as a unique masterpiece, meeting every criterion for an ideal family dwelling with its upscale interior design and expansive indoor and outdoor entertainment spaces. The poolside terrace features a covered and decked entertainment room, complete with a bar area, toilet, and shower, while the adjacent Lapa area offers a cozy spot around the fire pit. From ground level, the home impresses with its double-volume ceilings, providing a vast sense of space. The home is accessible directly from the double garage.
The ground level includes a prayer room, a versatile playroom/office, and two bedrooms, one of which boasts an en-suite bathroom. A guest shower/toilet ensures accessibility for all, while the passage leads to a sprawling open lounge, dining, and kitchen area, complemented by a convenient scullery. Floor-to-ceiling glass windows and sliding doors flood the space with natural light, highlighting the tasteful finishes that seamlessly extend to the entertainment area.
Moving up to Level 2, two meticulously appointed bedrooms, both with stunning en-suites, await. The main bedroom, exceptionally spacious with ample cupboard space, features air conditioning and leads out to a decked entertainment area, offering a separate entrance from the ground floor. In essence, this home encapsulates a blend of luxury, functionality, and comfort, inviting prospective buyers to witness its beauty firsthand and turn their dream of owning such an exquisite property into reality.
Property details
- Listing number T4583853
- Property type House
- Erf size 805 m²
- Floor size 644 m²
- Rates and taxes R 1 171
Property features
- Bedrooms 5
- Bathrooms 4
- Lounges 1
- Dining Areas 1
- Garages 2
- Pet Friendly
- Alarm
- Balcony
- Deck
- Patio
- Pool
- Study
- Entrance Hall
- Intercom
- Pantry
- Electric Fencing
- Fireplace
- Guest Toilet
- Built In Braai
- Lapa
- Aircon