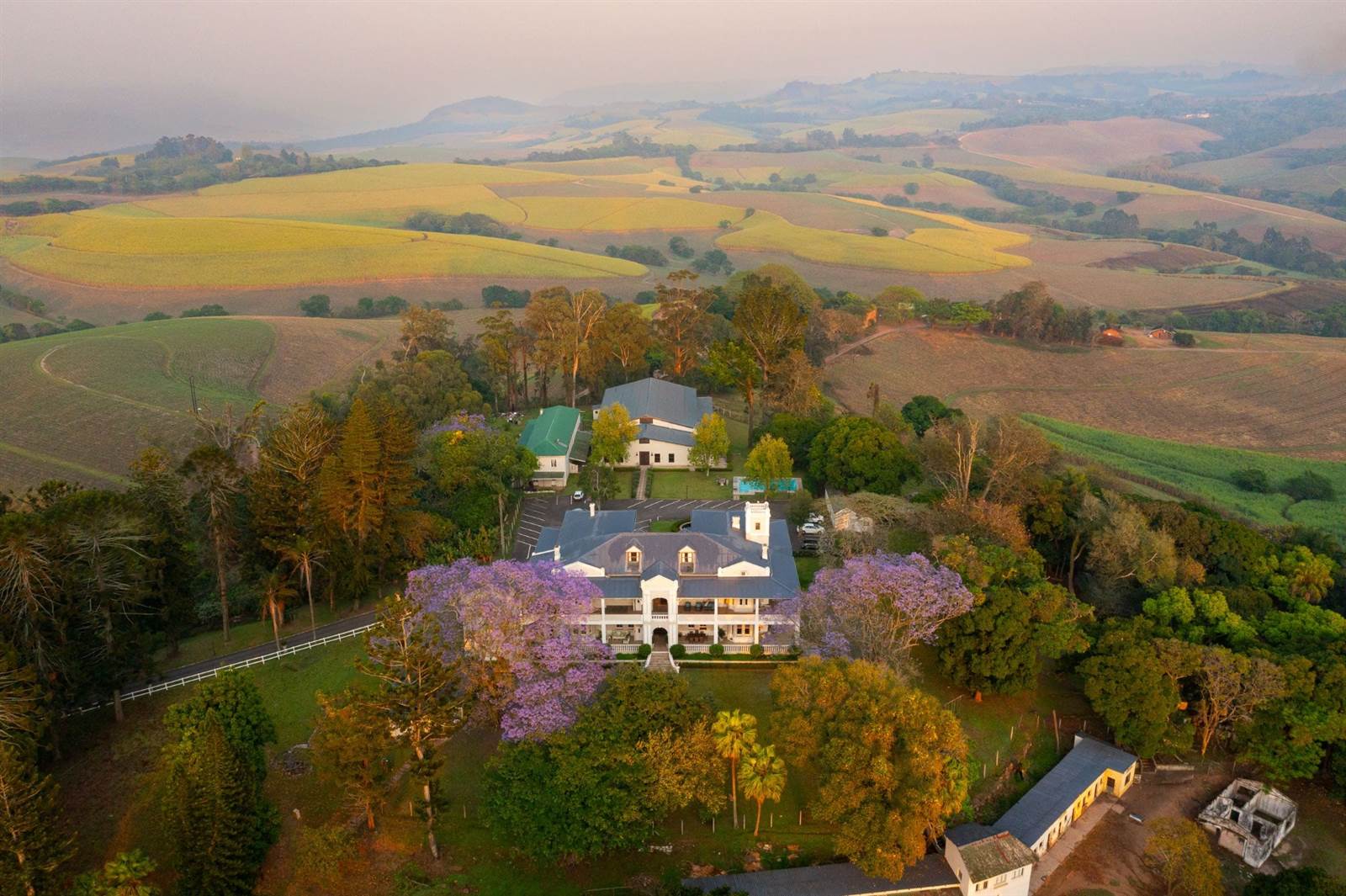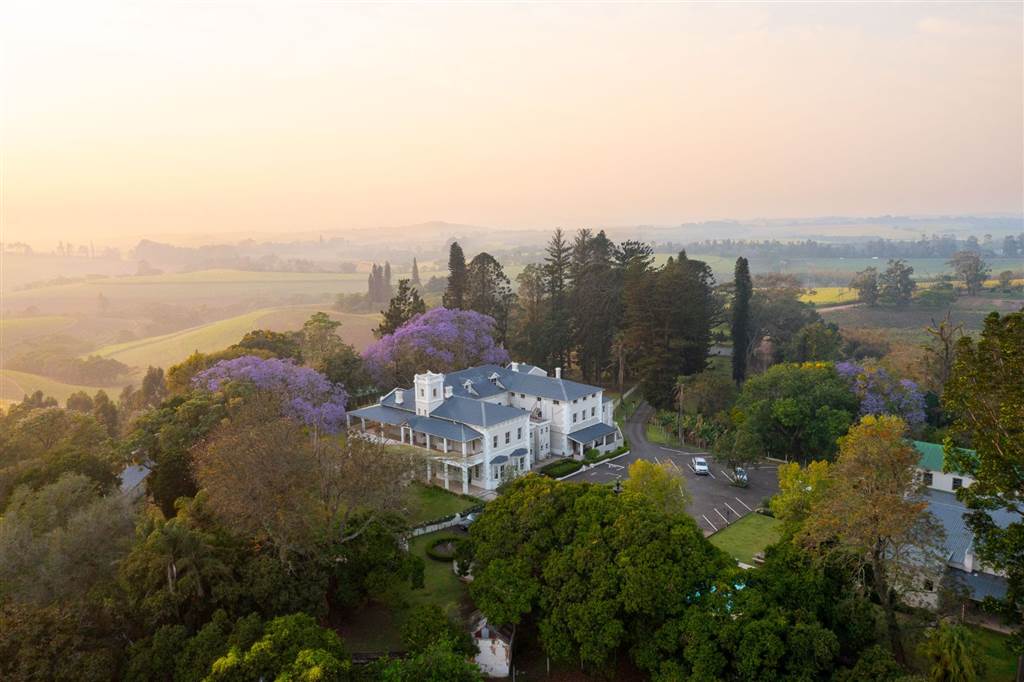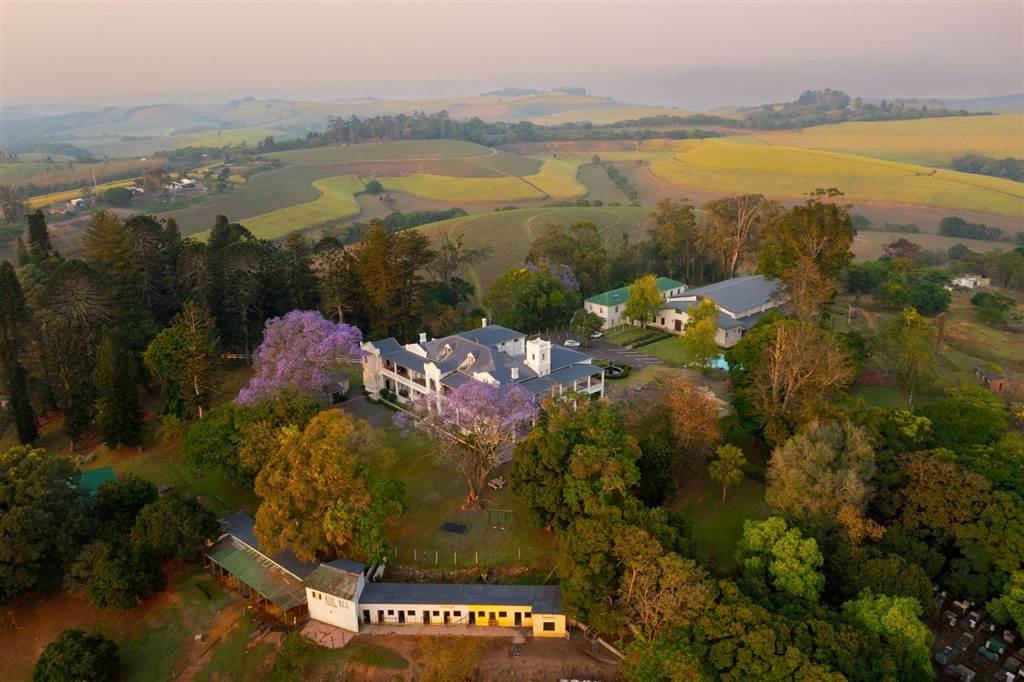


19.7 ha Farm in Stanger
Welcome to a property that stands as a testament to the grandeur of a bygone era, a living chronicle of history unfolding. Nestled on a sprawling 19 hectares of land, this estate, built in the late 1800s, bears the indelible mark of Sir James Leige Hulett, a visionary whose legacy echoes through time.
Steeped in the illustrious history of KwaZulu-Natal, this property served as the start of Kearsney College, an institution that has become synonymous with academic excellence. It was here that the Hulett sugar empire began, shaping the economic landscape of the region.
Beyond its role in education and industry, this estate holds a deeper historical resonance. During the tumultuous Bambatha Rebellion, it stood as a bastion of refuge for local farmers and their workers.
The property''s perfect elevation allows for sweeping panoramic views on most sides, with views over rolling farmland, and sea views in the distance. The architecture of the estate reflects days of old, with time-honoured details and craftsmanship that speak to the sophistication of its origins. Original stained-glass windows hand-laid tiles wooden sash windows solid wood floors and intricate doors a Royal Doulton ceramic fireplace manicured gardens, mature trees, and pathways that wind through the property create an ambience of tranquillity, inviting residents and visitors alike to immerse themselves in the storied atmosphere.
Embark on a journey through time and elegance as you pass through the imposing double doors into the foyer, beneath soaring ceilings, and behold the splendour of a grand wooden staircase that beckons you upward.
One side of the lower level of this majestic residence offers 3 gracious living rooms, each a sanctuary of comfort and style. One boasts a fully equipped bar, perfect for joyous gatherings and celebrations. Another living room features an inviting fireplace, offering a haven of warmth for those colder evenings.
The other side graciously provides for easy entertaining with two interleading dining rooms and a spacious conference room offering a sophisticated space for functions and professional gatherings. The heart of this residence is its fully equipped kitchen, a culinary haven that seamlessly connects to the dining rooms. The kitchen features a walk-in cold room and a massive pantry.
This unique property further features:
The original Kearsney chapel, which is over 100 years old, with another, larger church on the opposite side of the property
20 bedrooms, 16 of which are en-suite. The Presidential Suite spans the entire upper level and there is a privately accessed flatlet
Wedding/function venue that can accommodate a maximum of 600 guests. This venue features a bar, ablutions and breathtaking views over the surrounding farms
2 offices
Multiple staff accommodation rooms
Workshops and storerooms
2 cottages, 6 rondavels and 10 houses for additional accommodation
Stables
The historic parade grounds
Orchards with, amongst other fruit, bananas, mangoes, guavas, avos and oranges
Borehole water supply
Laundry rooms
Property details
- Listing number T4370149
- Property type Farm
- Listing date 11 Oct 2023
- Land size 19.7 ha
- Floor size 3 180 m²
- Rates and taxes R 1 200
Property features
- Bedrooms 20
- En-suite 16
- Bathrooms 18
- Lounges 3
- Dining areas 2
- Storeys 2
- Flatlets
- Pet friendly
- Access gate
- Balcony
- Fenced
- Laundry
- Patio
- Pool
- Satellite
- Scenic view
- Sea view
- Staff quarters
- Storage
- Study
- Wheel chair friendly
- Entrance hall
- Kitchen
- Scullery
- Garden cottage
- Intercom
- Pantry
- Electric fencing
- Family TV room
- Paving
- Fireplace
- Guest toilet
- Borehole
- Aircon