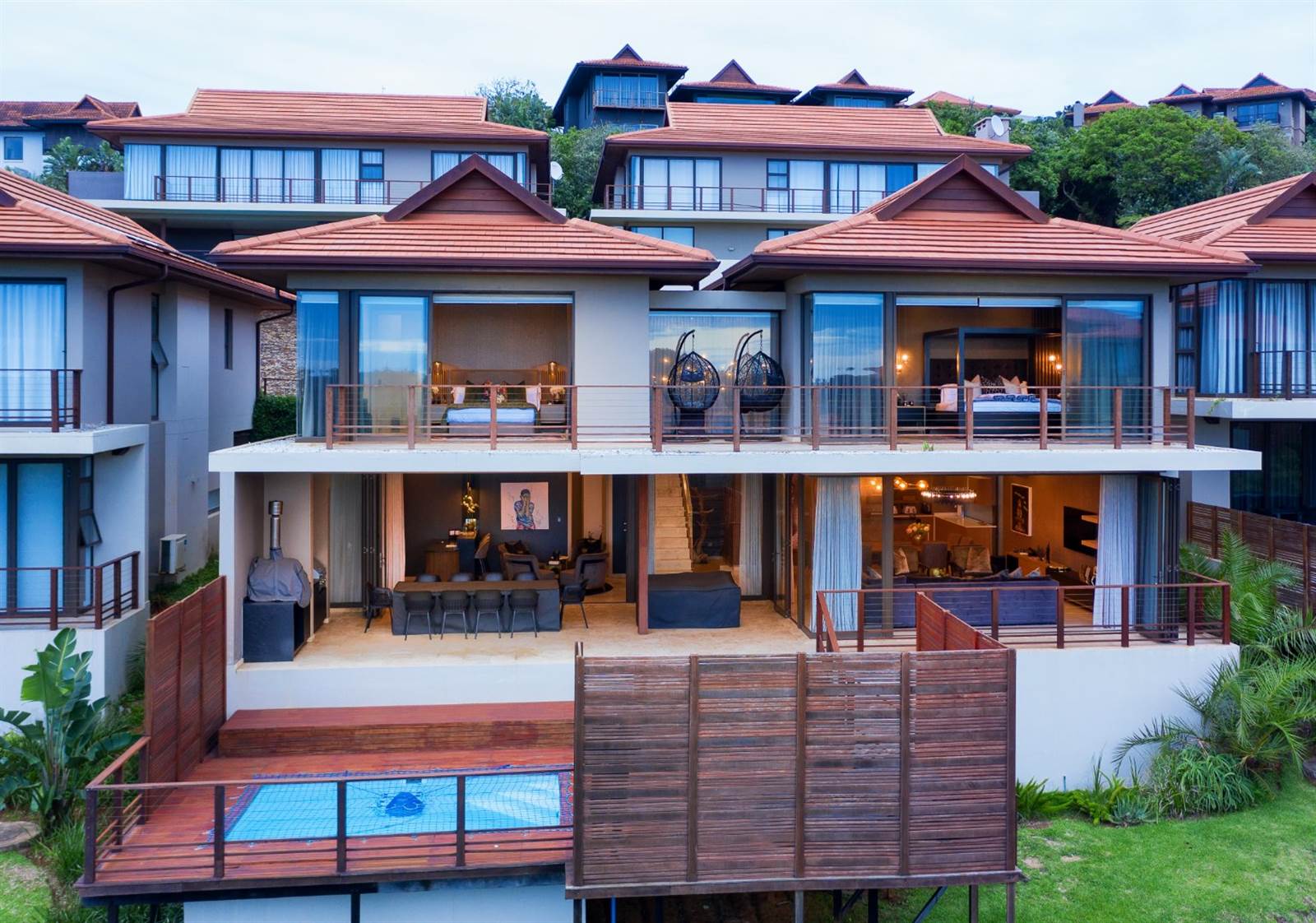


4 Bed Townhouse in Zimbali Estate
Zimbali Estate
If you are looking for a home that exudes class and style, then this is the one for you. This
beautifully crafted unit set in an exclusive, 5 unit complex, looks like its fresh off the pages of
Garden and Home. Decorated by an exclusive interior designer this home is absolutely
beautiful.
Located close to the beach with the sound of the waves on the shore, sets the tone for a really
special location on the amazing estate of Zimbali.
The unit has been crafted around entertainment and family fun times. Entering the home you
are wowed by the wood panelled staircase that leads you down to the living area, located on the
ground floor. Here you will find a contemporary open plan masterpiece for entertaining, with the
finishes to match. Lounge, dining room, kitchen and bar all blend seamlessly into the ultimate
indoor outdoor living experience through stack back doors that lead onto an undercover
veranda and wooden pool deck. Built in braai and pizza oven create the ideal outdoor cooking
experience and a fully fitted kitchen with state of the art appliances, cater for the more formal
meals and family dinners.
Within these spaces are destinations to gather when entertaining. The counter of the kitchen,
the lounge, an informal lounging area, a bar, outdoor dining, the pool deck as well as the
braaing and outdoor cooking areas. All of these areas work really well for entertaining family
and friends, in an environment of class and style.
Accommodation of this home consists of 4 spacious and beautifully appointed bedrooms, all
with ensuite bathrooms. One of these rooms is located on the ground floor and the other three are on
the upper level. The two sea facing rooms have a balcony to take in the amazing sea views and
the beauty of nature in this exclusive estate. A pyjama lounge between the bedrooms with its
own customised coffee station provides the ultimate in quiet family time.
A guest loo, separate scullery, drying courtyard and double garage add the finishing touches to
one of the most impressive units on the estate.
Property details
- Listing number T4434949
- Property type Townhouse
- Listing date 28 Nov 2023
- Land size 4 672 m²
- Floor size 436 m²
- Rates and taxes R 4 945
- Levies R 3 852
Property features
- Bedrooms 4
- Bathrooms 4.5
- En-suite 4
- Lounges 3
- Dining areas 2
- Garage parking 2
- Open parking 2
- Access gate
- Balcony
- Club house
- Deck
- Golf course
- Laundry
- Pool
- Scenic view
- Sea view
- Entrance hall
- Kitchen
- Scullery
- Family TV room
- Guest toilet
- Built In braai
- Aircon