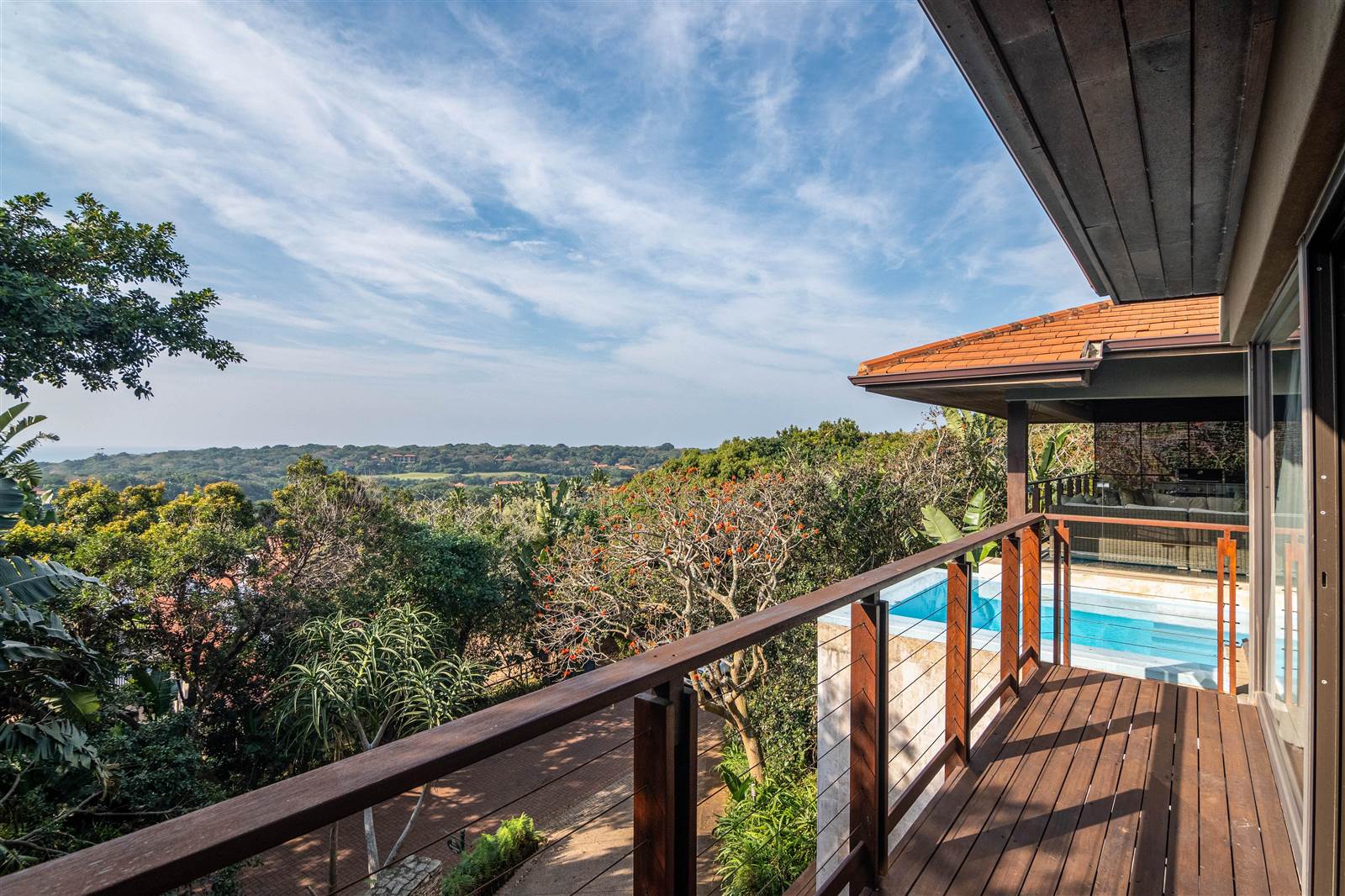


5 Bed House in Zimbali Estate
DUAL MANDATE: With a central rim flow swimming pool providing a spectacular focal point, and a living area that offers transparency on all sides maximising the stunning sea and golf course views, this 5-bedroom masterpiece delivers liveability, a seamless indoor/outdoor connection, and exceptional privacy.
The upper-level living room has an innovative pavilion style layout that is saturated in light and flows out onto an outdoor elevated deck area. The built-in bar interacts with the outdoor deck and the adjacent rectangular pool is a sparkling centrepiece. This area offers great entertaining spaces and views of the golf course, forest, lake, and sea that will never be compromised.
The high spec wood toned, and white entertainers'' kitchen has a striking centre island, elegant floating wall cabinetry, integrated upmarket appliances, and a separate scullery area.
Encased by two glass facades, the master suite opens onto a private sun-drenched deck area that offers expansive panoramic views over Zimbali Estate whilst the other side opens onto the pool area. The full en suite bathroom has a shower that opens to the outdoors, creating a peaceful bathroom sanctuary. Two en suite bedrooms are also situated on the upper level as well as a private back garden area with a built-in braai and gazebo that is suited to al fresco dining. This back garden area is also child friendly.
The lower entrance level of this home encompasses a beautiful entrance area with indoor atriums, a purpose-built cinema and two en suite bedrooms with outdoor access, as well as a separate staff room and a double garage.
Spread over two levels this private retreat features a host of prestige features including ducted air conditioning and a ducted vacuum system, an inverter and generator, and finishes that include a mix of travertine tiles and hardwood floors.
With an unparalleled position and exceptional vistas this sophisticated residence is an idyllic lifestyle sanctuary.
Property details
- Listing number T4269916
- Property type House
- Listing date 28 Jul 2023
- Land size 1 103 m²
- Floor size 500 m²
- Rates and taxes R 5 200
- Levies R 4 238
Property features
- Bedrooms 5
- Bathrooms 5
- Lounges 2
- Dining areas 1
- Garage parking 2
- Balcony
- Patio
- Pool
- Staff quarters
- Kitchen
- Garden