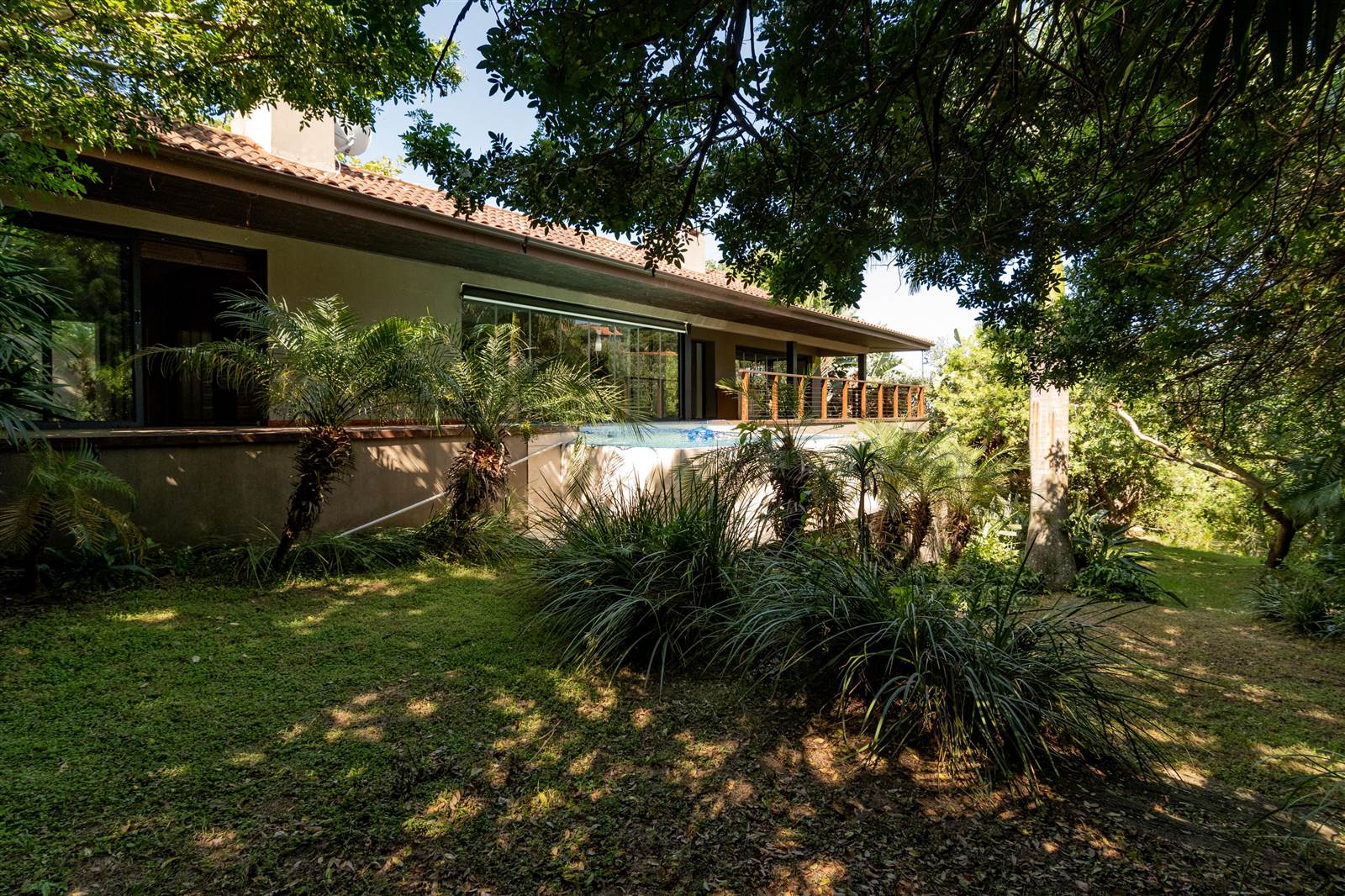


3 Bed House in Zimbali Estate
This spacious modern home is a remarkable property priced to sell, presenting a golden investment opportunity for the discerning buyer.
Rarely do deals of this calibre emerge, making swift action imperative.
With a contemporary open-plan layout, this residence is designed for both entertaining and family bonding. The seamless integration between the lounge, dining room, kitchen, TV room, and the spectacular pool deck with its covered patio fosters inclusive living and memorable gatherings. The centrally located, fully equipped kitchen, complete with a separate scullery, serves as the heart of the home, conveniently positioned for access to both indoor and outdoor braai areas.
A secondary entertainment zone situated on the opposite side of the house ensures year-round enjoyment regardless of weather conditions, featuring a built-in braai and expansive sheltered deck.
The sizable pool, accessible directly from the lounge and complemented by stack-away seamless glass doors, epitomizes the coveted indoor-outdoor living style synonymous with Zimbali Estate.
The luxurious main bedroom, situated on the same level as the lounge, exudes spaciousness and luminosity, extending seamlessly onto both the pool deck and the braai deck. It boasts a well appointed full bathroom and has ample custom built cupboard space.
Three additional bedrooms and two bathrooms are located downstairs, two of which open onto the lush garden and private deck, creating a tranquil retreat amidst the beautifully landscaped surroundings complete with mature trees and royal palms.
Completing this impressive offering are a double garage, a golf cart garage, and additional parking for family and friends, all situated in a serene cul-de-sac within this exclusive estate. This home boasts immense potential and stands as one of the finest opportunities available in the estate.
Property details
- Listing number T4557241
- Property type House
- Listing date 13 Mar 2024
- Floor size 420 m²
- Rates and taxes R 3 495
- Levies R 4 325
Property features
- Bedrooms 3
- Bathrooms 3.5
- Lounges 1
- Dining areas 1
- Garage parking 2
- Patio
- Pool
- Kitchen
- Garden