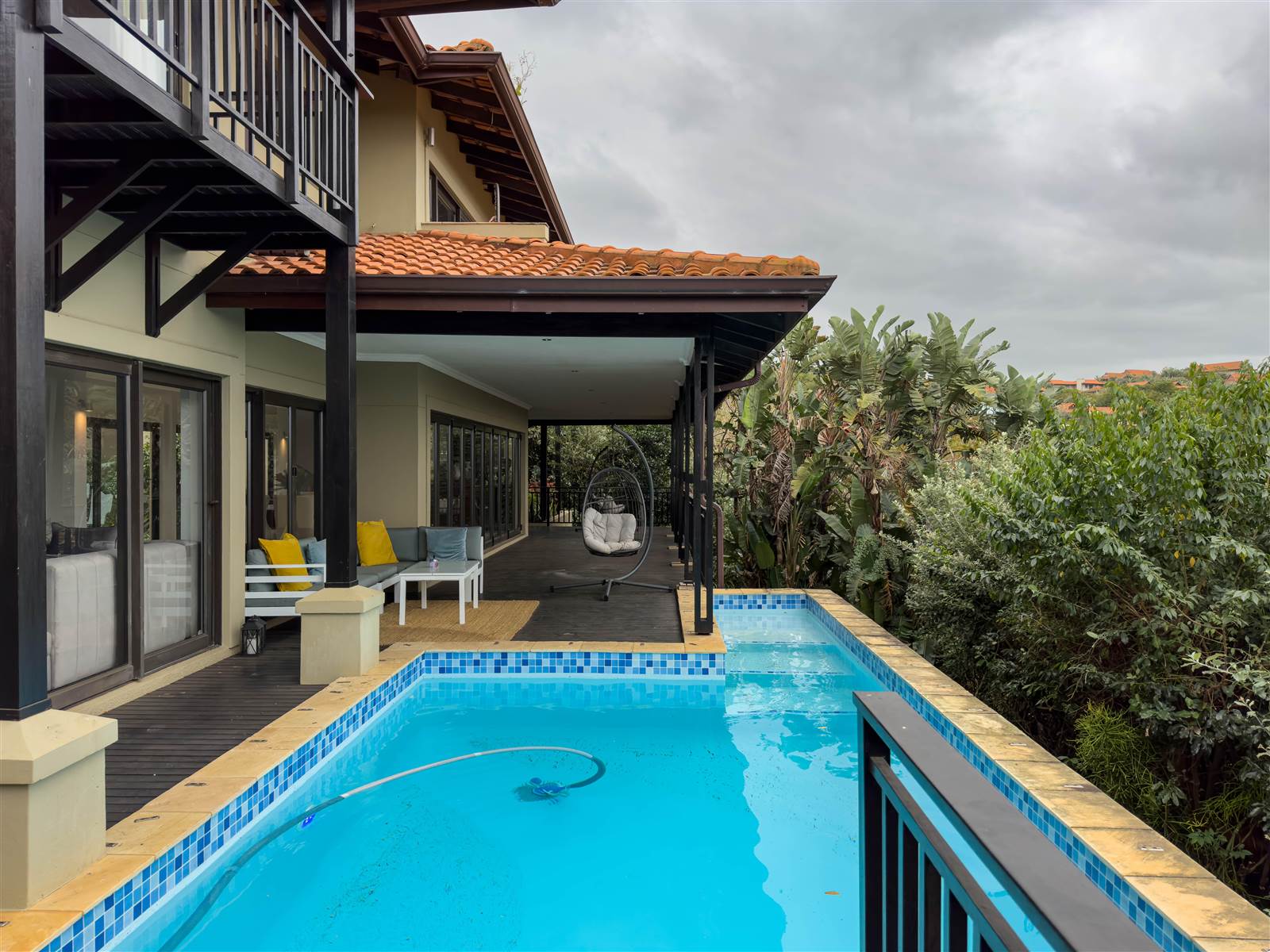


4 Bed House in Zimbali Estate
DUAL MANDATE: Leveraging off a pinnacle position and with a design, inclusive of four sea facing bedrooms, that encapsulates the magnificent ocean and surrounding vistas, this stylish home has a timeless elegance.
The extraordinary double volume porte cochere entrance sets the impressive signature of spaciousness for this home. The lower level holds an expansive open plan arrangement of living spaces with an integrated kitchen, dining room and lounge area, separated by a prominent fireplace, all merging seamlessly and all opening on both sides to the outdoors. The sea facing side leads out onto an inviting outdoor pool deck and entertainment area, which also features a built-in braai. The other side holds a protected courtyard area.
The stunning open-plan gourmet kitchen is a focal point, being fitted with high end appliances it will delight any aspiring chef. A separate scullery, pantry, and laundry room complete the kitchen offerings. There is also an ideal work-from-home office on the ground level.
The upper level holds four spacious bedrooms, with quality en suite bathrooms, that open to the outdoors and offer magnificent, serene sea views.
In addition to ample on-site parking there is a double lock-up garage and a golf cart garage that all provide direct in-house access.
This superb family residence offers an exceptional quality of life in one of South Africa''s top residential estates, inclusive of indigenous forest, natural greenbelts, beach, many small mammals, a championship 18-hole golf course and clubhouse and amazing leisure facilities.
Property details
- Listing number T4248348
- Property type House
- Erf size 1 270 m²
- Floor size 500 m²
- Rates and taxes R 5 070
- Levies R 4 238
Property features
- Bedrooms 4
- Bathrooms 5
- Lounges 1
- Dining Areas 2
- Garages 2
- Balcony
- Patio
- Pool
- Study
- Kitchen