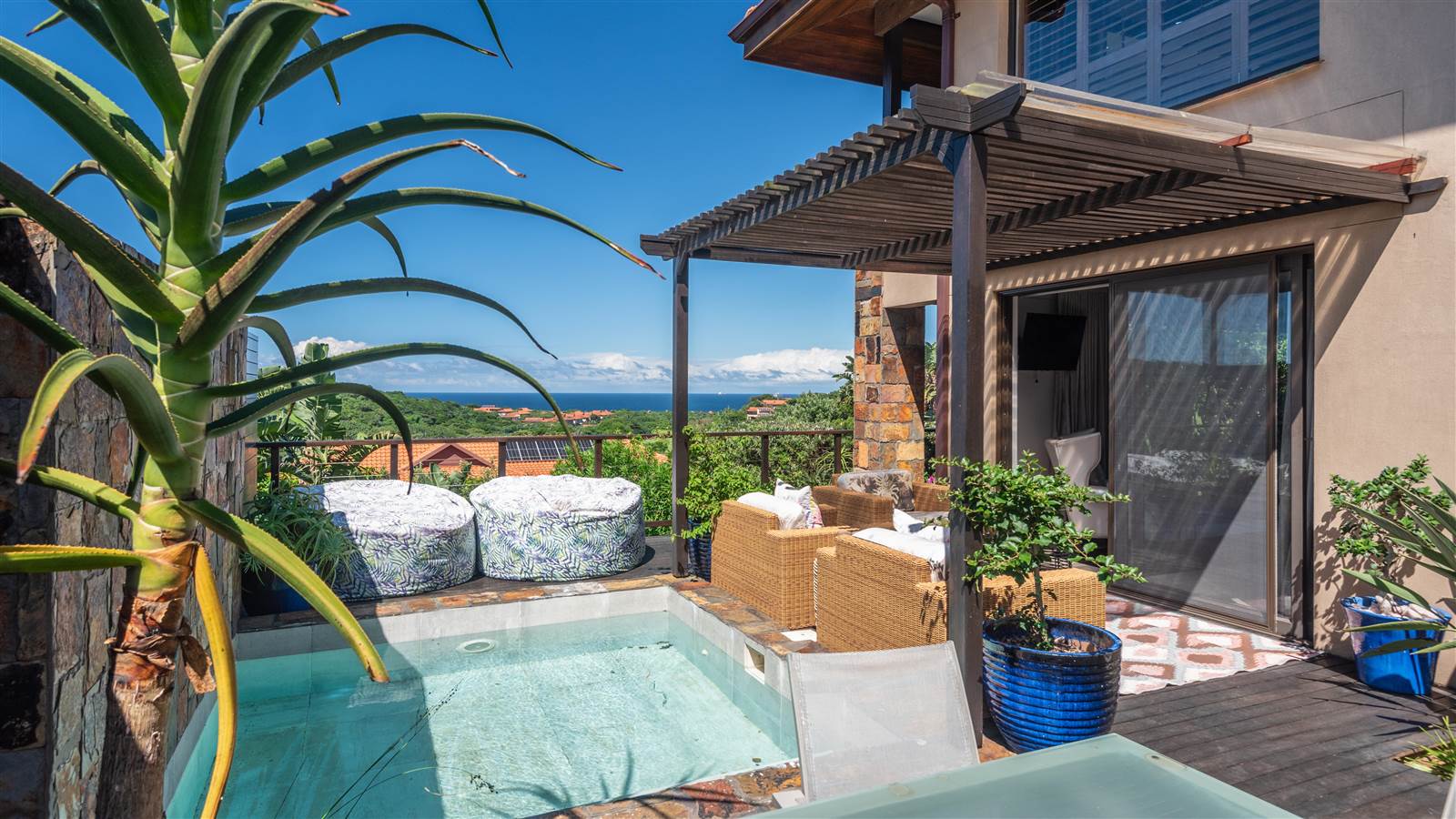


4 Bed House in Zimbali Estate
SOLE MANDATE: This elegant townhouse spills over two levels with a choice of two separate entertainment spaces positioned on both levels, the lower level offering an attractive pool deck area that several bedrooms open out onto.
The easy walk-in upper level holds a spacious open plan living area that holds a built-in stylish bar, spacious kitchen, dining room and expansive lounge that benefits from uninterrupted ocean vistas and direct access onto a verandah area that also enjoys sea views. This area provides an ideal indoor/outdoor living and entertaining space offering expansive tranquil panoramic vistas over the Zimbali Golf Course and out to sea. Glass balustrading surrounding a striking staircase that cleverly separates the various sections of the living rooms leads down to the ground floor level where four en-suite bedrooms are situated as well as a useful dedicated study with modern built-in work areas and a TV Lounge. The sumptuous master bedroom with a magnificent bathroom zone also enjoys views onto the outdoor patio with plunge pool.
This beautifully appointed residence has a double garage and an additional golf cart garage that leads directly into the home at the entertainment level as well as extra open parking for guests. This is an extraordinary home that offers an extraordinary lifestyle with many leisure amenities all within a distinctive premier coastal estate.
Property details
- Listing number T4568028
- Property type House
- Listing date 20 Mar 2024
- Land size 5 391 m²
- Floor size 450 m²
- Rates and taxes R 4 460
- Levies R 3 850
Property features
- Bedrooms 4
- Bathrooms 4
- Lounges 2
- Dining areas 1
- Garage parking 3
- Balcony
- Laundry
- Patio
- Pool
- Study
- Kitchen
- Garden