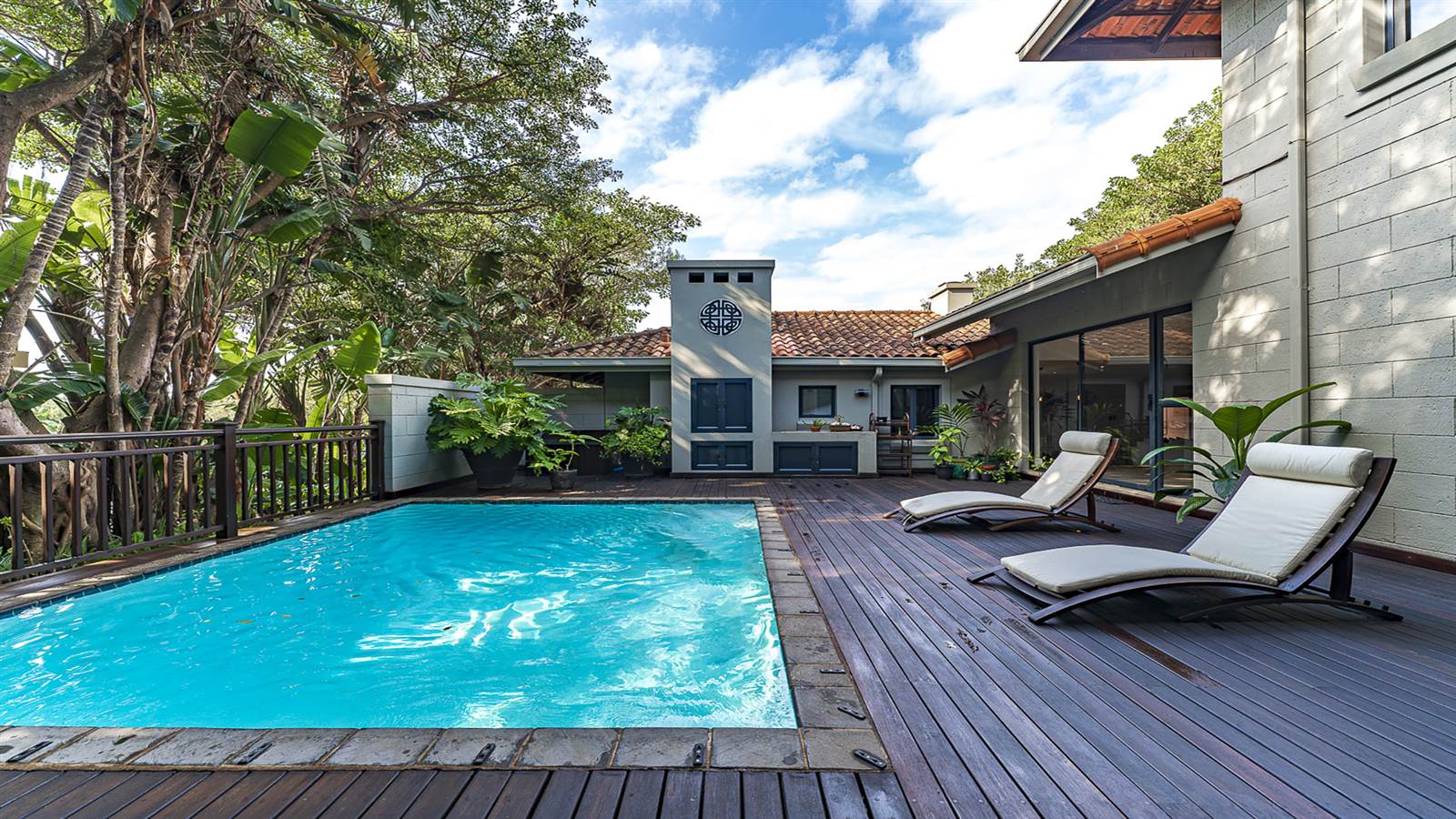


4 Bed House in Zimbali Estate
An inviting and well-lit family dwelling, exuding a sense of warmth and comfort.
Sophisticated 3-level home with generous dimensions and good flow from indoor to outdoor entertainment areas, offering luxurious living. 3 lock-up garages and one open with an undercover carport. All have direct access to the home as well as a private office.
The first level which leads out onto a large level garden offers 2 lounges, 2 dining areas, and an open-plan fitted kitchen with a center island, laundry, and scullery. Which all flow to a large undercover entertainment deck with a private pool and a built-in gas braai.
A guest suite is also located on this level. Upstairs you are welcomed by heated flooring and fluffy carpets, and 3 spacious bedrooms all en-suite. The main has a walk-in closet, full en-suite, and double basin. All 3 bedrooms have their own balconies. Including a large undercover balcony overlooking the expansive level garden.
Double outside room with their own kitchen and 2 en-suites. 2 x JoJo''s, a generator, and weather blinds.
Spacious and gracious.
Zimbali Estate offers an exclusive lifestyle - one with nature, direct beach access, 6 Tennis courts, 3 Cricket nets, communal pools, a gym, World class soccer pitch with Astroturf, Nature Walks, and tons of birdlife. As well as an 18-hole (par 72) Championship Golf Course and so much more.
Property details
- Listing number T4194908
- Property type House
- Listing date 1 Jun 2023
- Land size 1 106 m²
- Floor size 600 m²
- Rates and taxes R 4 864
- Levies R 4 329
Property features
- Bedrooms 4
- Bathrooms 4
- Lounges 2
- Dining areas 2
- Garage parking 3
- Balcony
- Deck
- Gym
- Laundry
- Patio
- Pool
- Security post
- Staff quarters
- Study
- Entrance hall
- Garden
- Pantry
- Built In braai