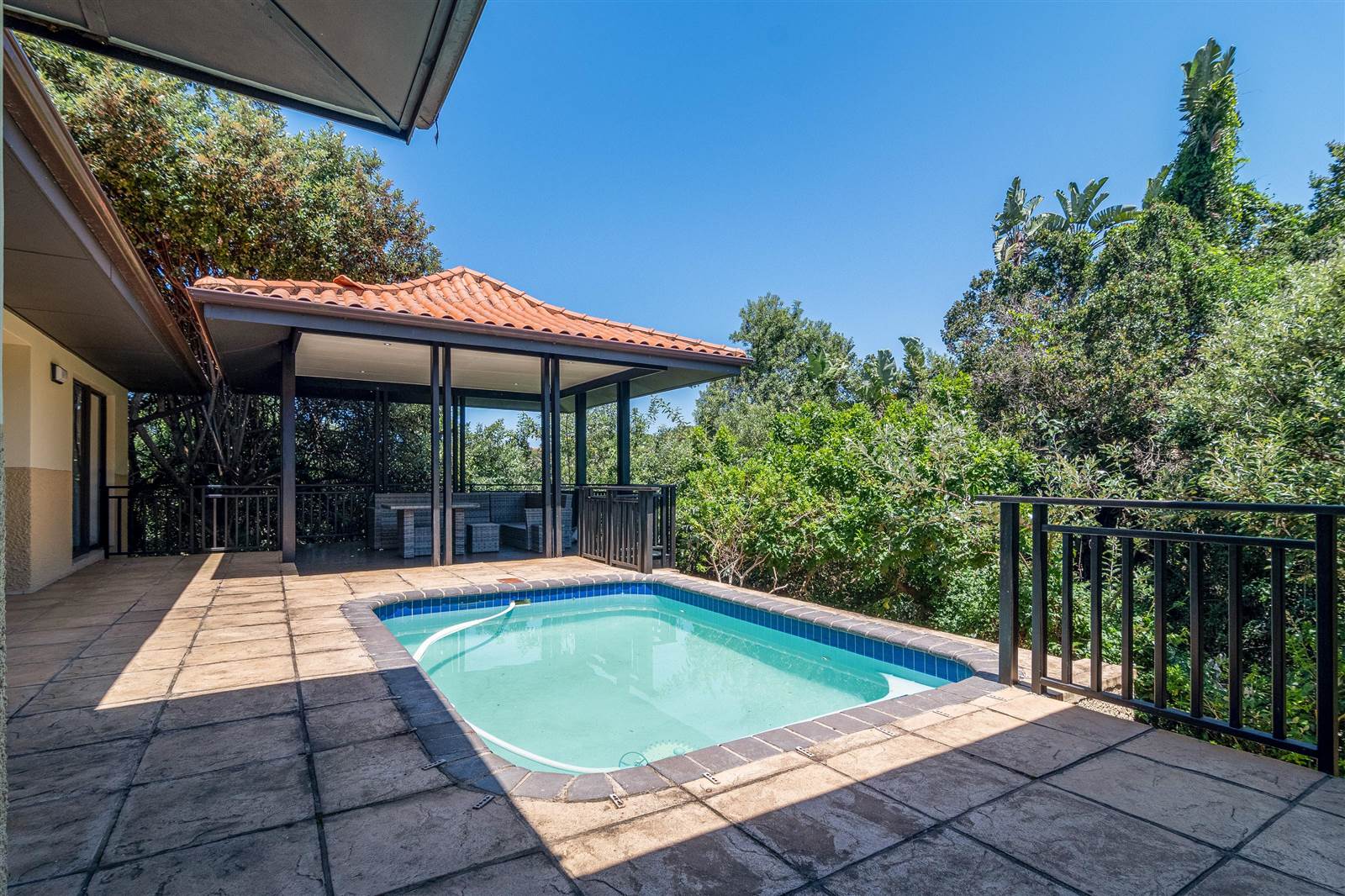


4 Bed House in Zimbali Estate
EXCLUSIVE SOLE MANDATE: With tastefully refurbished bathrooms and a modernized kitchen, this elegant residence has a standout feature of serene, sophisticated everyday living offering expansive greenbelt views and excellent privacy.
The generously sized entrance hall merges into the open plan living areas which all open to the outdoors. The beautifully designed ergonomic kitchen with a built-in bar counter, and a well fitted scullery positioned out of the sight line, adjoins the dining room which interacts with the outdoor covered verandah. This verandah area has a built-in braai and leads onto the paved pool deck. Adding to the allure of outdoor living an attractive gazebo on the pool deck is an ideal space for sundowners and alfresco eating. Built in cabinetry augments the sleek aesthetic of the dining room and lounge areas complemented by modern laminated flooring throughout. The tranquil lounge area also benefits from outdoor vistas and accesses the outdoor pool area.
Two of the four en suite bedrooms are located on the main living level, with the main en suite opening onto the outdoor pool deck. An additional TV Lounge is also positioned on this level.
The upper section of the home holds two en suite bedrooms, both having private outdoor balcony areas, views onto well-established treed surrounds, and both bathrooms hold the full complement complete with stylish upmarket sanitaryware.
Additional plusses include a large level driveway with ample parking, air conditioning throughout the home, a double garage, and a golf cart garage plus it is situated close to the Capital Hotel with its many popular restaurants.
This home, a haven of tranquillity, is on offer at exceptional value and is a great opportunity for anyone wanting to invest in or enjoy the world class lifestyle of Zimbali Estate.
Property details
- Listing number T4523230
- Property type House
- Listing date 19 Feb 2024
- Land size 1 102 m²
- Floor size 380 m²
- Rates and taxes R 3 471
- Levies R 4 328
Property features
- Bedrooms 4
- Bathrooms 5
- Lounges 2
- Dining areas 1
- Garage parking 2.5
- Balcony
- Patio
- Pool
- Study
- Kitchen
- Garden