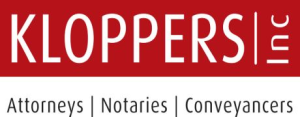


4 Bed House in Simbithi Estate
Nested atop a gentle rise offering panoramic vistas. Enjoy panoramic vistas of the meticulously manicured 14th fairway of a sprawling golf course. Imagine a kitchen that seamlessly blends style and functionality adorned with Smeg appliances and ample counter space with smart storage solutions together with a built in bar fridge. The games room downstairs is an entertainers dream, you can have your very own pool table fitted or to be used as a hangout for teens to chill. The fourth bedroom of this home is currently being used as a study but it can easily be converted into a bedroom. All bedrooms lead out into the garden and swimming pool area or to simple enjoy the golf course views. An added bonus to this home is the 5000L Jo Jo tank as well as solar panels.
Simbithi was conceptualised ins 2003, the home was the heart. Today the 430 hectare estate embodies the ideology that home is not just a location. Enjoy Simbithis eco friendly estate and co- exist harmoniously with wildlife and nature. The World Class Golf Course is undoubtedly the BEST! Designed by Peter Matkovich. Simbithi has a par of 60 comprising par-3s, par-4s and one par 5.
Each hole is intriguingly named after the area it occupied when Simbithi was once a farmland.
Simbith offers so much more, to name a few are the following:-
Bespoke fitness experience at the gymnasium
Conference events venues
Stunning Eateries
Catch and release fishing dams
Walking and running trails
Club houses
Simbithi Eco Estate offers a secure lifestyle almost second to none, providing for a safe family indoor and outdoor living within the parameters of the estate, and immediate proximity of the ever-expanding Dolphin Coast. The convenient 5 gate control access points restricts congestion and traffic in and out of the estate. Simbithi is a 20 minute drive from The International King Shaka Airport off the N2 and a 30-minute drive from Gateway Theatre of Shopping and The Umhlanga business commercial hub.
Property details
- Listing number T4628201
- Property type House
- Listing date 9 May 2024
- Land size 1 605 m²
- Floor size 487 m²
- Rates and taxes R 3 210
- Levies R 2 980
Property features
- Bedrooms 4
- Bathrooms 3.5
- En-suite 2
- Lounges 2
- Garage parking 2
- Built in cupboards
- Patio
- Pool
- Sea view
- Walk in closet
- Entrance hall
- Kitchen
- Garden
- Aircon
Photo gallery
