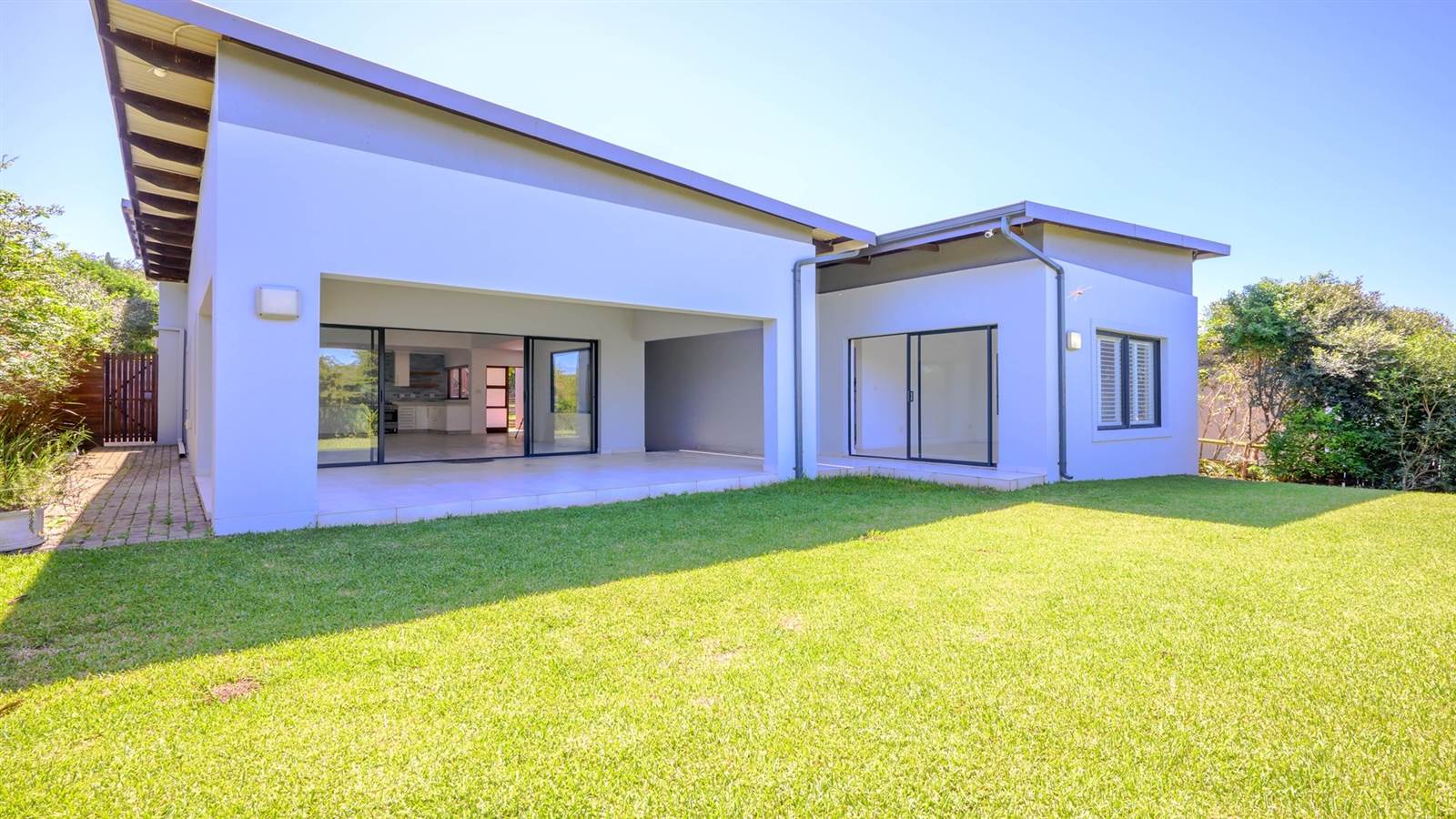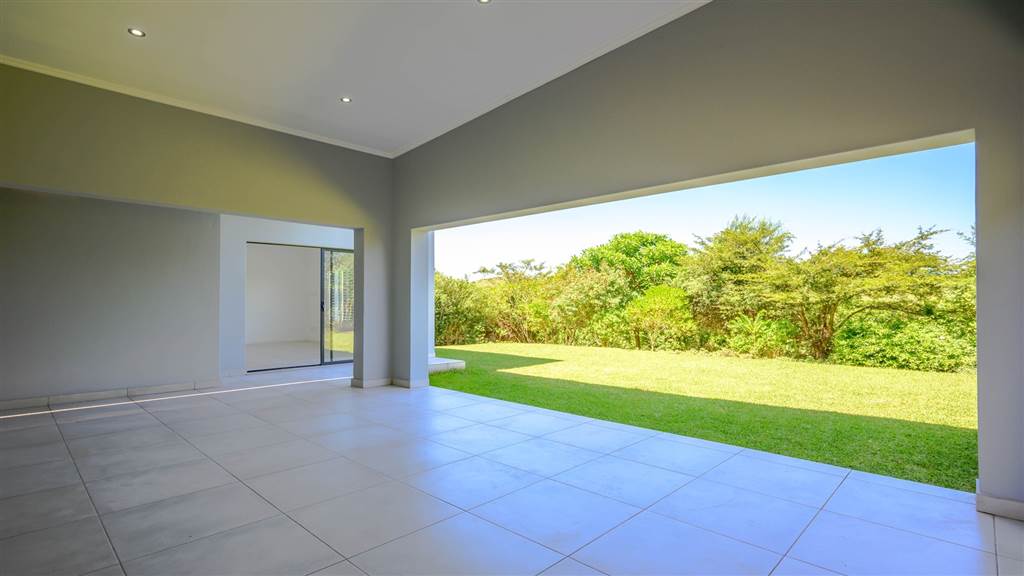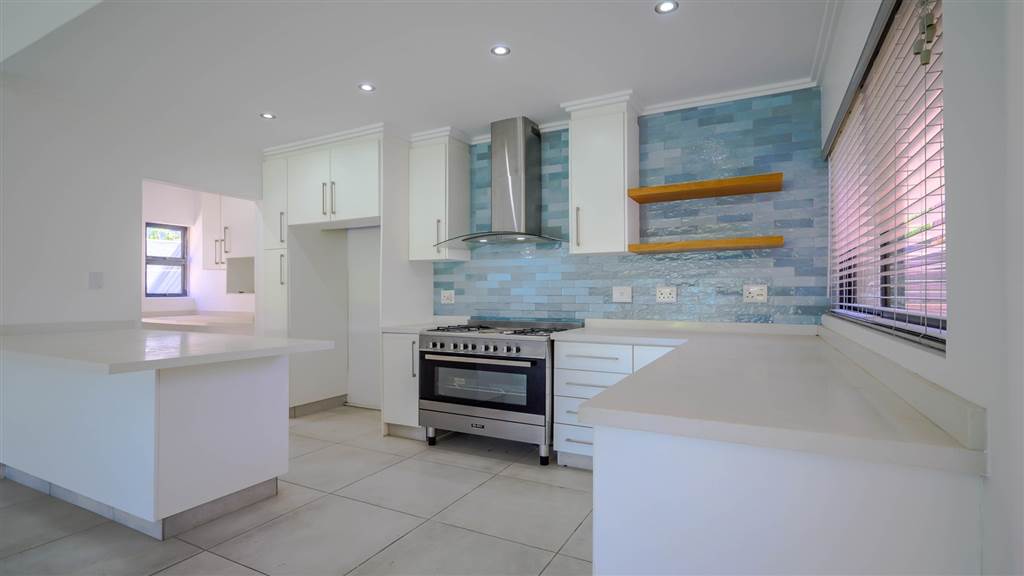


3 Bed House in Palm Lakes Estate
Single-Level home In a prime Lifestyle estate
Welcome to this pristine single-level home nestled within a secure, pet-friendly estate, offering you a serene retreat with all the modern conveniences.
Upon entering, you''ll be greeted by a spacious open-plan living area, seamlessly connecting to a stunning kitchen boasting ample cupboard space, expansive countertops, and a convenient adjoining scullery leading to a private courtyard.
The breakfast island overlooks the living area, making it both functional and inviting. Large sliding doors effortlessly blend indoor and outdoor living, leading to a covered patio where you can relax and entertain. Exploring further, you''ll discover a well-maintained garden adding a natural touch to your surroundings.
All three bedrooms feature built-in cupboards and abundant natural light, with two of them offering en-suite bathrooms. The third bedroom has its own separate entrance for guests'' convenience. The main bedroom boasts ample cupboard space, a beautiful full bathroom, and access to the covered patio.
A double garage provides secure parking and additional storage space for your vehicle and belongings.
This home offers a tranquil oasis within the vibrant Palm Lakes community. Enjoy the freedom for children to explore numerous amenities, from jungle gyms to clubhouses and pools. Wildlife flourishes amidst lush surroundings, and Mama G''s restaurant adds culinary convenience with delicious dishes and take-away options.
The estate provides an array of upscale amenities, including AstroTurf and Soccer Turf, the Dragonfly Clubhouse with slide pools, a Golf Driving Range, a Pump Track Skate park, walking and cycling tracks, fishing dams, and breathtaking hiking trails.
Property details
- Listing number T4506720
- Property type House
- Listing date 7 Feb 2024
- Land size 678 m²
- Floor size 234 m²
- Rates and taxes R 1 550
- Levies R 2 152
Property features
- Bedrooms 3
- Bathrooms 3
- En-suite 2
- Lounges 1
- Dining areas 1
- Garage parking 2
- Open parking 2
- Pet friendly
- Access gate
- Club house
- Patio
- Entrance hall
- Kitchen
- Garden
- Scullery
- Pantry
- Electric fencing
- Aircon