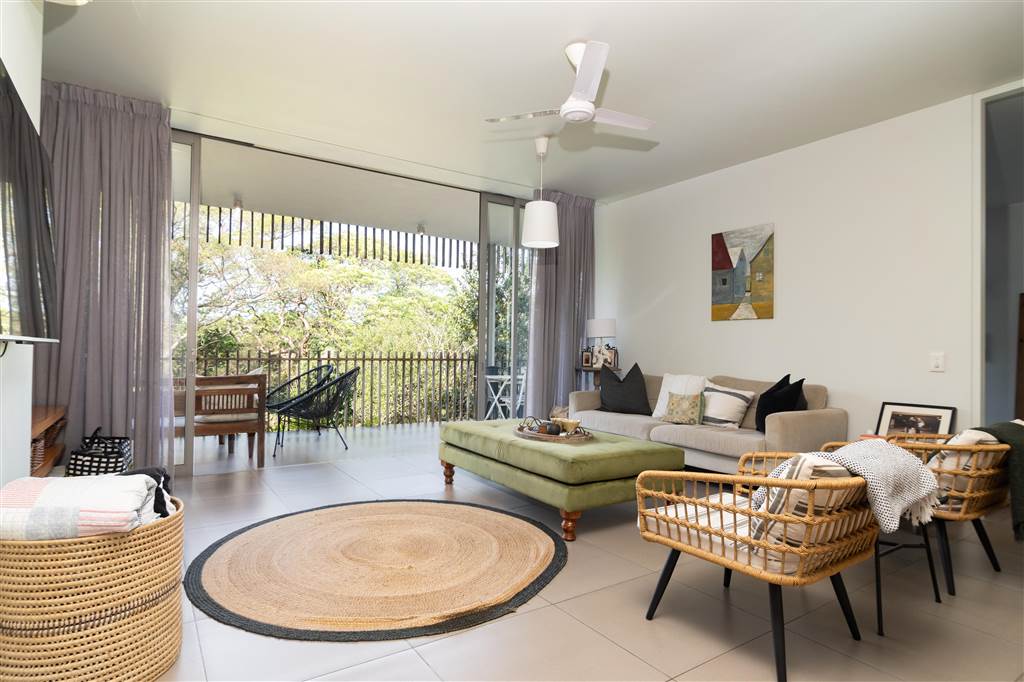


2 Bed Apartment in Dunkirk Estate
SOLE MANDATE: This elegant two bedroom, both en suite, apartment is conducive to an easy and relaxed lifestyle with access to great estate facilities including an exclusive Residents Beach clubhouse on Salt Rock Beach.
The central core of this contemporary apartment is the spacious open plan living area that opens on both doors to the outdoors, blurring the boundaries between indoors and outdoors and allowing the beautiful forest surrounds to be an integral part of everyday living. The practical design of this area augments the sense of space and provides exceptional natural light through floor to ceiling glass doors.
The chic kitchen adjoins the dining room adding the practical element whilst the lounge area, with a built-in office nook, enjoys an outdoor interaction, offering tranquil outdoor vistas.
Both bedrooms are en suite, with beautifully appointed bathrooms and the main bedroom enjoying a walk-through dressing area.
Regret No pets.
Situated in Dunkirk Estate Residents also have access to a range of recreational amenities which include
a sophisticated clubhouse that holds a gym and sauna steam room, a heated lap pool and the popular Ray''s Kitchen Restaurant. There is also a family pool at the community centre with braai facilities as well as tennis courts, plus forest walking and riding trails. A separate and exclusive Residents Beach Clubhouse is situated on Salt Rock Beach offering a private entrance to the beach, braai facilities and a beautiful space to watch dolphins and surfers.
The positioning of two retail outlets are also an added convenience bonus with the Salt Rock City Shopping centre just over the road and Tiffany''s Shopping Centre a mere 1km away.
Property details
- Listing number T4759670
- Property type Apartment
- Listing date 22 Aug 2024
- Land size 8 049 m²
- Floor size 144 m²
- Rates and taxes R 1 250
- Levies R 4 475
Property features
- Bedrooms 2
- Bathrooms 2
- Lounges 1
- Dining areas 1
- Garage parking 1
- Balcony
- Kitchen