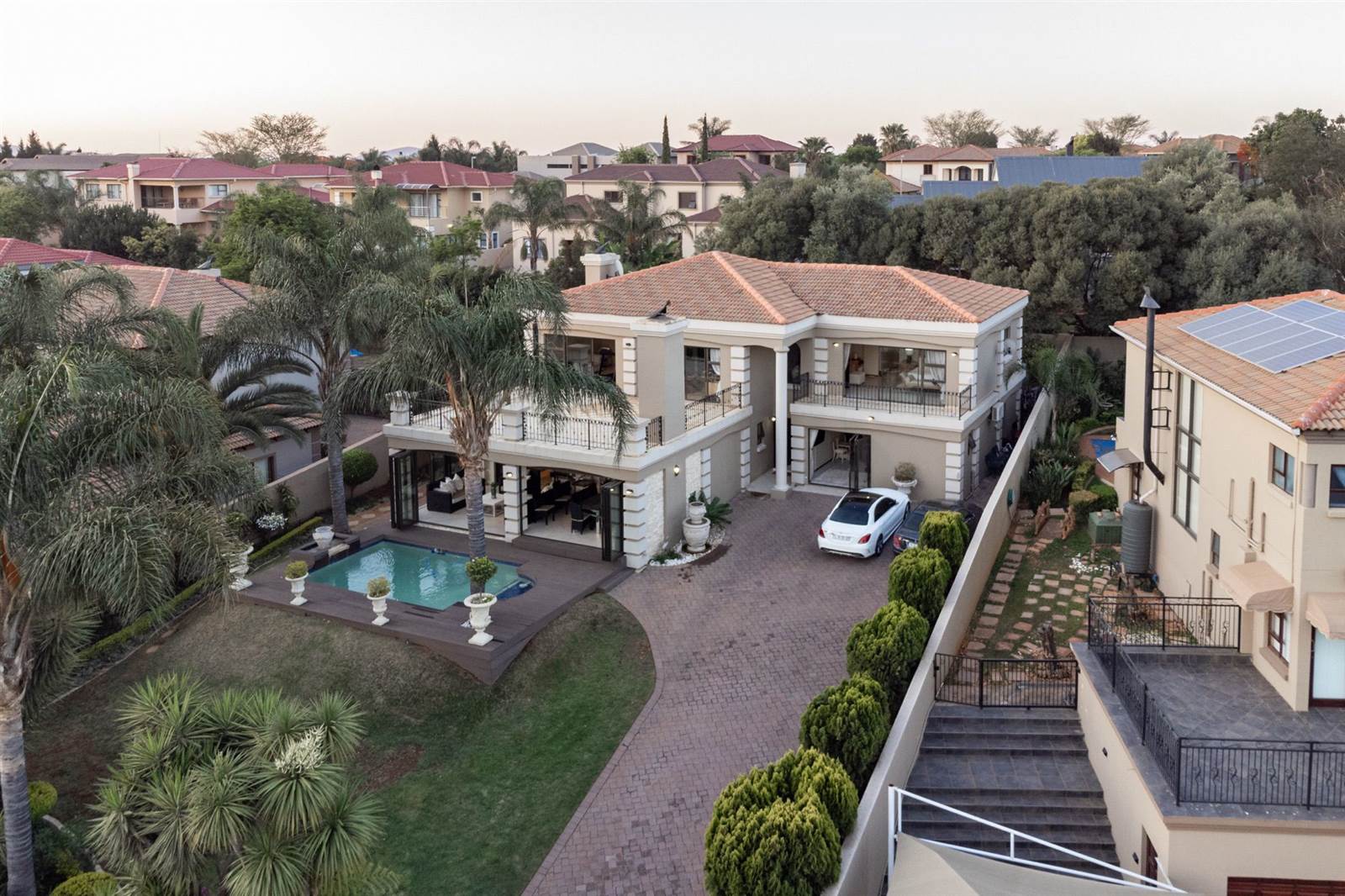


5 Bed House in Ruimsig
A tranquil oasis in Ruimsig Country Estate. Situated in one of the most sought after roads with beautiful views, this expansive and elegant home offers numerous living rooms catering for the extended family: enormous open-plan lounge/dining room with large wooden fireplace for the cold and chilly winter nights. Modern newly renovated chef''s kitchen with separate scullery and two separate entertainments rooms that open up to a fabulous covered patio with stacking doors overlooking a crystal-clear sparkling pool for those hot summer sunny days. This home also offers a lovely fitted executive study upstairs (or 6th bedroom) and an enormous balcony with outlook towards the Walter Sisulu National botanical gardens, 4 bedrooms upstairs (all with airconditioners), 2 en suite and a separate family bathroom. One guest suite downstairs with its own bathroom, sliders opening to garden, currently used as an extra office. Full domestic accommodation. There is a manual irrigation system, with two exquisite outside water features giving a sense of tranquility. A big PLUS is the powerful inverter system to cope with loadshedding! The setting with views towards the Roodekrans Ridge with its famous Black Eagles, close proximity to Ruimsig Golf course, Ruimsig athletic stadium, Silverstar Casino and Cradlestone Shopping Mall, Pinehaven hospital add to the convenient setting of this highly sought after Estate. There are numerous schools in the area, both public and private eg Crawford and Kings School. The world renowned Cradle of Humankind is only 20 minutes away - ideal for outdoor enthusiasts and anyone seeking a secure, serene lifestyle
Property details
- Listing number T4253230
- Property type House
- Listing date 15 Jul 2023
- Land size 960 m²
- Floor size 420 m²
Property features
- Bedrooms 5
- Bathrooms 4.5
- En-suite 3
- Lounges 4
- Access gate
- Built in cupboards
- Patio
- Pool
- Scenic view
- Security post
- Walk in closet
- Entrance hall
- Kitchen
- Garden
- Scullery
- Pantry
- Family TV room
- Fireplace
- Guest toilet
- Built In braai
- Irrigation system
- Aircon