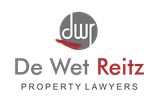


4 Bed Cluster in Roodepoort Central
Step into a world of elegance with this beautifully designed home, featuring a well-sized kitchen that offers ample cupboard space and room for all your appliances. The kitchen seamlessly blends functionality with style, providing the perfect setting for culinary creativity.
Upon entering, you are greeted by a stunning entrance foyer that faces a grand staircase, setting the tone for the rest of the home. The open-plan lounge and dining room create an inviting space for family gatherings and entertainment. Adjacent to this area is an additional cozy lounge that leads directly to a covered patio. This outdoor space is perfect for relaxing and enjoying fresh air while overlooking the lush garden.
Conveniently located on the ground floor, you will find a guest or staff bedroom complete with its own shower and toilet, offering privacy and comfort for guests or family members. Ascend the elegant staircase to the upper level, where three more bedrooms await. The master suite boasts an ensuite bathroom, while the other two bedrooms share a full bathroom, ensuring ample space and convenience for all occupants.
Outside, the property features a sparkling pool, perfect for cooling off during hot summer days. The double garage not only accommodates your vehicles but also provides extra storage space.
One of the standout features of this home is the expansive balcony accessible from the main bedroom. Additionally, with two very large patios, this property is a haven for entertainment enthusiasts, providing plenty of room for outdoor dining, lounging, and socializing.
Discover the perfect blend of luxury and practicality in this magnificent home, designed to cater to all your lifestyle needs.
Property details
- Listing number T4760361
- Property type Cluster
- Listing date 23 Aug 2024
- Floor size 198 m²
Property features
- Bedrooms 4
- Bathrooms 3.5
- Lounges 2
- Garage parking 2
- Pool
- Garden
- Family TV room
Photo gallery
