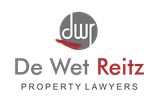


3 Bed Townhouse in Honeydew Ridge
Tick all the boxes with this gorgeous family home! From excellent Estate security to the nice-to-haves, the full package awaits you!
Seeking offers from R 1 499 000,00
A clean-cut face brick entrance welcomes you into a modern, light and bright dining room with large profile cream tiles throughout the bottom floor. An adjoining L-shaped kitchen boasts white wrap cupboards with neutral maple touches - ample cupboard space, a place for two wet appliances and fridge.
A previous double garage conversion opens to a stunning-sized family room with exposed ceiling beams feature and sliders out to a cosy backyard with built-in braai.
Downstairs offers two well-sized bedrooms with feature bay windows that bathe the room in natural light and add additional space. A family bathroom with a bath completes this area.
Upstairs, is an expansive loft that leads to the main bedroom, dressing area, and full en-suite with corner bath. A balcony opens off the main, offering stunning views over Honeydew and a breeze for the soft summer months.
The garden wraps itself around this home, together with a covered patio for entertaining. The home is completed with a double carport, and storage area.
A 5kva invertor together with 6 solar panels is available as an added extra and negotiable upon offer - cutting down your monthly bills and giving you an electricity safety net.
Fully secure within its own complex and the Honeydew Ridge Estate with parks for family time.
Levy breakdown: Levy: R 1742,36 HOA : R 490,00 Csos: R 24,85 Insurance: R 28,80 Mircom: R 60,00 , Swerage R 781,34
Property details
- Listing number T4839891
- Property type Townhouse
- Listing date 24 Oct 2024
- Floor size 139 m²
- Rates and taxes R 1 113
- Levies R 3 144
Property features
- Bedrooms 3
- Bathrooms 2
- Lounges 2
- Covered parking 2
- Pet friendly
- Garden
- Family TV room
Photo gallery
Video
