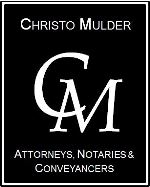


4 Bed House in Eagle Canyon Golf Estate
This delightful family home offers generous living spaces, ideal for entertaining. The central lounge, dining room and open-plan kitchen create a welcoming atmosphere. Step into the spacious enclosed patio, complete with seating, dining area and built-in bar, which opens onto the pool and garden.
On the ground floor, you''ll find a guest suite, study and sunken wine lounge, completing the downstairs area. Upstairs, discover three additional bedrooms, each with its own en-suite bathroom. The master bedroom boasts a spacious layout, including a private lounge/study area and a walk-in dressing room.
With three garages, a staff room and an outdoor storage room, this property offers ample practicality.
Additionally, the self-contained flatlet adds an extra layer of convenience and versatility:
FLATLET:
Combined Lounge/Dining Room with garden access
Kitchenette with space for two appliances
Small walk-in cupboard
Guest toilet
Upstairs Bedroom with En-suite bathroom (Shower, bath, basin & toilet)
Experience the luxury and security of Eagle Canyon living. Situated close to prestigious schools, shopping centers, and dining options, this estate provides a perfect balance of convenience and tranquility. Enjoy access to the estate''s clubhouse, restaurant, and gym facilities. Join the Eagle Canyon community today.
Property details
- Listing number T4864448
- Property type House
- Listing date 13 Nov 2024
- Floor size 690 m²
- Rates and taxes R 5 400
- Levies R 3 480
Property features
- Bedrooms 4
- Bathrooms 4
- Garage parking 3
- Flatlets
- Pool
- Staff quarters
- Study
Photo gallery
Video
