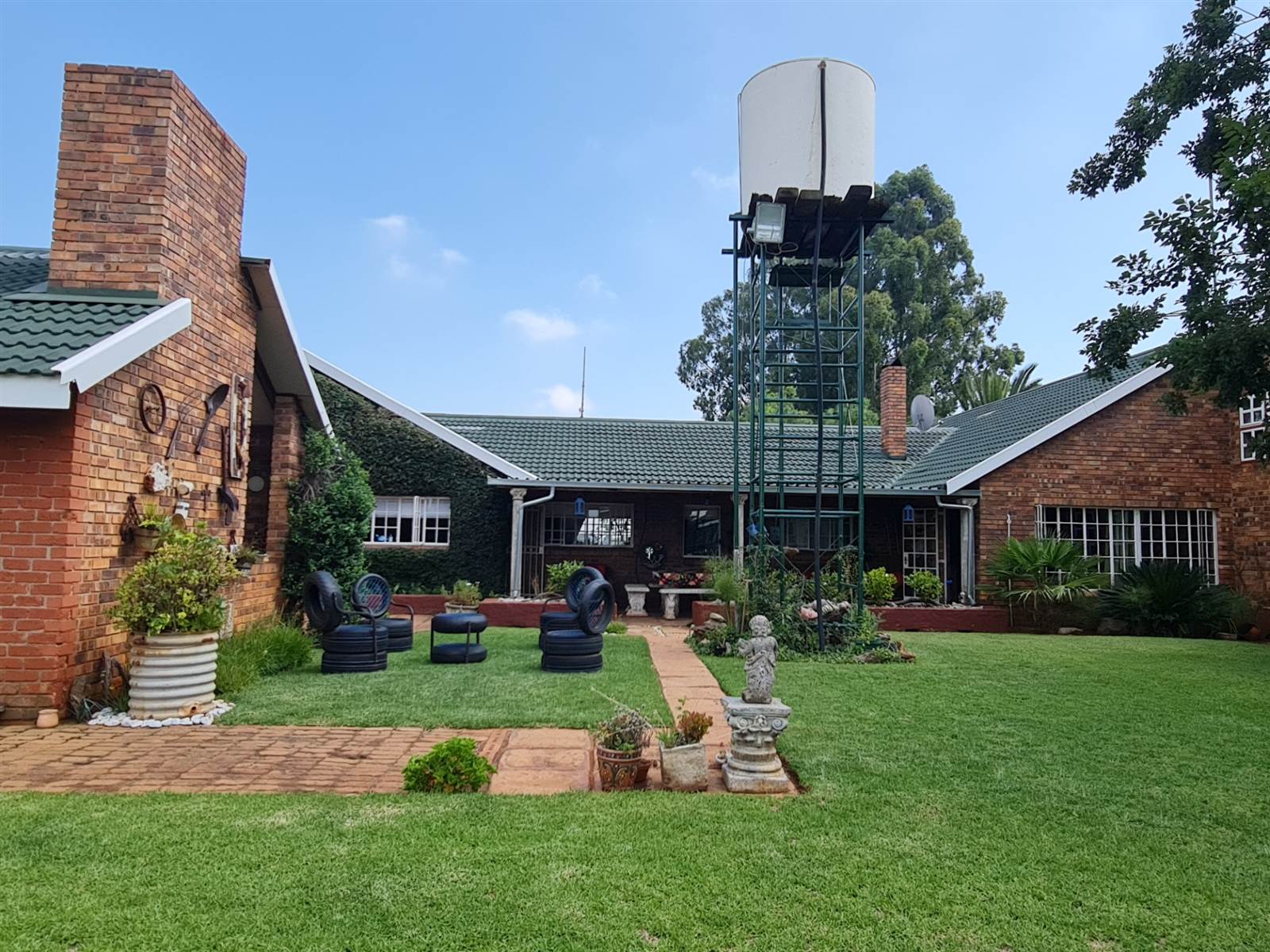


1.7 ha Farm in Tarlton
Now here a wonderful lifestyle property with 2 homes in a lovely area:
Water reticulation: 1
1 x equipped borehole
1 x irrigation dam
Municipality connected average monthly account R1 000.00
Power reticulation:
Eskom 3 phase- +/-R7 000.00 per month. Deposit +/- R28 000
Security:
Property securely fenced with electric fencing.
2 x automated access gates
Windows steel cottage panes
Main house:
4 bedrooms
-Main bedroom: north facing, carpets, a spacious dressing room and newly renovated MES
-Bedroom 2: North facing with carpets and ranch style build in cupboards.
-Bedroom 3: North facing with carpets and build in cupboards.
-Bedroom 4: South facing, guest suit, tiled with French doors leading out to entertainment area. En suit guest toilet. (ideal office area)
3 bathrooms
-MES: newly renovated, bath, toilet, big shower and double vanity set in custom made cabinet.
-Family bathroom: bash, basin, toilet and shower
-Guest bathroom: toilet and hand basin.
Entrance hall
-Tiled, extra high ceilings and sky light. Leading (right) into the formal lounge (left) into the dining room.
Formal Lounge (currently being utilized as the office)
-North facing, carpeted, extra high ceilings,
Dining room
Newly renovated, North facing, tiled floors and open plan with the kitchen. Great space to host.
Kitchen
-Newly renovated, South facing, soiled wooden build in units with solid wooden (butcher style) tops and tiled floors.
-Separate scullery and laundry room, spacious with all the necessary appliance connections and build in units. Leads out to the patio.
Family room
-South facing, tiled with fire place and French doors leading out to the patio, A cosy craft corner with build in units links this area with the bedroom wing.
2nd House:
3 x bedrooms all north facing and tiled.
2 x bathrooms
Open plan lounge/dining and kitchen
Guest Cottage:
Loft bedroom with a wooden floor
Bathroom: shower, loo and basin
Open plan lounge with a coffee bar (build in serving unit)
Entertainment areas:
Pool (small cuddle puddle) great smaller children and or chilling with a cocktail on a hot summers day. A rustic wooden gazebo sitting area at the pool.
A boma area, perfectly positioned to enjoy the best sun sets and or star gazing.
A spacious, airy 80 sqm entertainment complex, offers tiled floors, extra high ceilings a build in braai with build in serving units. Ample space for an outdoor lounge & dining area. Fantastic for both summer and winter occasions.
The garden offers an enormous lawn, stretching from the front of the property all the way around to the back of the grounds. Well fenced so dogs cant get to the driveway. Big trees and beautiful flower beds create a tranquil space for birds and other garden critters.
Parking:
3x lock up garages. Automated doors. Leads out to the entertainment area. This space could be included as additional space for those BIG family gatherings.
5 x Carports 2 at the 2nd house and 3 behind the garage.
The drive way is serviced with crusher stone and offer ample parking for visitors.
Outbuildings:
Workshop just newly renovated offering an extra high, new roof and lovely big sliding door and power.
Studio offering power and covered outdoor working area.
Extra rooms with an ablution facility. Ideal as offices, staff accommodation or additional store rooms.
Property details
- Listing number T4501355
- Property type Farm
- Listing date 5 Feb 2024
- Land size 1.7 ha
- Rates and taxes R 1 000
Property features
- Bedrooms 4
- En-suite 1
- Bathrooms 2.5
- Lounges 1
- Dining areas 1
- Garage parking 3
- Covered parking 4
- Access gate
- Built in cupboards
- Fenced
- Laundry
- Patio
- Pool
- Staff quarters
- Walk in closet
- Entrance hall
- Kitchen
- Scullery
- Garden cottage
- Electric fencing
- Family TV room
- Fireplace
- Built In braai
- Borehole