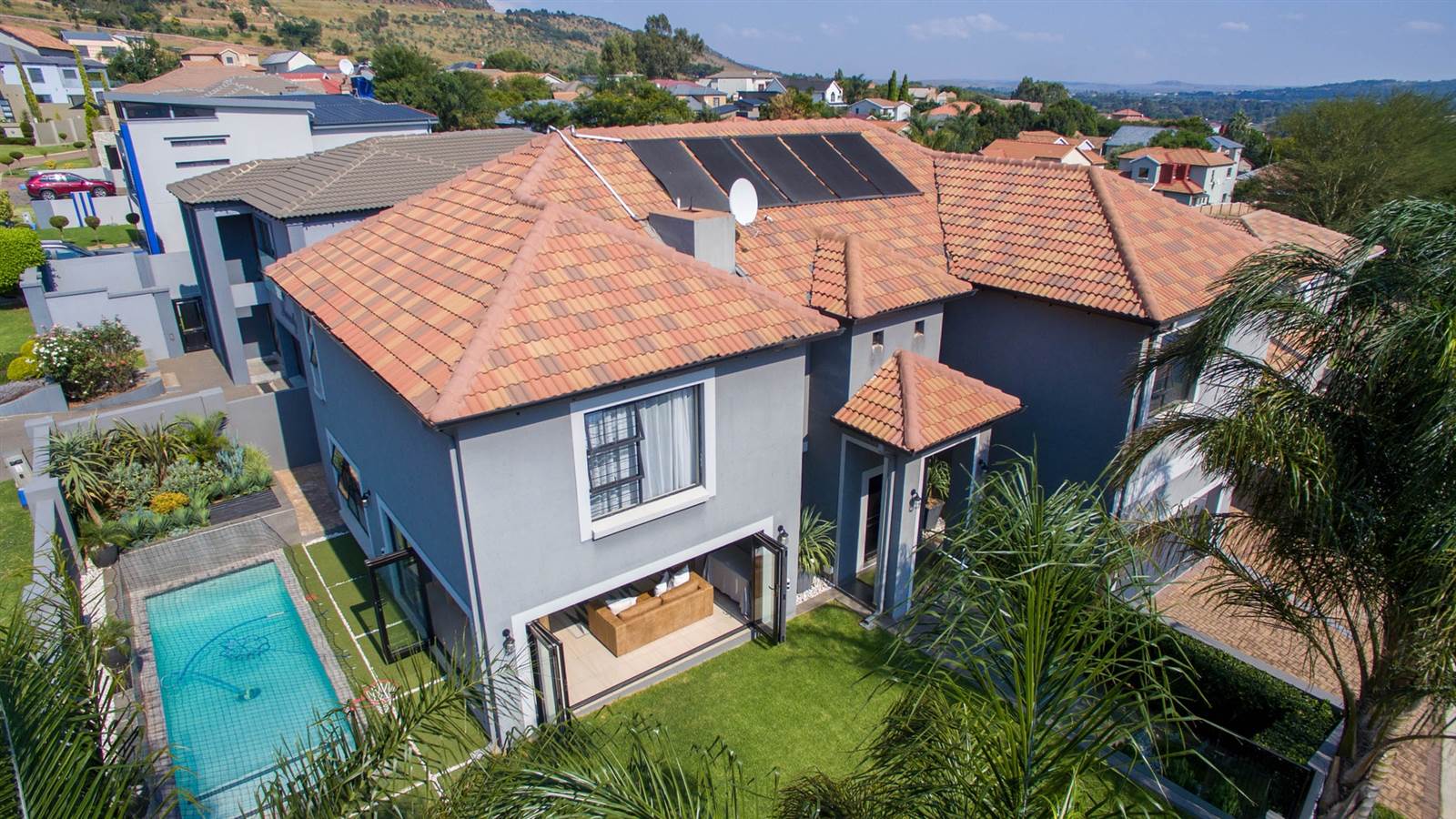4 Bed House in Pinehaven
Delightful Modern Haven
As you step inside this home through the lovely front door, you will be greeted by a tastefully tiled and
finished double volume entrance that sets the tone for the elegance that awaits.
Prepare to be amazed when entering this home, where natural light floods in, creating an airy and
expansive atmosphere with blinds throughout.
The lounge, family room and dining room are designed to be extremely stylish and inviting with a
built-in designer tv cabinet with storage space, complete with sliders that sets the ambiance for
intimate gatherings. The large doors open onto a delightful patio with built in braai, seamlessly connecting the indoor
and outdoor spaces, a brand new pool adding to the atmosphere. The boma area offers sunken
seating space created to compliment the lovely cosy garden promising endless enjoyment and
relaxation. Imagine spending lazy afternoons splashing in the sun-drenched pool area or hosting
memorable gatherings with loved ones. The pool has a net to keep it safe.
The stylish dining room is conveniently situated with a built-in cabinet to offer more packing space.
The modern chandelier is a main feature, adding to the modern flair.
The spacious kitchen, thoughtfully equipped with a 5 plate gas stove, with electric oven ensuring
that every culinary adventure is a delight. The granite top is well positioned as a work space on the
island, as well as a nook to enjoy when the family is gathering in the kitchen, close to the dining
room. A big fridge can be accommodated. The additional cabinet features in the dining room a
feature adding packing space and links the kitchen and dining area.
The separate scullery and pantry provide ample storage and organisational options, keeping your
kitchen pristine and clutter-free. Space for 3 under counter appliances.
With 4 bedrooms, of which all 4 have en-suit full bathrooms, this property offers the perfect blend of
comfort and functionality. The main bedroom is conveniently placed on the right wing of the
landing, offering endless views towards the mountains, with a full modern bathroom en-suit and
symmetrical spaced walk-in cupboards.
The second and third bedroom is sharing a Jack and Jill full bathroom.
The fourth bedroom has a full bathroom en-suite.
There is a study with built in desk and a linen cupboard.
Practicality meets aesthetics with 2 garages that provides convenient parking in front of the garages
and the side parking which can accommodate 2 or 3 cars. And let''s not forget the beautifully
maintained garden that surrounds this property, creating a serene and peaceful atmosphere. It''s a
haven where you can unwind, reconnect with nature, and create your own veggie garden.
The servants accommodation is modern and has space for a queen size bed, with a full bathroom
en-suit, with separate access, and similar finishes as the main dwelling.
The solar is connected to the main DB and is running all the house lights, essential plugs TVs and
the Wifi. 8.5 KVA HYBRID INVERTER
2 AUTOMATED GARAGES AND A SIDE PARKING FOR TRAILERS OR BIKES WITH SAFETY GATE
2 GAS BOTTLES remain on premises
ALL CURTAINS ARE NEGOTIABLE
Property details
- Listing number T4550898
- Property type House
- Erf size 521 m²
- Floor size 368 m²
- Rates and taxes R 2 071
- Levies R 1 573
Property features
- Bedrooms 4
- Bathrooms 4.5
- Lounges 2
- Dining Areas 1
- Garages 2
- Pet Friendly
- Pool
- Security Post
- Staff Quarters
- Study


