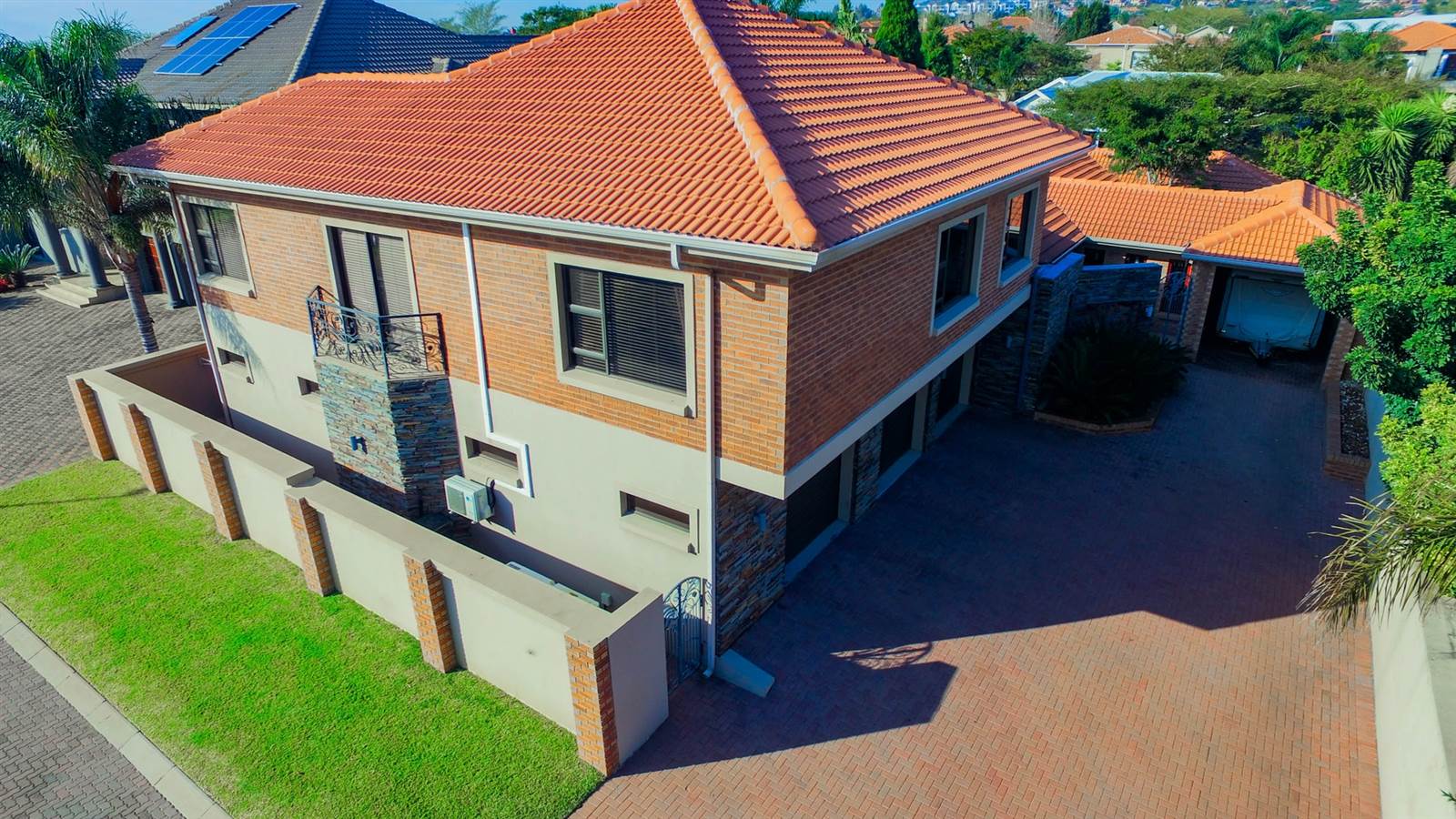


6 Bed House in Pinehaven
Elegant, Custom 6 Bed, 5 Garage Home For An Extended Family!
This Elegant custom home offers unparalleled craftsmanship and exceptional amenities.
THE ULTIMATE IN CONVENIENCE AND MODERN LIFESTYLE FOR AN EXTENDED FAMILY
EXTENDED ENTERTAINMENT SPACE AND IDEALLY DESIGNED TO WORK FROM HOME
UPMARKET EXQUISITE FINISHES THROUGHOUT
The house boasts an impressive entrance with a stylish front door, leading to 4 flowing spacious and luxurious receptions rooms. A private entertainment area with sliders opening onto the sparkling pool deck ads to the atmosphere.
The open-plan kitchen is a focal point and has designer solid kiaat wood units finished with a solid kiaat table/nook and bulkhead with downlights, 3 matching benches to complete a designer kiaat display cabinet to remain on the premises.
The gourmet kitchen has a separate scullery, a 5 burner gas hob with an electric oven, ample storage space, a pantry and separate fridge room with a backdoor leading to a courtyard.
The separate laundry has sliding doors, ample space for appliances and a Laundry chute for laundry from upstairs two bathrooms.
This impressive home has three spacious bedrooms upstairs with main bedroom en-suite with a brand new luxurious and spacious bathroom. Two well equipped bathrooms are conveniently placed to serve the other 2 bedrooms. The bathrooms are equipped with laundry chutes to the laundry downstairs.
Furthermore on the ground floor, a huge study room, ideal to work from home, with its own guest bathroom. This wing can be utilized as a complete separate wing to the house or a flatlet with 3 bedrooms each with a bathroom, plus a workroom/study, easy accessible with its own entrance, private garden and under roof parking.
The pajama lounge has been utilized as a library or conversation corner, overlooking the sparkling pool. All rooms are fitted with cupboards, are specious and well planned.
There is a 20KVA silent diesel generator with automatic change over switch included in the sale.
Extras such as domestic quarters and 3 lock-up garages as well as space for guest parking. Premises secured with Trellidoors on the outside sliding doors. All toilets equipped with a duel flash system (water saving).
The store room has lots of packing space for garden tools.
Added features:
4 Geysers
2 Air conditioners
Space for caravan/boat
DSTV points in all bedrooms
Surge arrestor installed
Garages, one tandem to fit in 2 vehicles, all automated.
One roofed parking for the boats or caravan
Aluminum gutters and downpipes
Alluminum door and window frames, partially wooden
Ethernet cable for 2 separate wireless fiber connections
Upgraded water meter
Complete new plumbing throughout the house
Engineers certificates in place
New glazed 6.37 mm glass
Monthly Estate levy R 1 720.
Monthly rates and taxes R 1 560.
Property details
- Listing number T3111638
- Property type House
- Listing date 6 Jul 2023
- Land size 805 m²
- Floor size 563.1 m²
- Rates and taxes R 1 560
- Levies R 1 720
Property features
- Bedrooms 6
- Bathrooms 6.5
- Lounges 5
- Dining areas 1
- Garage parking 5
- Pet friendly
- Pool
- Security post
- Staff quarters
- Study
- Garden