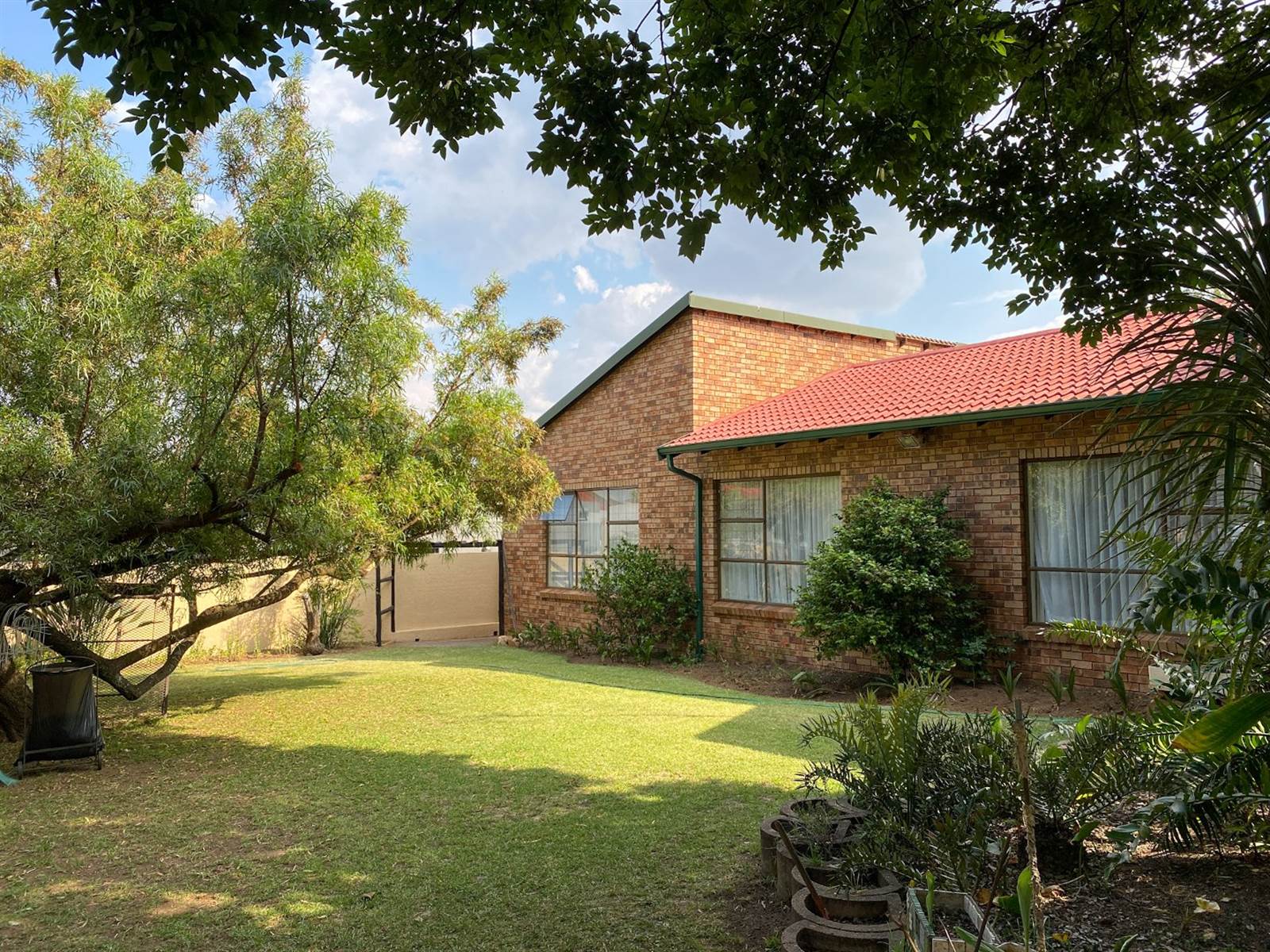


3 Bed House in Noordheuwel
This idyllic home is located in Noordkruin, offering modern comfort and sophisticated living. The open-plan entertainment area is perfect for hosting gatherings and enjoying moments with family and friends.
The house itself is designed with clean lines and thoughtful layout, maximizing both space and functionality. The spacious entrance hall sets the tone for the rest of the home, leading seamlessly to various living areas. The carpeted formal lounge provides a cozy retreat, while the dining room and open-plan family room offer versatility and connectivity to the outdoors through sliding doors leading to a covered patio.
The kitchen is well-appointed with ample cupboards, a prep-bowl, and modern appliances including a Defy gas hob and double eye-level oven. The inclusion of space for water appliances, a tumble dryer, and a pantry adds to its convenience. The enclosed courtyard and storeroom/staff quarters offer additional practicality.
The bedrooms are generously sized, with the main bedroom featuring ample cupboards and a large en-suite bathroom. Working from home is facilitated by a spacious study with built-in cupboards and shelves. The property also caters to hobby enthusiasts with a dedicated needlework room and linen cupboard. A workshop with a sliding door to the garden leads from the garage. This workshop can easily be incorporate into the main house.
Additional features such as fibre connection, a double garage with automated doors, a single carport, automated gate, and electric fence enhance convenience and security. The presence of surveillance cameras, outside beams, and ADT armed response further ensures peace of mind for residents.
Overall, this property offers a harmonious blend of comfort, convenience, and security, creating a tranquil paradise for its occupants to enjoy.
This home is ideally situated and close to Hoerskool Noordheuwel, Laerskool Roodekrans, Laerskool Kenmare, Krugersdorp High School, Monument Primary.
This property is close to the Bell Hospital and Medical Centre, N14 highway and shopping malls.
Property taxes - R 2523.15
Stand size - 1364 m2
Under roof - 385 m2
Sewerage - R 463.90
Refuse - R 228.32
Contact the agent for a viewing.
Property details
- Listing number T4466278
- Property type House
- Listing date 9 Jan 2024
- Land size 1 364 m²
- Floor size 385 m²
- Rates and taxes R 3 215
Property features
- Bedrooms 3
- Bathrooms 3
- Lounges 2
- Dining areas 1
- Garage parking 2
- Pet friendly
- Patio
- Security post
- Staff quarters
- Study
- Garden