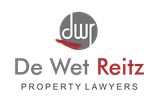


4 Bed House in Noordheuwel
Welcome to this must-see FaceBrick Neat Home that exudes love and attention to detail. Upon entering through the front door, you will immediately notice the impeccable craftsmanship that went into its construction. The spacious living area seamlessly flows into another lounge, creating a sense of openness and connectivity. Adjacent to the lounge is a stylish dining room, situated on a different landing, adding a unique touch to the overall design.
The floors throughout the home are beautifully tiled, enhancing its cleanliness and elegance. As you step into the kitchen, you''ll be greeted with an abundance of space, complete with a gas stove and oven. The kitchen also features a convenient scullery and ample cupboard space, ensuring that organization and functionality are always at your fingertips.
The bedrooms within this property are generously proportioned, with the main bedroom providing direct access to the inviting pool area. From the poolside, you can gaze upwards and appreciate the breathtaking view of a highly sophisticated braai and entertainment area, constructed with a blend of facebrick and glass. This elevated vantage point allows you to soak in the surroundings and relish the refreshing breeze that graces this perfectly situated home.
Additionally, this property offers a separate structure located on the side of the main house, which can serve as a fully equipped flatlet. Complete with its own kitchen, showers, and toilet facilities, this additional space provides versatility to accommodate extended family or guests.
Furthermore, parking will never be an issue as the yard can comfortably accommodate up to six cars. This convenience ensures that both residents and visitors will always find ample space for their vehicles.
Don''t miss out on the opportunity to make this exceptional FaceBrick Neat Home your own. Schedule a viewing today and experience the harmonious blend of comfort, style, and practicality that this property has to offer.
Property details
- Listing number T4518419
- Property type House
- Listing date 29 Aug 2024
- Land size 1 520 m²
- Floor size 340 m²
Property features
- Bedrooms 4
- Bathrooms 2.5
- Lounges 2
- Garage parking 2
- Covered parking 1
- Flatlets
- Pet friendly
- Pool
- Study
- Garden
- Family TV room
Photo gallery
