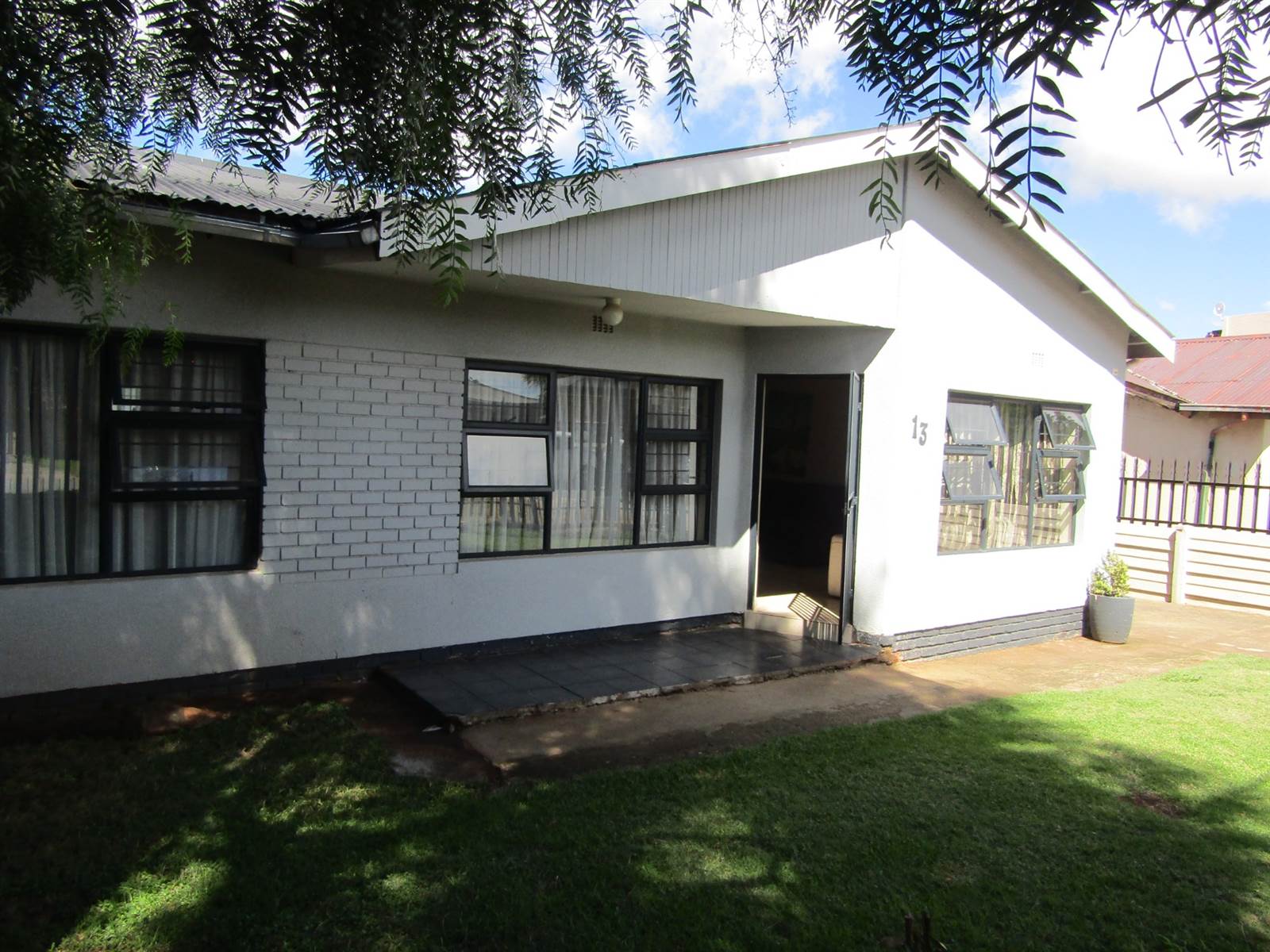


3 Bed House in Krugersdorp North
The property''s location in a cul-de-sac street near shops, medical facilities, schools, and public transport makes it a convenient and desirable place to live.
Bedrooms and Bathrooms:
The property has three bedrooms with tiled floors and built-in cupboards. It also has two bathrooms, with the main bathroom being en-suite and open plan with a shower, basin, and toilet. The other bathroom includes a shower, bath, toilet, and basin, as well as a separate washing machine room.
Living Areas:
The living areas consist of an open-plan lounge, which is spacious enough to accommodate both a lounge and dining room. The kitchen is renovated with granite tops, a gas hob, an oven, modern built-in cupboards, a breakfast nook, and a dishwasher connection point.
There''s also an entertainment room with tiled floors and a built-in braai.
Exterior Features:
The property includes a flatlet with an open-plan lounge and kitchenette, a bedroom, and a bathroom.
The exterior also boasts a triple tandem carport, front and back gardens, and a garden shed.
If you have more questions or want to schedule a viewing, please feel free to provide your contact information so that interested parties can get in touch with you directly.
Property details
- Listing number T4594290
- Property type House
- Listing date 12 Apr 2024
- Land size 476 m²
- Floor size 183 m²
- Rates and taxes R 1 132
Property features
- Bedrooms 3
- Bathrooms 2
- En-suite 1
- Lounges 1
- Dining areas 1
- Covered parking 3
- Flatlets
- Pet friendly
- Access gate
- Built in cupboards
- Fenced
- Kitchen
- Garden
- Garden cottage
- Family TV room
- Paving
- Built In braai
- Lapa