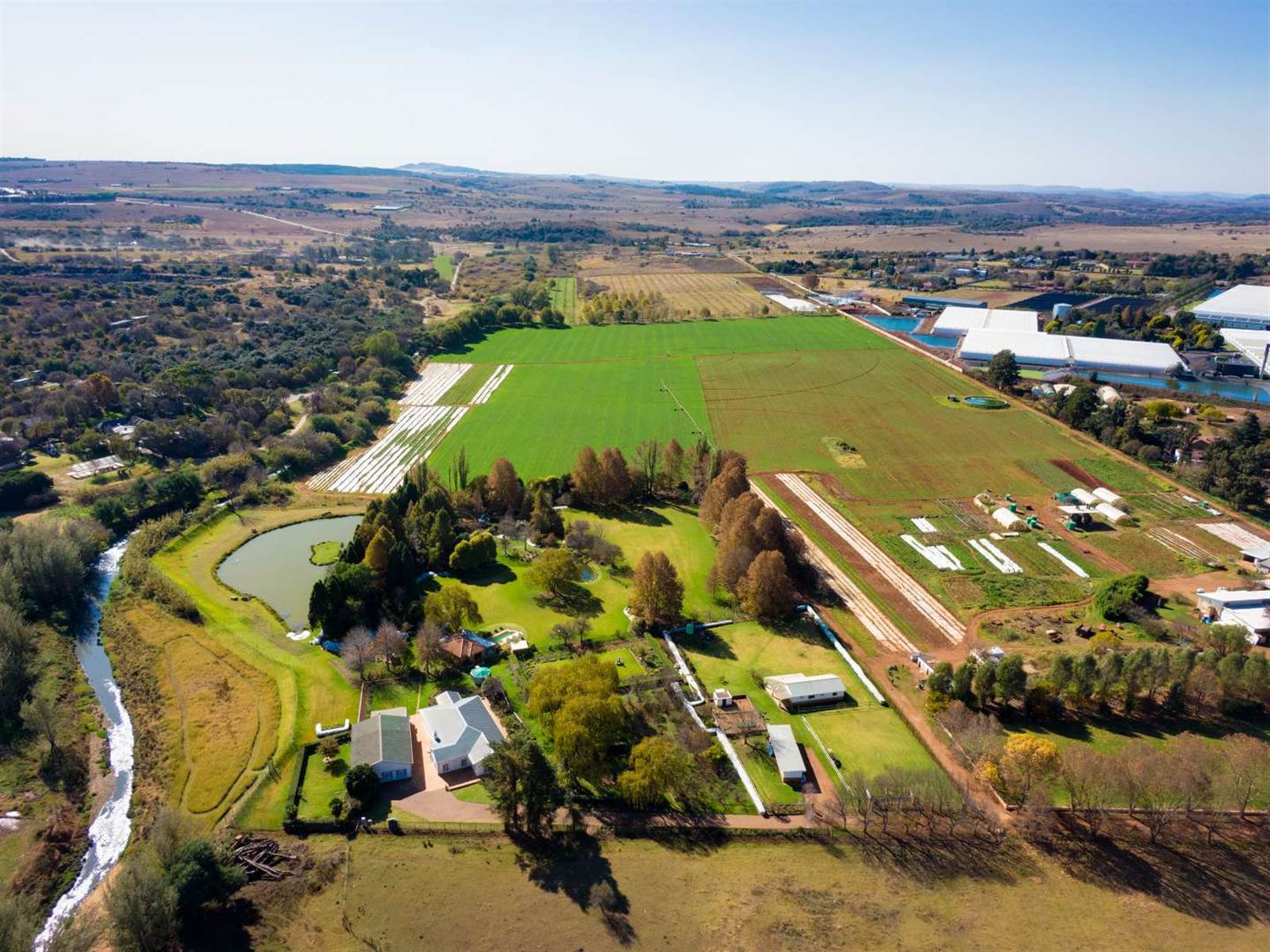39.8 ha Farm in Krugersdorp Central
In a league of its own immerse yourself in a peaceful embrace of natures magnificent creations.
The original tastefully renovated farm house boasts a welcoming double volume reception area with crisp white exposed trusses and gorgeous lighting - sets the tone of whats ahead of your viewing. Designed for entertaining, the reception area consists of an open plan lounge and dining area which is conveniently situated adjacent to the kitchen these areas have an effortless flow and loads of natural light, both of which are key elements in any home. Country style awe-inspiring kitchen is designed for convenience, boasts Caesarstone countertops, La Canche gas hob and extractor fan plus electric oven, centre-island , prep-bowl, double door fridge space, plus ample built-in cupboards. A private formal lounge is an ideal space for quieter times. The cosy family lounge with a feature wood burning fireplace will be a room that the family can simply relax and unwind. A sizeable fitted study enjoys a picturesque outlook of the garden with big bold cascading Willow trees.
The spacious hallway with refurbished parkay flooring lures one to the 3 light, bright and generous sized bedrooms all boasting ample built-in cupboards, and with each bedroom enjoying views onto sections of the manicured garden, plus 3 bathrooms (MES).
Cottage 1:
2 Bedrooms and 1 full bathroom self-contained flatlet includes an open plan lounge, dining area plus a sizable kitchen with granite countertops and separate scullery.
Cottage 2:
2 Bedrooms and 1 bathroom self-contained flatlet, includes an open concept lounge, dining area and kitchen space.
Cottage 3:
1 Bedroom and 1 full bathroom self-contained flatlet, includes an open plan lounge and dining area which spill out onto a covered patio, overlooking the private garden. A spacious kitchen and covered carport complete the cottage''s offering.
Pool House:
A dedicated pool house / entertainment area includes a fitted kitchen / bar area and guest cloakroom. It opens with stacking doors onto a wrap-around covered patio for all your family and friends to take in the captivating gardens and sparkling swimming pool.
The beautifully manicured gardens that surround the homesteads are out of this world, they are adorned with majestic sky scraping trees that reach towards the sky, casting dappled shade and creating an enchanting atmosphere. Underneath these magnificent trees, you will discover a tapestry of colours and textures. A short walk alongside the man made river way which divides the garden, you will be met with a scenic view of an impressive private dam area which completes the near to 4 acre garden. The garden and water ways attract a large variety of wildlife to be enjoyed by all.
The homestead including the main house, 3 cottages, pool house and stables are all surrounded by high voltage electric fencing.
This 39.8 ha property is nestled in the Cradle of Humankind also includes the following:
3 Boreholes
250KVA Generator
Pecan nut orchard (approximately 800 trees)
2 Reservoirs
2 Centre pivot irrigation systems
Pack shed
Staff (4) accommodation
2 stables plus tack room, arena and horse box parking.
Call for a viewing - this is a must see!
Property details
- Listing number T4215924
- Property type Farm
- Listing date 4 Nov 2024
- Land size 39.8 ha
Property features
- Bedrooms 8
- Bathrooms 6.5
- Lounges 3
- Pet friendly
- Pool
- Staff quarters
- Study
- Family TV room


