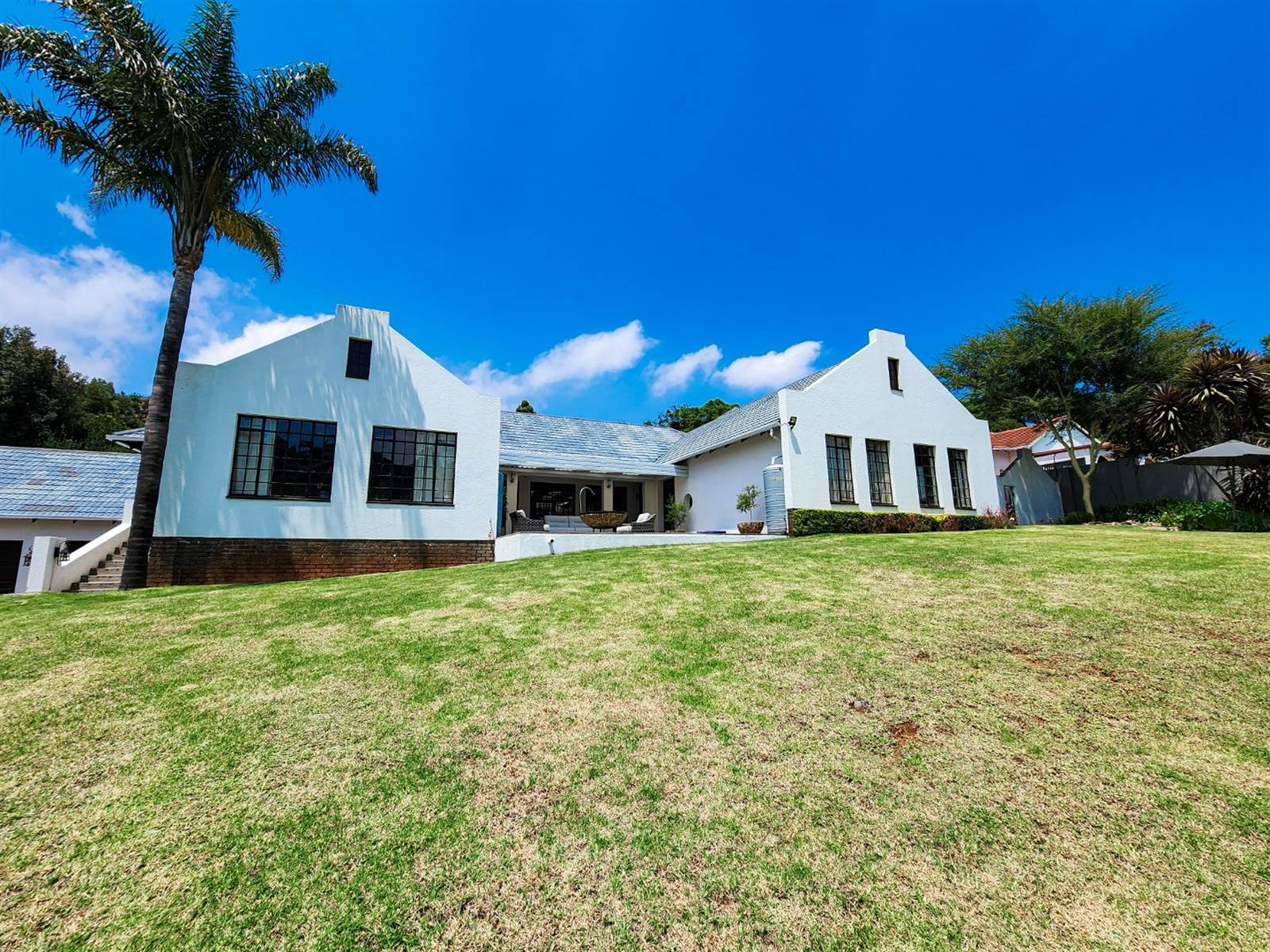


4 Bed House in Kenmare
One-of-a-kind family home with an eye-catching view.
This magnificent masterpiece comprises a 350 square meter home on a 2328 square meter stand, upon entering you are welcomed by the following:
- Three spacious bedrooms (Built-in cupboards, and the main bedroom with a luxurious walk-in cupboard/dressing suite).
- A separate guest room with access to the one patio.
- Two full bathrooms (The main with ultra-modern finishes).
- Guest bathroom.
- Open plan foyer, leading into the dining area.
- Spacious family room with a reading corner, fitted desks, and laminated flooring.
- A formal lounge - sunny and looking out on the patio.
- A second family / TV room, with a built-in braai, ideal for entertaining friends and family during a cold winter''s day.
- Open plan kitchen where farm style meets modern-day design, top-class finishes, gas stove, an electric oven, and a separate scullery and pantry area.
On the outside:
- Three automated garages.
- Immaculate garden.
- A sunny patio in the front, leading out from your dining area.
- A second patio - ideal for entertaining fitted with a pizza oven, tiled countertops, and an outside sinc for your guests.
- One-bedroom flat and a bathroom.
Contact us today for an exclusive viewing.
Rates, taxes, levies and ERF sizes are estimates and subject to change.
Property details
- Listing number T4487702
- Property type House
- Listing date 25 Jan 2024
- Land size 2 328 m²
- Floor size 350 m²
- Rates and taxes R 2 610
Property features
- Bedrooms 4
- Bathrooms 3.5
- En-suite 3
- Lounges 1
- Dining areas 1
- Garage parking 3
- Covered parking 5
- Flatlets
- Pet friendly
- Alarm
- Built in cupboards
- Fenced
- Laundry
- Patio
- Security post
- Staff quarters
- Walk in closet
- Kitchen
- Garden
- Scullery
- Pantry
- Electric fencing
- Family TV room
- Paving
- Fireplace
- Guest toilet
- Built In braai
- Aircon