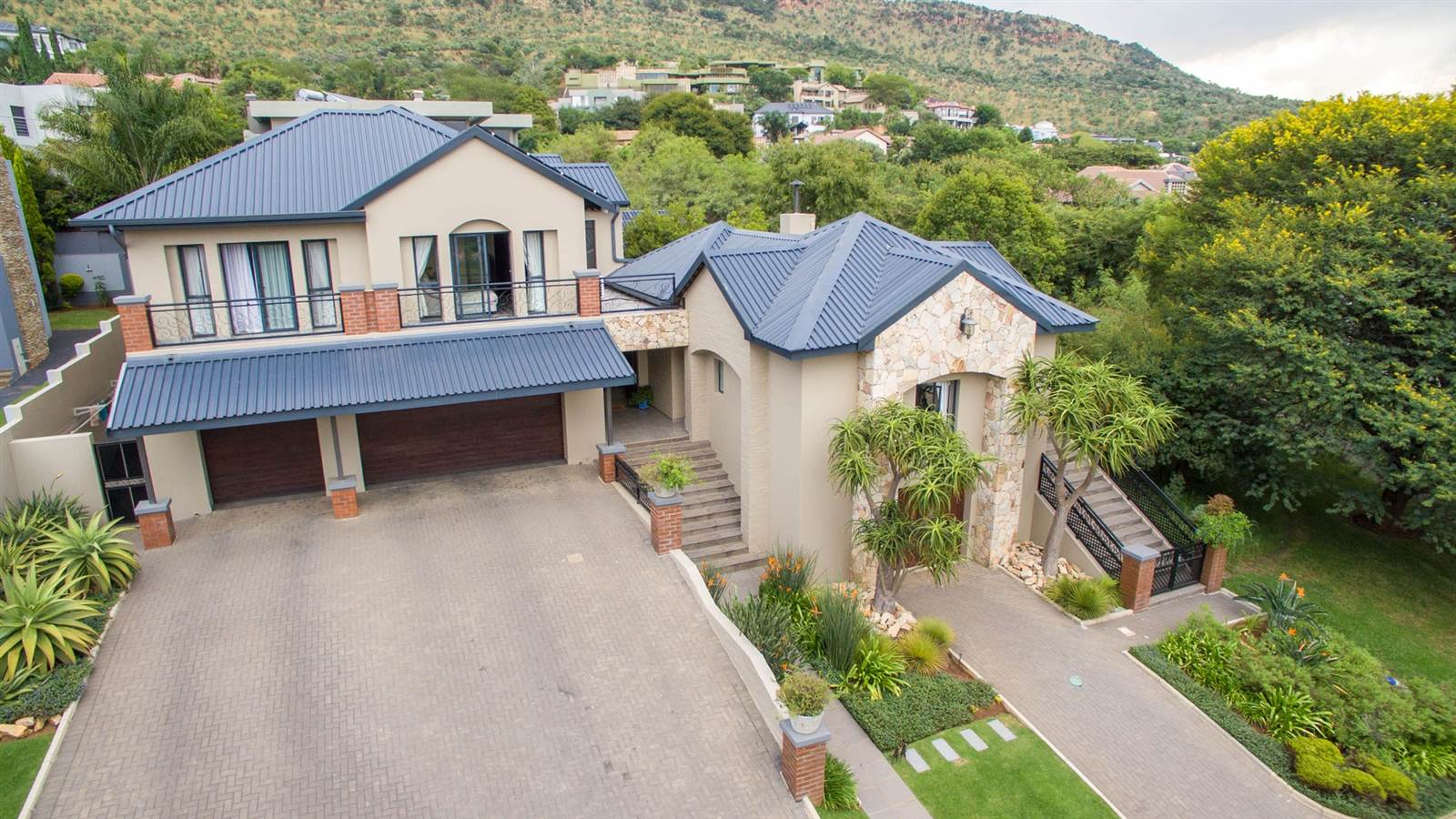


3 Bed House in Featherbrooke Estate
This signature top notch home will be your dream come true. This home has it all and more. 20 Solar panels with inverters and batteries, a borehole with a full filtration system, a special cellar room with a 5000 litre water tank. Your water from the tank can be used direct to your home and the sprinkler system is connected directly to the borehole.
This home has been built by the owners with Grace and charm. Constructed with different styles of face-brick, textures of plaster and natural rock. Special garden features for the garden lovers.
When you enter this home you will find a double-volume entrance that has a touch of brick accent that flows to the most beautiful open plan, elegant kitchen that is connected to the lounge, dining room, and formal lounge. Kitchen is fitted with Caesar-stone counter tops and has a separate scullery. There is ample cupboard in the Kitchen and also offers a separate Laundry room. A private breakfast nook corner that overlooks this well-manicured garden. A large Guest bathroom tucked away for the guests.
When family and friends visit you enter into this most Gem of an enclosed patio. Having tea and coffee in your own coffee/tea station. All stacker doors leads to the manicured garden overlooking the Pool and a relaxing Boma with a Gas braai. The home is also situated on the Green area that is a sanctuary itself when you entertain. The home also faces a green area with ample trees.
The lower section of the home also offers an en-suite Bedroom with a lounge and kitchenette area. Plus you can enjoy the sauna in your private time. (This bedroom area can be used as a granny flat). Upstairs you have 3 well sized bedrooms with laminated flooring and air-conditioning, with the 2nd bedrooms that has a private lounge all en-suite. Also have a private balcony with awesome views over the estate. The other bedroom has a separate large bathroom, and also have a complete view overlooking the garden. The Main bedroom is a haven were you can escape from the rest of the family. Beautiful en-suite bathroom, walk in closet and huge dressing room plus a separate Linen room.
This home also features 4 large tiled automated garages.
On paper this house is fit for a King, by viewing the property you will make it your Castle for the Lifestyle you always dreamed of.
Property details
- Listing number T4572726
- Property type House
- Listing date 25 Mar 2024
- Land size 864 m²
- Floor size 620 m²
- Levies R 2 514
Property features
- Bedrooms 3
- Bathrooms 3.5
- Lounges 2
- Dining areas 1
- Garage parking 4
- Flatlets
- Pet friendly
- Pool
- Security post
- Staff quarters