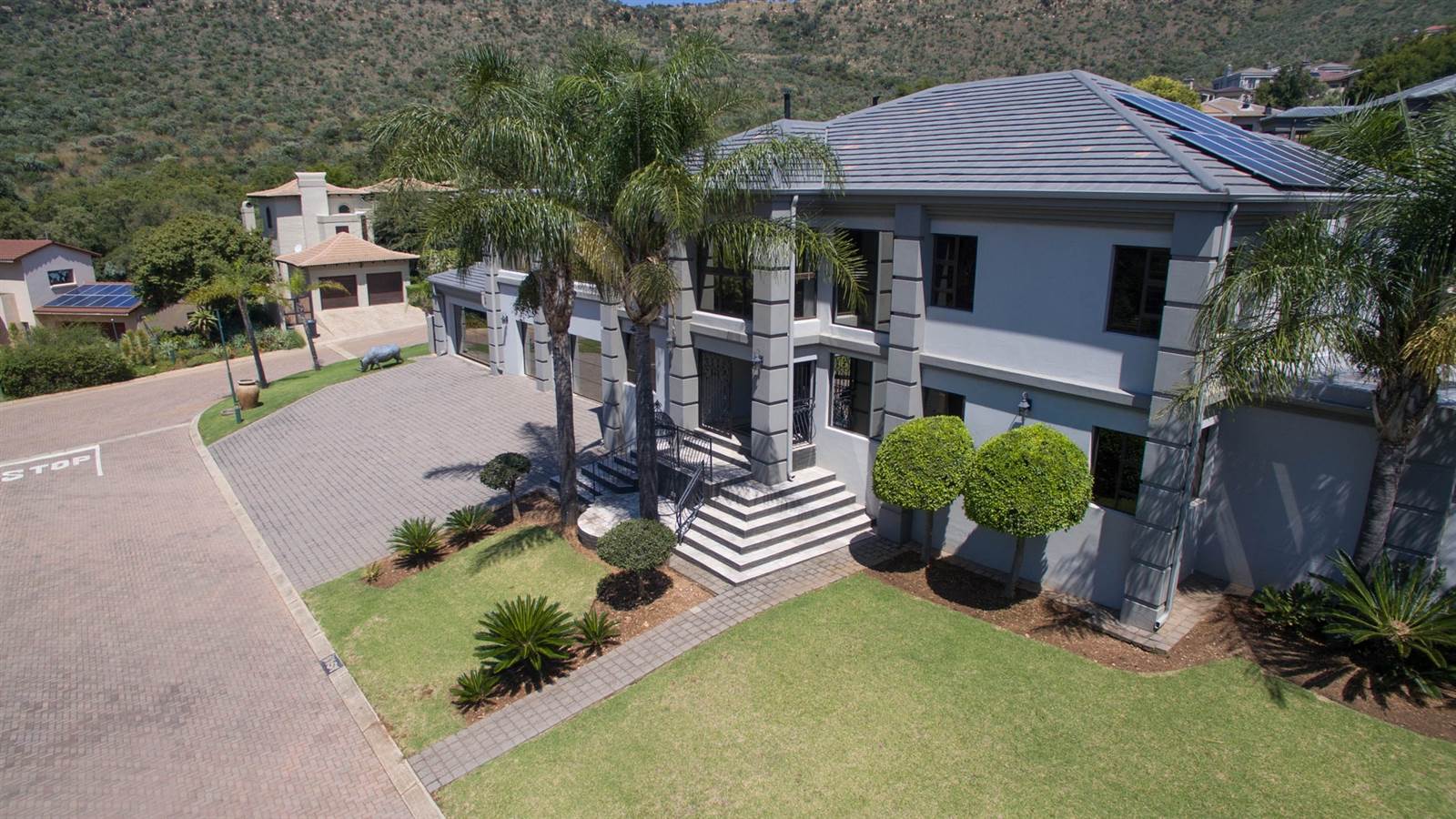


4 Bed House in Featherbrooke Estate
Quintessence of Excellence
Welcome to this majestic Featherbrooke home which borders a large parkland and offers
spectacular mountain views over Ruimsig and the Walter Sisulu Botanical Gardens. Impeccable
finishes await you in this executive family home offering 4 spacious bedrooms with 3 full bathrooms
which have been meticulously renovated to glamorous standards using unique onyx stone and
decorative wall papers with heated towel rails and hidden cistern toilets. Adding to this lavish
lifestyle are 2 guest bathrooms, 2 studies, full solar system and entertainment areas fit for a king.
The open plan kitchen is par excellence with ample cupboard space, a separate scullery and an
enclosed breakfast room for all year round enjoyment. For the gourmet chef we have a Miele stove,
induction and a gas hob with extractor and a water purification system
Styled to perfection, you will be spoiled for choice with 6 versatile reception areas including a
custom built in bar fitted with under counter fridge, prep bowl and water purification system. This
bar room has a built in braai. The Pyjama lounge has a cosy fireplace. There is provision made should
you wish to install an upstairs kitchenette. This beautiful living space can cater for a 12 seater dining
room table.
Boasting a marble staircase with extensive use of travertine and marble adds to the luxurious feel.
The use of lots of solid wood carpentry (with soft close mechanisms) and Egyptian crystal lighting
add a touch of class and style.
The 5 garages have direct access to the kitchen (2 are equipped with caravan doors) with extra
cupboard space and a handy man nook. There is also ample outside parking that can accommodate a
further 10 cars. Other extras include staff accommodation, ample air conditioning, under floor
heating, sauna, swimming pool surrounded by composite decking with open and covered patio
options. This home is also equipped with a heat pump for heating the residential water. All doors
and windows are finished in brown anodised aluminium with double glazing with either low E or
S20 climate control laminations. Luxurious automated blinds in the living areas provide total block
out.
Solar specifications: Sunsync 12KW three phase inverter with two Sunsync 10KW batteries and
eighteen Canadian Solar 550 Watt sun panels.
Call me today for your exclusive viewing of this masterful home of distinction.
Property details
- Listing number T4557080
- Property type House
- Listing date 13 Mar 2024
- Land size 1 014 m²
- Floor size 691 m²
- Levies R 2 514
Property features
- Bedrooms 4
- Bathrooms 3
- Lounges 3
- Dining areas 2
- Garage parking 5
- Pet friendly
- Patio
- Pool
- Security post
- Staff quarters
- Study