Property For Sale in Featherbrooke Estate
1-20 of 43 results
1-20 of 43 results
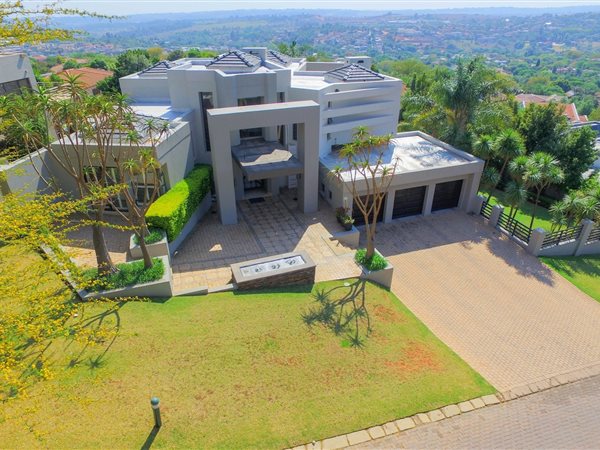
R 5 995 000
4 Bed HouseFeatherbrooke Estate
HD Media
Featherbrooke Estate1244 Featherbrooke Estate 1244 Streetkoppie Street
4
4.5
3
950 m²
Exclusive sole mandate - (should the home be on show'' please call to book your appointment slot)
step inside through the welcoming ...
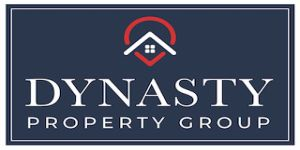
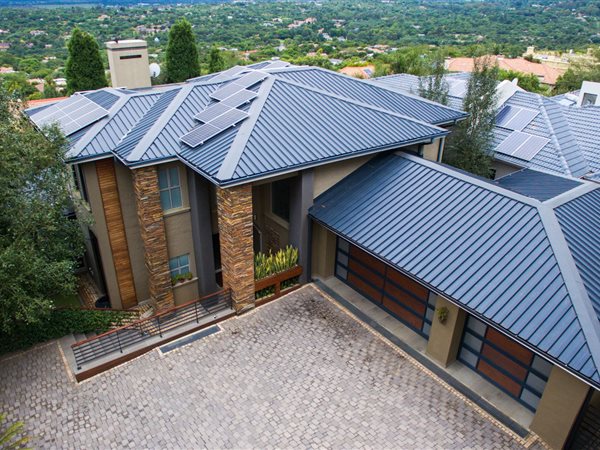
R 7 750 000
3 Bed HouseFeatherbrooke Estate
HD Media
Featherbrooke Estate1039 Featherbrooke Estate 1039 Wagtail Street
3
4
3
864 m²
Immaculate, ultra-modern home with stunning views in the lovely featherbrooke lifestyle estate!
This exceptional +-660m home in ...

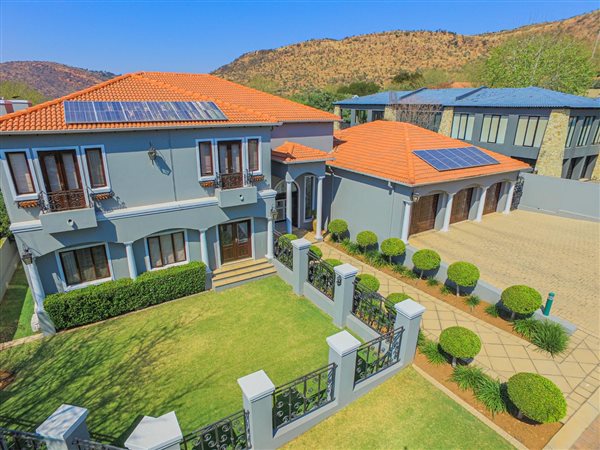
R 5 950 000
4 Bed HouseFeatherbrooke Estate
HD Media
Featherbrooke Estate
4
3.5
4
1 181 m²
If you are looking for the wow factor, look no further! Class, sophistication and high end finishes, this home offers it all. ...

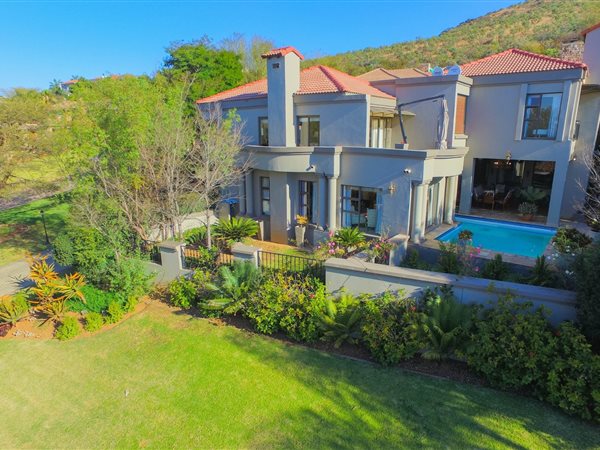
R 6 500 000
4 Bed HouseFeatherbrooke Estate
HD Media
Featherbrooke Estate
4
4.5
4
864 m²
One is greeted by a double volume glass entrance that overlooks a spectacular sparkling heated swimming pool. The formal lounge ...

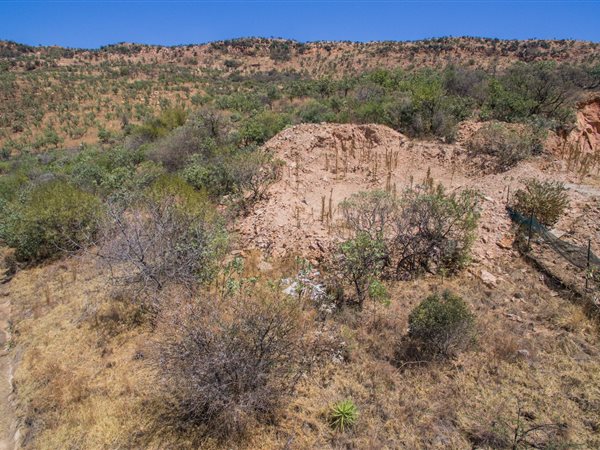
R 7 000 000
3 700 m² LandFeatherbrooke Estate
HD Media
Featherbrooke Estate
3 700 m²
This is one of the last available stands in the prestigious featherbrooke estate! Spanning an expansive 3700m, this elevated plot ...

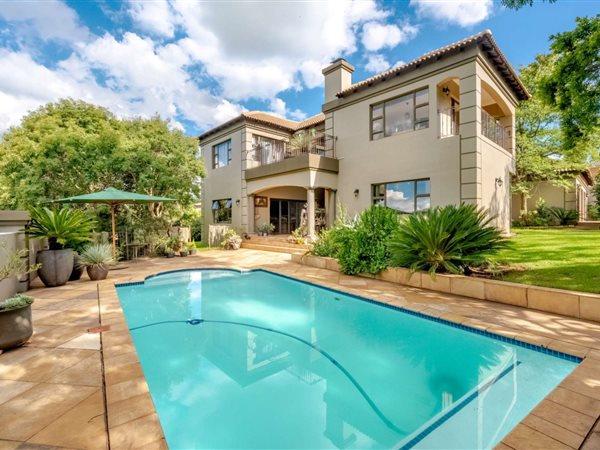
R 5 500 000
4 Bed HouseFeatherbrooke Estate
4
3
4
1 124 m²
Featherbrooke estates is a sensational estate situated in mogale city and is close to all amenities.
with 24 hour access control and ...
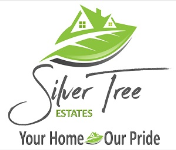
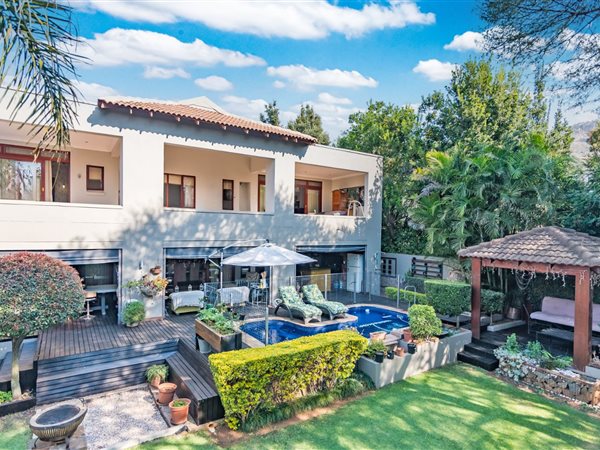
R 5 500 000
5 Bed HouseFeatherbrooke Estate
5
4.5
4
820 m²
Exquisite double-storey entertainer''s dream home on greenbelt
welcome to your new sanctuary! This stunning double-storey ...

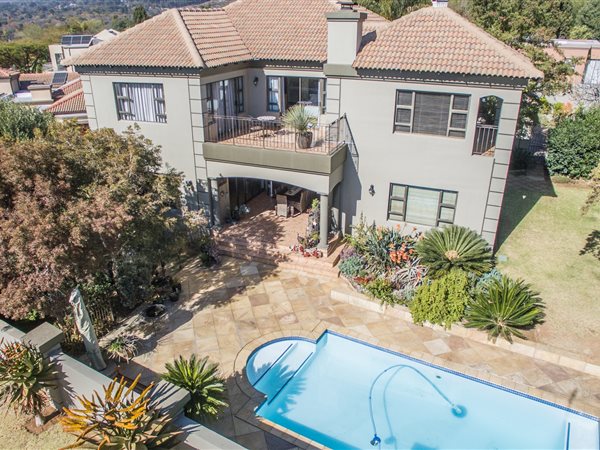
R 5 500 000
4 Bed HouseFeatherbrooke Estate
4
2.5
3
1 124 m²
Discover your dream home on a stunning large corner stand with breath-taking views overlooking the parklands. This exquisite property ...

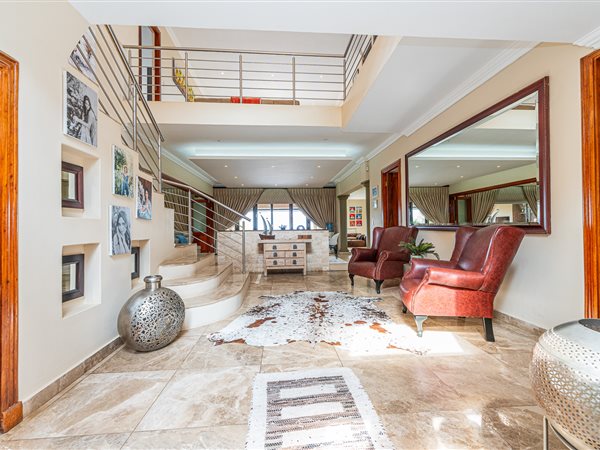
R 5 800 000
4 Bed HouseFeatherbrooke Estate
4
4.5
4
1 220 m²
Elegant triple-story mansion with captivating views
situated atop the exclusive featherbrooke estate, this contemporary masterpiece ...
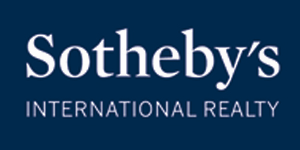
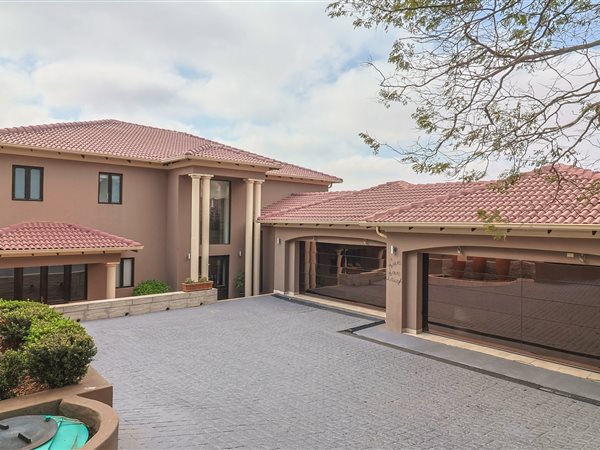
R 5 800 000
4 Bed HouseFeatherbrooke Estate
4
4.5
4
1 220 m²
Nestled on a large stand with breathtaking 180-degree views, this luxurious home offers an exceptional blend of space, style, and ...

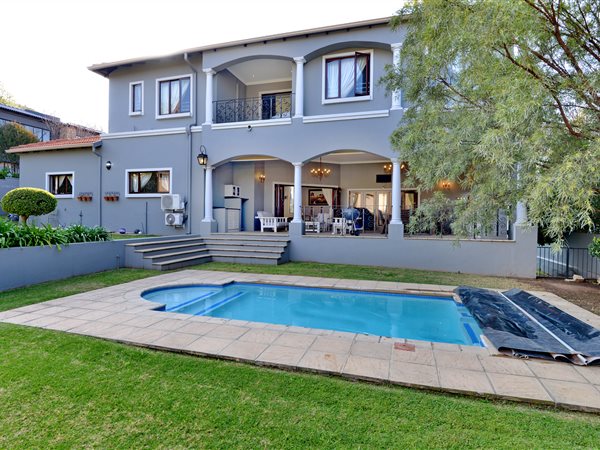
R 5 950 000
4 Bed HouseFeatherbrooke Estate
4
3.5
3
1 140 m²
Youll want to linger longer at this sophisticated family home with living areas well-spaced and proportioned leading to a generous ...

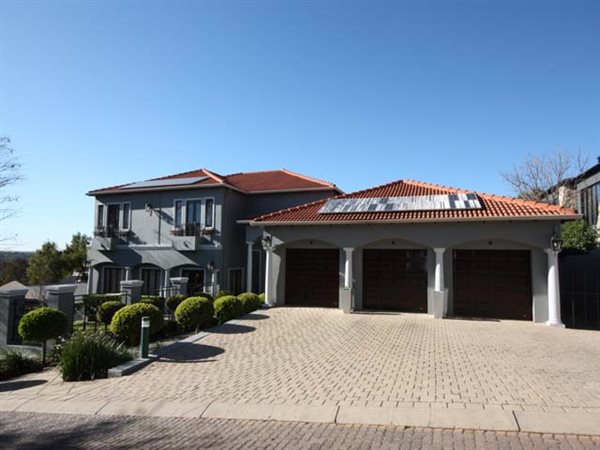
R 5 950 000
4 Bed HouseFeatherbrooke Estate
4
3.5
3
1 140 m²
If you are looking for a distinctive home in a secure estate, then this stunning masterpiece is what you have been waiting for. The ...

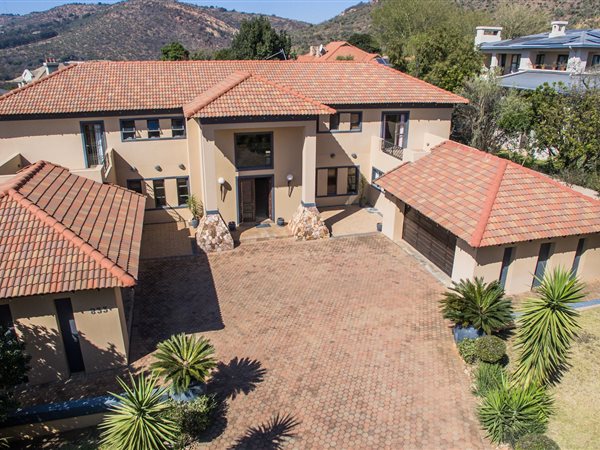
R 5 995 000
3 Bed HouseFeatherbrooke Estate
3
3
4
1 387 m²
Discover your dream home! Nestled in a tranquil neighbourhood, this stunning property boasts a large, lush garden perfect for outdoor ...

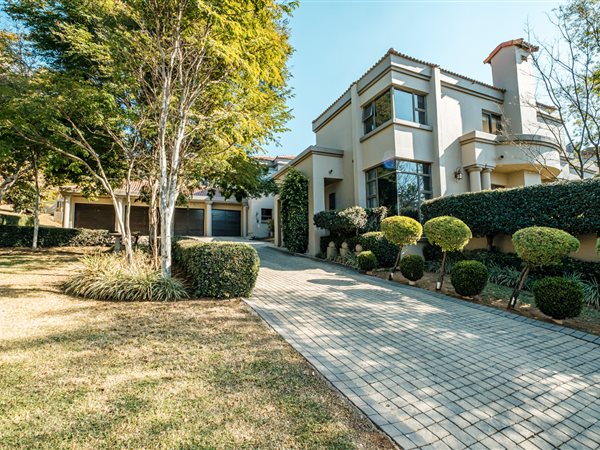
R 6 500 000
4 Bed HouseFeatherbrooke Estate
4
4
4
1 119 m²
Nestled within the prestigious featherbrooke estate, this magnificent four-bedroom, four ensuite bathroom home offers an unrivaled ...

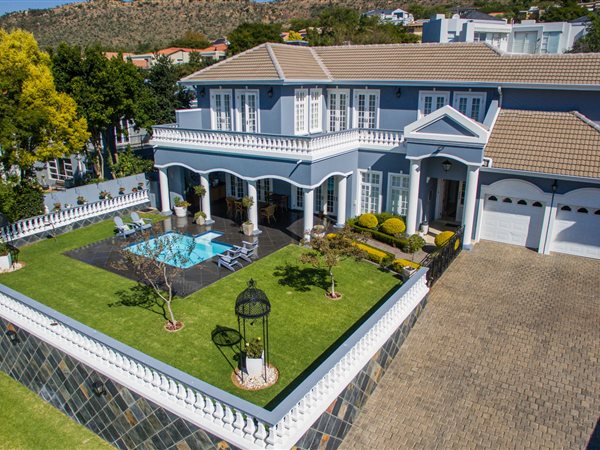
R 6 500 000
3 Bed HouseFeatherbrooke Estate
3
3.5
2
864 m²
Step into luxury with this exquisite residence nestled in the heart of the coveted featherbrooke estate. Boasting timeless elegance ...

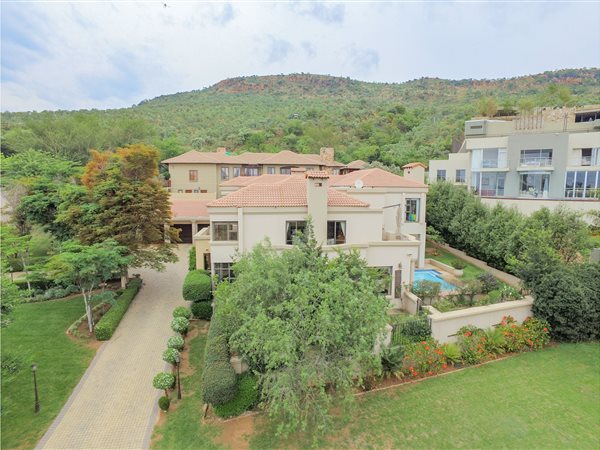
R 6 500 000
4 Bed HouseFeatherbrooke Estate
4
4
4
1 119 m²
Large corner stand. An interesting home beautifully positioned on a corner stand. Enter through a double size door placed at the end ...

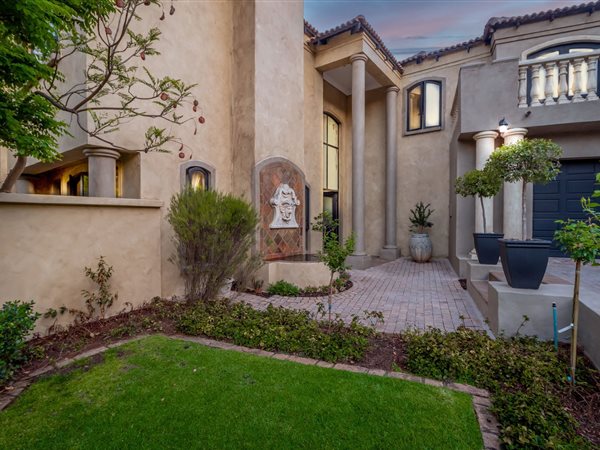
R 6 700 000
4 Bed HouseFeatherbrooke Estate
4
2.5
2
915 m²
Stately mediterranean villa in featherbrooke estate. A gracious dame of mediterranean provincial splendour and style, nestled in ...
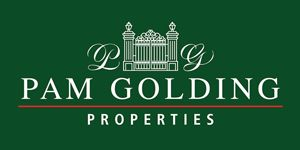
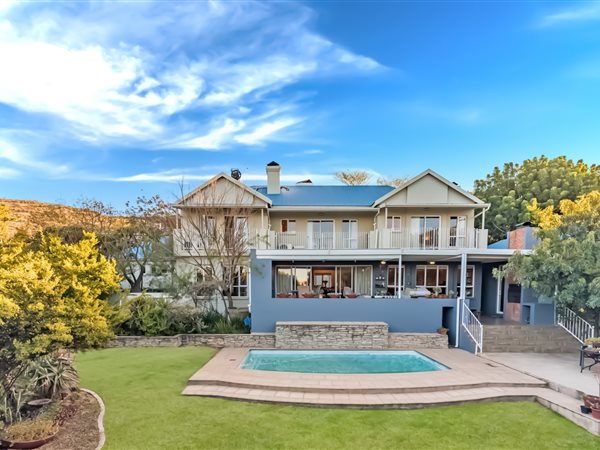
R 6 850 000
4 Bed HouseFeatherbrooke Estate
4
4.5
3
1 728 m²
Stunning home in featherbrooke estate with exceptional features
discover your dream home in featherbrooke estate, perfectly situated ...

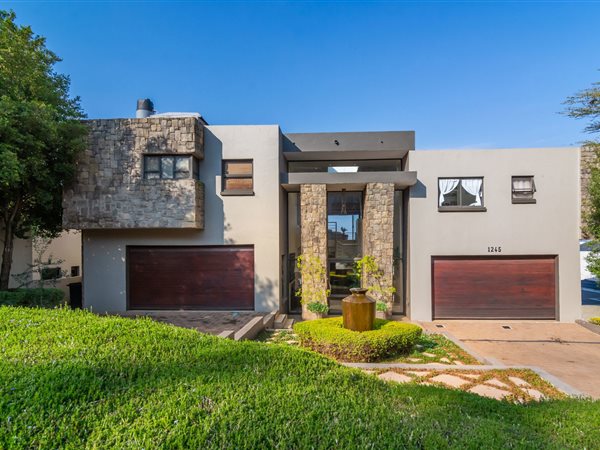
R 6 995 000
4 Bed HouseFeatherbrooke Estate
4
6
4
856 m²
Contemporary with scenic views. Exclusive sole mandate.
multilevel home boasting spectacular views with a light-filled double volume ...

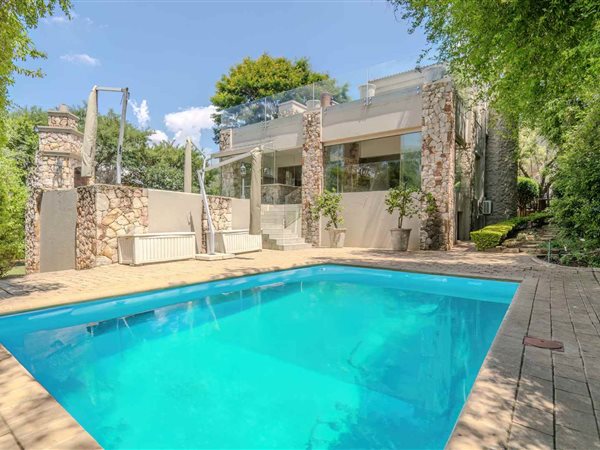
R 7 400 000
4 Bed HouseFeatherbrooke Estate
4
3.5
3
958 m²
Introducing a new level of luxury with this exquisite 4-bedroom sanctuary nestled within the prestigious featherbrooke lifestyle ...
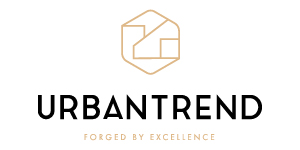

Get instant property alerts
Be the first to see new properties for sale in the Featherbrooke Estate area.
Get instant property alerts
Be the first to see new properties for sale in the Featherbrooke Estate area.Krugersdorp Property News
Witpoortjie - A Classic West Rand Suburb
At the far end of Roodepoort, just before you hit Krugersdorp is a little suburb called Witpootjie.The best side is on the west side
South Africa’s property market is beginning to show real signs of bouncing back. Certain areas such as Gauteng’s West Rand are performing particularly well and are being tipped as “places to watch.” The West Rand encompasses ...Silverstar Gets R480m Upgrade
The West Rand’s popular Silverstar Casino is gearing up for a R480m upgrade as the area shows signs of becoming Johannesburg’s next major growth node. Extending from Randfontein to Roodepoort, the West Rand comprises a diverse ...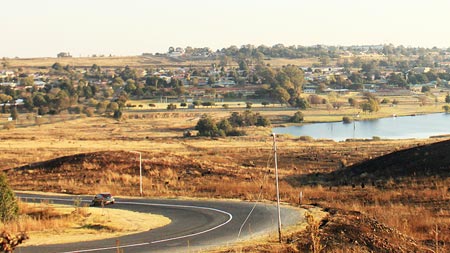
Featured Neighbourhood
Krugersdorp
Krugersdorp is a town with a lot of history, culture and landscapes. The locals are the kind of neighbours you can still borrow a cup of sugar from, in this close community. Due to its rich history, Krugersdorp has many historical buildings, museums and well built homes. It's a family-friendly ...
Learn more about Krugersdorp
Switch to
Main Suburbs of Krugersdorp
- Azaadville
- Breaunanda
- Chancliff
- Dan Pienaarville
- Featherbrooke Estate
- Hekpoort
- Homes Haven
- Kagiso
- Kenmare
- Krugersdorp Central
- Krugersdorp North
- Krugersdorp West
- Lewisham
- Magaliesburg
- Mindalore
- Monument
- Muldersdrift
- Noordheuwel
- Pinehaven
- Protea Ridge
- Quellerie Park
- Rangeview
- Rant en Dal
- Silverfields
- Sterkfontein and surrounds
- Tarlton
- Wentworth Park
- West Village
- Wildtuinpark
Smaller Suburbs
- Agavia
- Apple Park
- Avianto Estate
- Beckedan
- Boltonia
- Burgershoop
- Chamdor
- Chancliff AH
- Chancliff Ridge
- Cradle of Humankind
- Delporton
- Diswilmar AH
- Elandsdrift
- Eldorado
- Factoria
- Featherbrooke
- Green Gate
- Helderblom
- Heuningklip
- Honingklip AH
- Hospital View
- Kromdraai AH
- Krugersdorp East
- Krugersdorp Prison
- Luipaardsvlei
- Marabeth
- Munsieville
- Munsieville South
- Northvale
- Oaktree
- Oatlands
- Olivanna
- Paardekraal
- Rietfontein AH
- Rietvallei
- Rietvallei AH
- Silverfields Park
- Steynsvlei AH
- Sugarbush Estate
- Van Wyks Restant
- West Rand Cons Mine
- Zwartkrans