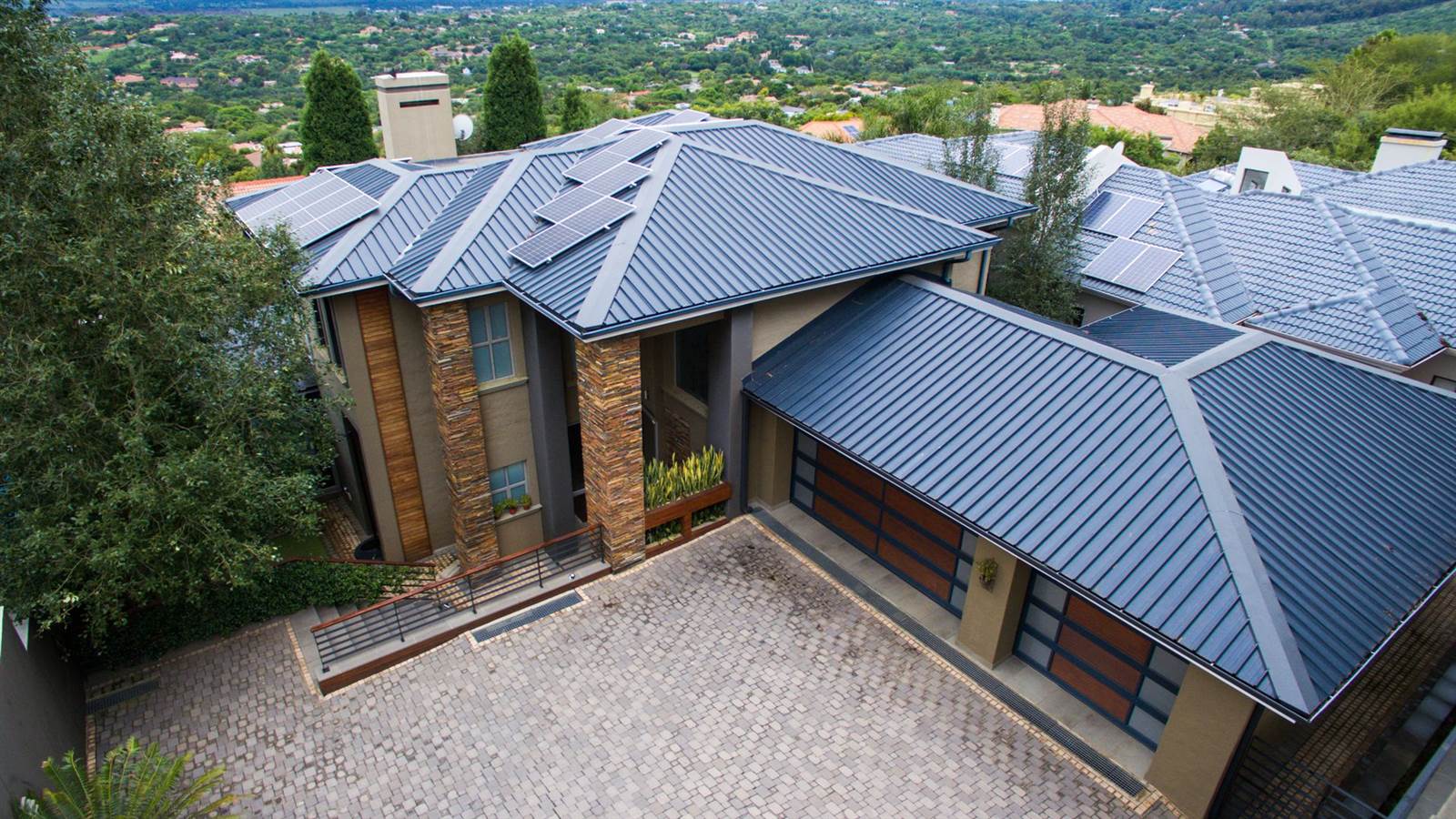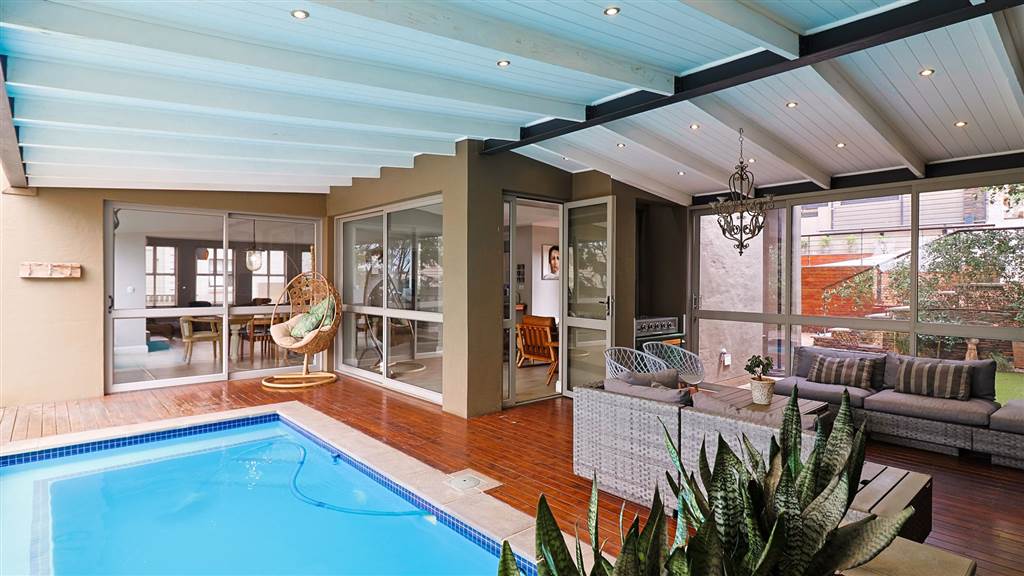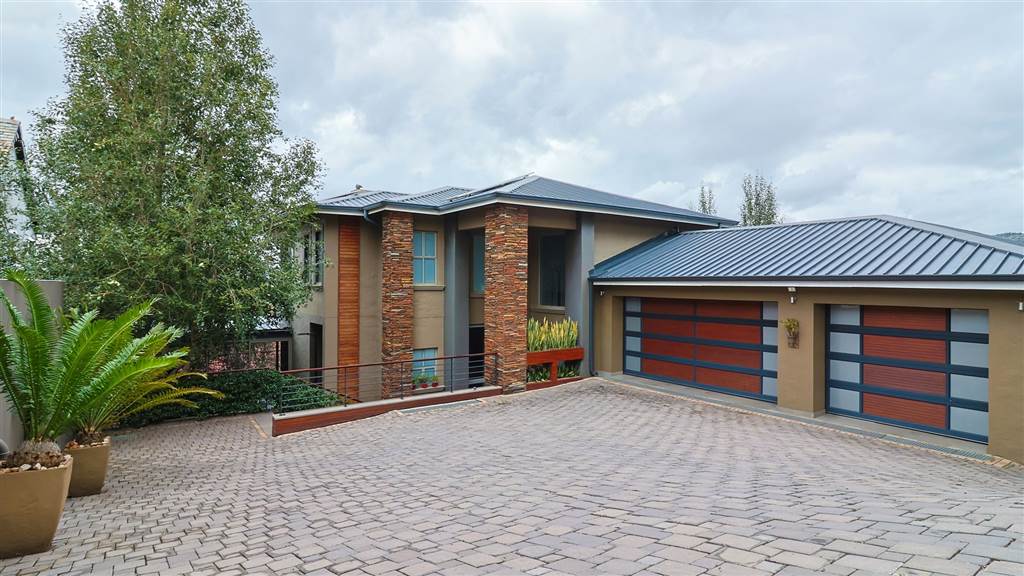


3 Bed House in Featherbrooke Estate
Immaculate, Ultra-Modern Home with Stunning Views in the Lovely Featherbrooke Lifestyle Estate!
This exceptional +-660m home in Featherbrooke Estate offers a perfect blend of luxury, modern design, and flawless finishes. Immaculately maintained, it features stunning views and is designed for both comfort and sophisticated entertaining.
Main House:
Top Floor: 3 spacious bedrooms with en-suite bathrooms and balconies. Underfloor heating, air conditioning, and a pyjama lounge complete this level.
Ground Floor: Gourmet kitchen with SMEG appliances, separate pantry and scullery. Open-plan lounge with solid wood cabinetry, dining room, TV lounge, and a modern gas fireplace. Indoor braai area (wood & gas) and a designer stainless steel Modi braai on the covered patio, overlooking the pool with Rhino wood decking.
Entertainment Lounge: Featuring an American ash wood bar and air conditioning for year-round enjoyment.
3 garages, domestic quarters, and separate flatlet with rental/business potential.
Flatlet:
Private entry, walk-out garden, kitchen, dining room, lounge, bedroom with en-suite, guest toilet, and underfloor heating.
Garden & Energy Efficiency:
Landscaped garden with Rainbird irrigation. Solar system with Sungrow inverter, lithium batteries, and 20 PV panels for energy efficiency. Wi-Fi-controlled geysers and pool pump.
Connectivity & Security:
Fibre internet, wired for Wi-Fi, alarm system, Trellidoors, and gated stand. 4 storerooms for extra storage.
This home is a true gem, with its immaculate, modern finishes, stunning features, and a thoughtful layout that caters to the needs of both family life and sophisticated entertaining. A perfect blend of elegance and practicality, it provides an exceptional lifestyle in one of Featherbrooke Estates most sought-after addresses.
Contact us to arrange a viewing and experience this stunning home for yourself.
Property details
- Listing number T4914240
- Property type House
- Listing date 10 Jan 2025
- Land size 864 m²
- Floor size 660 m²
- Rates and taxes R 3 550
- Levies R 2 515
Property features
- Bedrooms 3
- Bathrooms 4
- En-suite 3
- Lounges 1
- Dining areas 1
- Garage parking 3
- Flatlets
- Pet friendly
- Built in cupboards
- Patio
- Pool
- Staff quarters
- Study
- Kitchen
- Scullery
- Pantry
- Family TV room
- Aircon