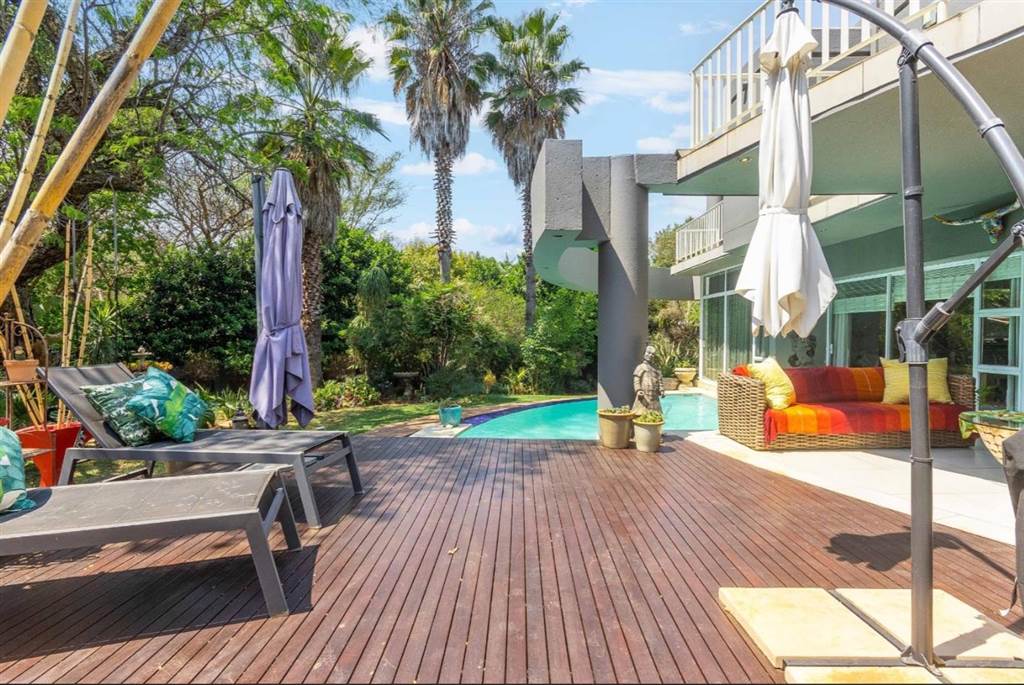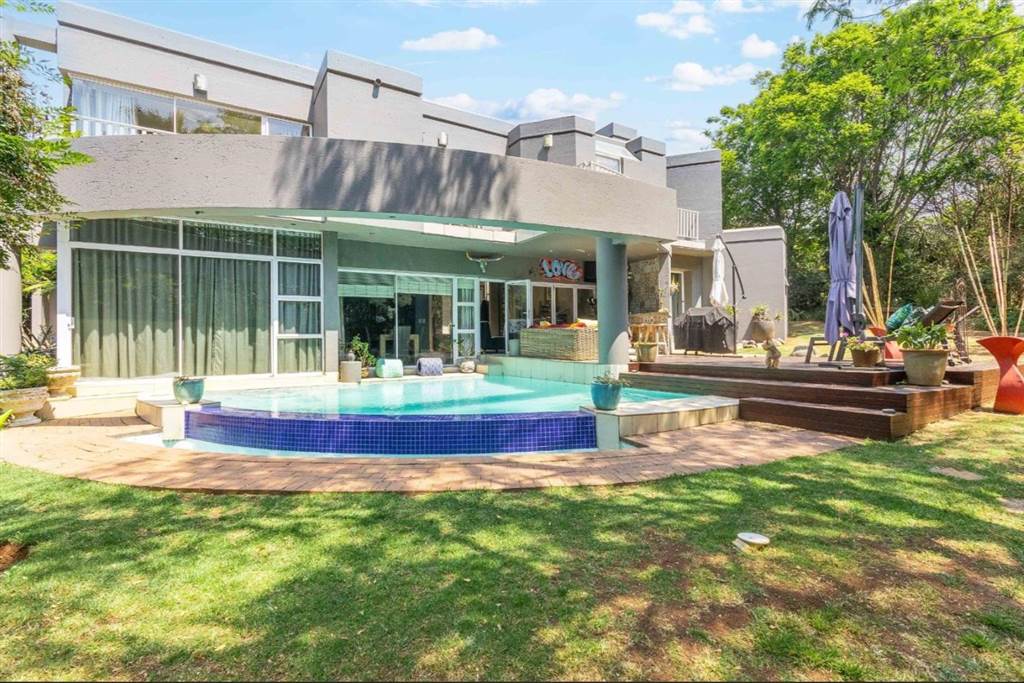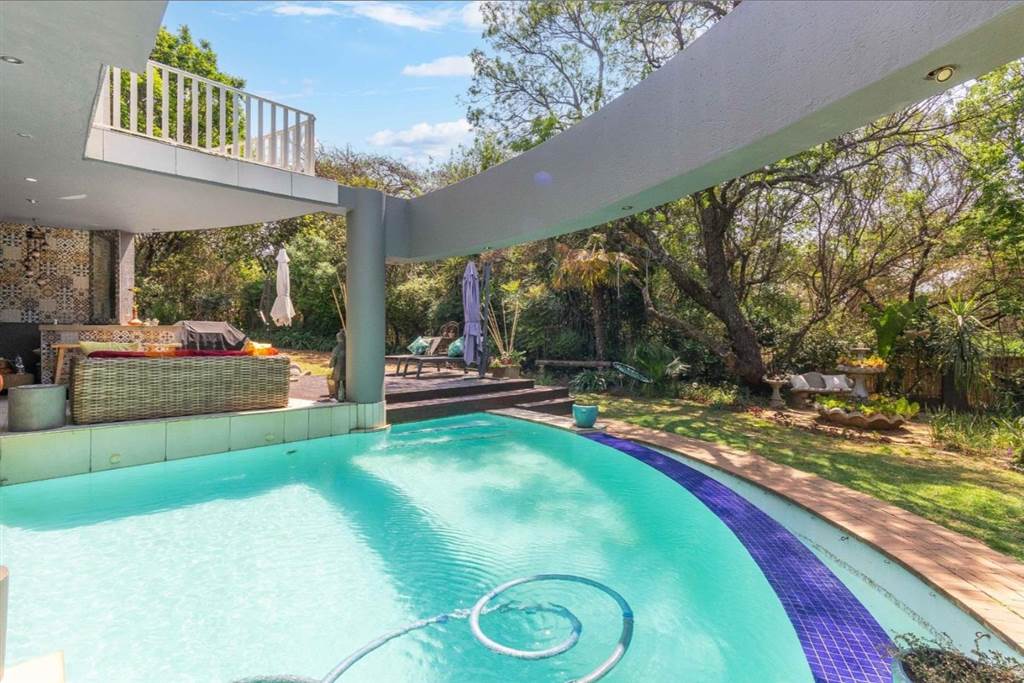


4 Bed House in Featherbrooke Estate
Featherbrooke Estate
A luxurious home nestled in a tranquil setting, offering direct access to the breathtaking Botanical Gardens. This stylish home presents a harmonious blend of modern architecture and natural surroundings, creating a truly captivating living experience.
Entertainer''s dream with stacking doors opening to patio next to sparkling pool
Modern, architectural marvel nestled among towering trees
Double volume entrance hall with guest toilet and powder room
Open floor plan with lounge, TV and dining area
Very generous kitchen space
Patio with Moroccan bar and wooden deck for enjoying tranquil surroundings
Ground floor guest bedroom and bathroom en suite
Rim flow swimming pool overlooking lush garden
Upstairs master bedroom with walk-in closet and ensuite
Two additional bedrooms with balconies and bathrooms en suite
Automated double garage
Staff quarters/cottage with bathroom
Make an appointment to View!
Featherbrooke Estate Overview
Featherbrooke Estate is situated in Krugersdorp, bordering on the Walter Sisulu National Botanical Gardens.
The Estate has a total area of 145 hectares, of which 21 hectares are allocated to communal gardens. These gardens are the pride of our Estate, which is maintained by the Estate and have won several SALI awards. Residents live across the 1 042 larger residential stands, which are spread out with little cluster suburbs within the Estate, and named after the varietal of birdlife we enjoy.
In terms of facilities, we offer a host of activities for our residents. These start with the squash and tennis courts, and outdoor gym situated at the clubhouse, along with the restaurant, Jessicas, which is known to offer a hearty meal for the weariest of patron.
For our younger generation we have included a skateboard park and cricket net, along with soccer and netball practice areas. While on the extra-mural front there are activities like pilates and dancing classes hosted in the Estate, to name a few.
Property details
- Listing number T4231187
- Property type House
- Erf size 1 105 m²
Property features
- Bedrooms 4
- Bathrooms 5
- En-suite 4
- Lounges 1
- Dining Areas 1
- Garages 4
- Storeys 2
- Access Gate
- Balcony
- Built In Cupboards
- Deck
- Laundry
- Patio
- Pool
- Sea View
- Squash Court
- Staff Quarters
- Entrance Hall
- Kitchen
- Garden
- Guest Toilet