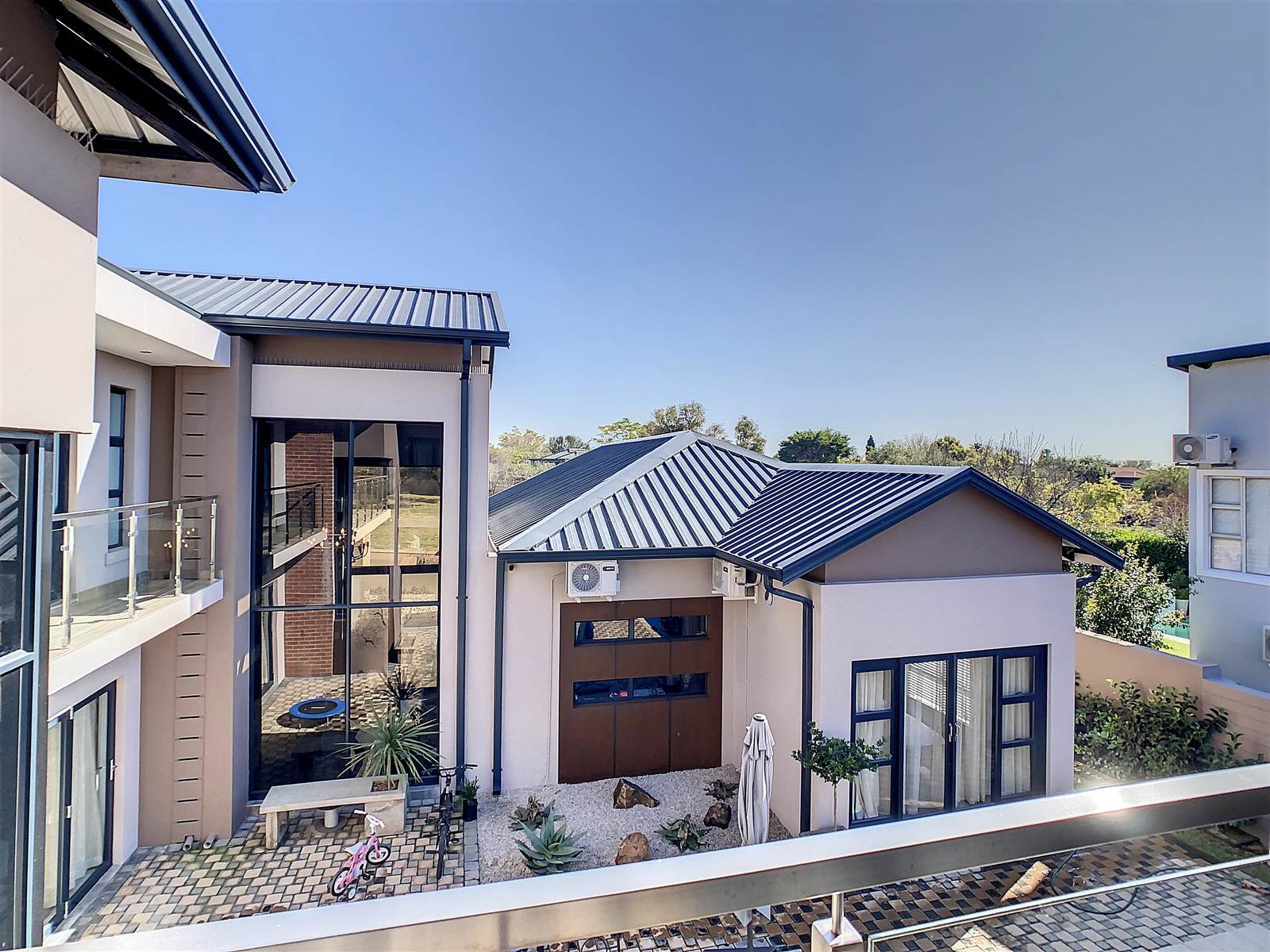


4 Bed House in Silverwoods Country Estate
Style and comfort describe this exquisite home situated in Silverwoods Country Estate.
The double volume, open plan flow of the house gives it a comfortable living feeling. Downstairs you enter into the entrance hall with a study and private guest suite. The open plan living area flows into an easy kitchen space with a gas stove and oven and a spacious scullery. The enclosed braai/family room opens onto a well maintained irrigated garden and heated pool. A boma makes this an entertainers dream.
Upstairs are 3 bedrooms, all en-suite and opening onto balconies.
The luxurious main bedroom has a walk-in closet to dream of. The main bathroom has a his-and- hers basin, a separate toilet and an inside and outside shower. Also upstairs is a pyjama lounge with a study nook, ideal for children to do homework.
Staff quarters and 4 garages are part of the package. To top the perfect picture is a full solar system, which makes this property almost totally of the grid.
Property details
- Listing number T3737524
- Property type House
- Listing date 25 Mar 2024
- Land size 890 m²
- Floor size 468 m²
- Rates and taxes R 2 900
- Levies R 1 100
Property features
- Bedrooms 4
- Bathrooms 4.5
- Lounges 2
- Dining areas 1
- Garage parking 4
- Pet friendly
- Pool
- Security post
- Staff quarters
- Study